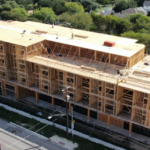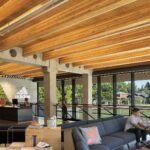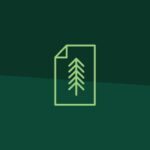Expert Tips
Exterior Walls in Mass Timber Buildings – Part 1: Code Requirements and Commonly Used Materials
Part 1 of this series introduces the construction types that allow extensive use of mass timber, as well as material allowances, fire-resistance rating requirements (FRRs), and common exterior wall materials used on mass timber buildings.
The 2021 International Building Code (IBC) permits the use of mass timber products throughout Types III, IV and V construction. Structural framing elements in mass timber buildings typically include beams, columns, and floor/roof panels, and one of the great advantages of mass timber is that these elements can often be left exposed on the interior. However, exterior walls are often constructed with other materials. Materials allowed by the code for exterior wall construction, and the required fire-resistance ratings (FRR) of these walls, vary by construction type. This article covers the related code provisions and common types of exterior walls in mass timber projects.
Construction Types and Permitted Materials
In the 2021 IBC, Section 602 defines five main construction types. Types I, II, III and V have subcategories A and B, and Type IV has subcategories A, B, C and HT. What was formerly known as Type IV construction has been renamed IV-HT, and three new types—IV-A, IV-B and IV-C—allow much taller mass timber buildings than previous versions of the code. For information about tall mass timber options and design impacts, see WoodWorks’ tall mass timber webpage.
Type III construction (Section 602.3) requires exterior walls to be noncombustible while interior building elements can be any material allowed by code. This means mass timber and light-frame wood elements can be used in floors, roofs, and interior walls. As an alternative to the requirement that exterior walls be constructed of noncombustible materials, fire retardant-treated wood (FRTW) framing is permitted in exterior walls when the required FRR is 2 hours or less. This results in the following options for exterior walls:
- FRTW light-frame wood walls, when the required FRR is 2 hours or less
- FRTW mass timber walls (e.g., FRTW nail-laminated timber [NLT]/dowel-laminated timber [DLT]), when the required FRR is 2 hours or less (not commonly used)
- Light-gauge steel walls
- Curtainwall systems
- Other code-compliant, noncombustible wall systems
Type V construction (Section 602.5) allows all building elements to be constructed of any material allowed by code. Mass timber and light-frame wood elements can be used throughout the structure, including floors, roofs, and both interior and exterior walls. Unlike Type III construction, there is no requirement for noncombustible or FRTW exterior walls. This results in the following commonly used options for exterior walls:
- Light-frame wood walls (non-FRTW)
- Mass timber walls (non-FRTW)
- Curtainwall systems
- Other code-compliant wall systems (combustible or noncombustible)
Type IV construction (Section 602.4) requires building elements to be mass timber or noncombustible materials. For all Type IV buildings (IV-A, IV-B, IV-C, or IV-HT), mass timber elements must meet the minimum sizes given in Section 2304.11 in order to be used as floors, roofs, beams, columns, and interior or exterior walls. Because this construction type is based in part on the inherent and long-demonstrated fire resistance of large solid wood framing, light-frame wood materials (e.g., 2x wall framing and wood structural panels) are generally prohibited, with two exceptions. Type IV-HT permits the use of light-frame wood wall materials for:
- Exterior wall framing when the materials are FRTW and the required rating of the exterior walls is 2 hours or less
- Interior partitions constructed to meet a minimum 1-hour FRR per Section 2304.11.2.2
No such exceptions exist for Types IV-A, IV-B and IV-C construction.
When providing the general material requirements for Type IV construction, Section 602.4 states, “Exterior load-bearing walls and nonload-bearing walls shall be mass timber construction, or shall be of noncombustible construction.” Some of the specific nuances between materials allowed in each of the Type IV subcategories are discussed below.
Type IV-HT construction (Section 602.4.4) allows mass timber for interior elements (floors, roofs, beams, columns, and interior walls), but requires exterior walls to be noncombustible. As an alternative to the requirement that exterior walls be constructed of noncombustible materials, the code offers two alternatives when the required FRR is 2 hours or less: the use of FRTW framing or the use of cross-laminated timber (CLT) with an FRTW or noncombustible covering on the exterior face. This results in the following options for exterior walls:
- FRTW light-frame wood walls, when the required FRR is 2 hours or less
- FRTW NLT/DLT walls, when the required FRR is 2 hours or less (not commonly used)
- CLT (min. 4 in. thick) covered with FRTW sheathing on the exterior face, when the required FRR is 2 hours or less
- CLT (min. 4 in. thick) covered with noncombustible sheathing on the exterior face, when the required FRR is 2 hours or less
- Light-gauge steel walls
- Noncombustible curtainwall systems
- Other code-compliant, noncombustible wall systems
Types IV-A, IV-B and IV-C construction (Sections 602.4.1, 602.4.2 and 602.4.3) allow all building elements to be constructed of mass timber, including floors, roofs, and both interior and exterior walls. When mass timber elements are used in exterior walls, they are required to have noncombustible protection on the exterior face. This results in the following commonly used options for exterior walls:
- CLT (min. 4 in. thick) covered with noncombustible material on the exterior face providing at least 40 minutes of protection*
- Light-gauge steel walls
- Curtainwall systems
- Other code-compliant, noncombustible wall systems
*IBC Table 722.7.1(2) provides two prescriptive options for noncombustible coverings:
- 1/2-in. Type X gypsum board = 25 minutes
- 5/8-in. Type X gypsum board = 40 minutes
As such, the most common approach to achieve the 40-minute requirement is to cover the exterior face of the CLT wall panel with a layer of 5/8-in. Type X gypsum board. Note that there may be other FRR requirements that require additional layers of noncombustible protection, as addressed later in this article.
The material allowances for exterior walls of different construction types are summarized in Table 1.
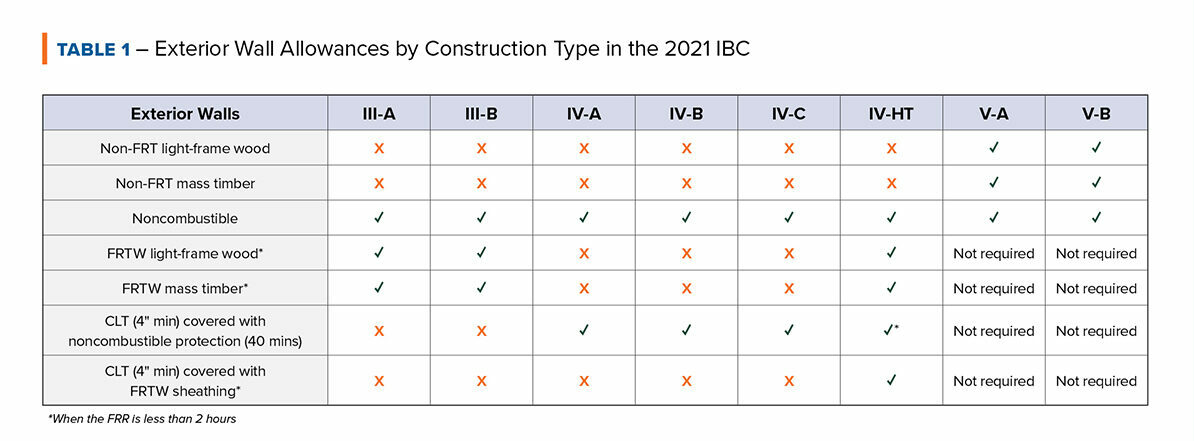
Examples of Exterior Walls in Mass Timber Projects
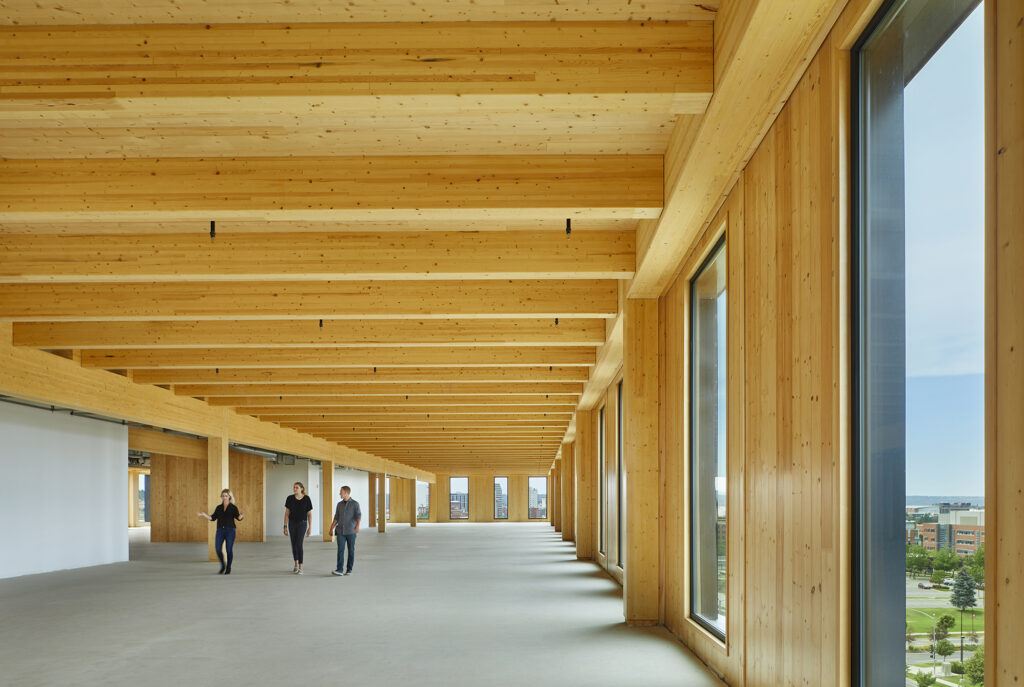
Catalyst, Spokane, WA
MGA – Michael Green Architecture | Photo: Benjamin Benschneider
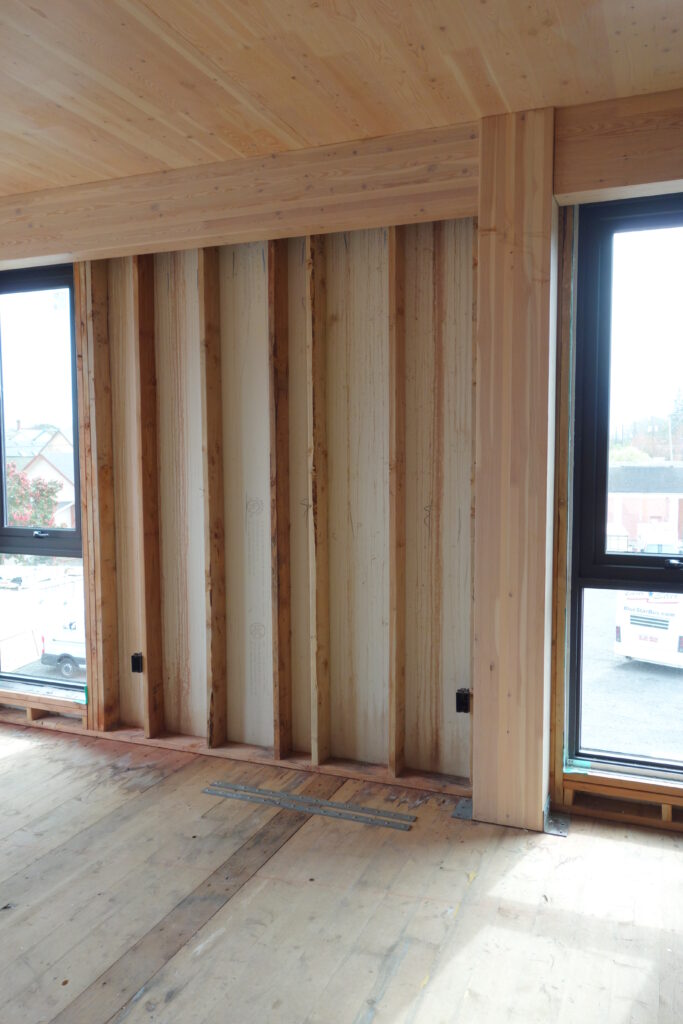
Carbon12, Portland, OR
Kaiser+Path | Photo: WoodWorks
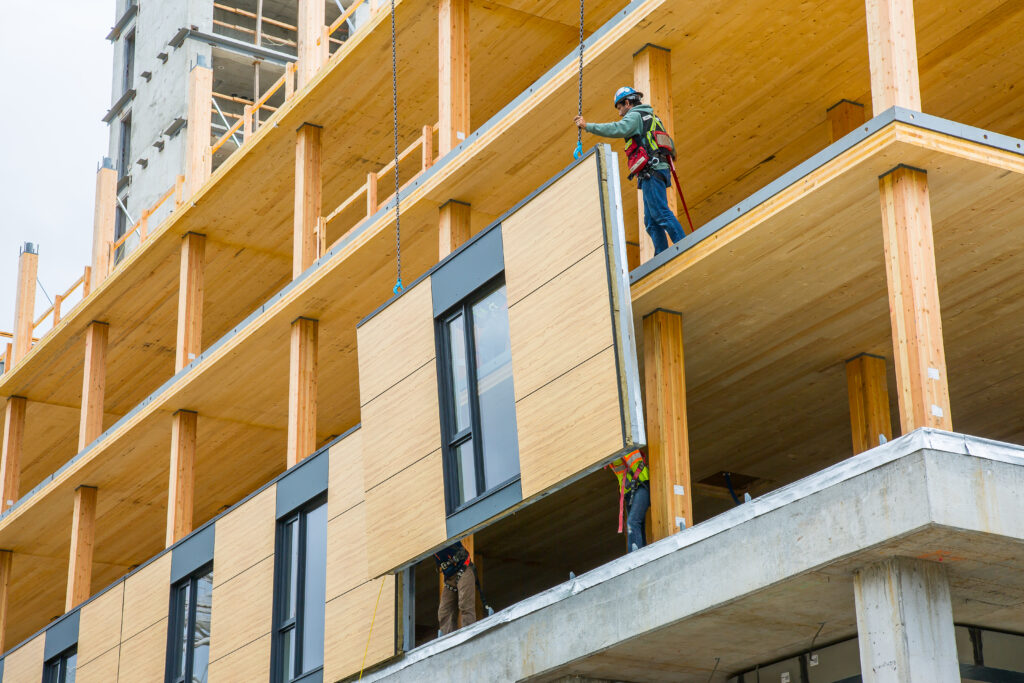
Brock Commons Tallwood House, Vancouver, BC
Acton Ostry Architects | Photo: naturallywood.com
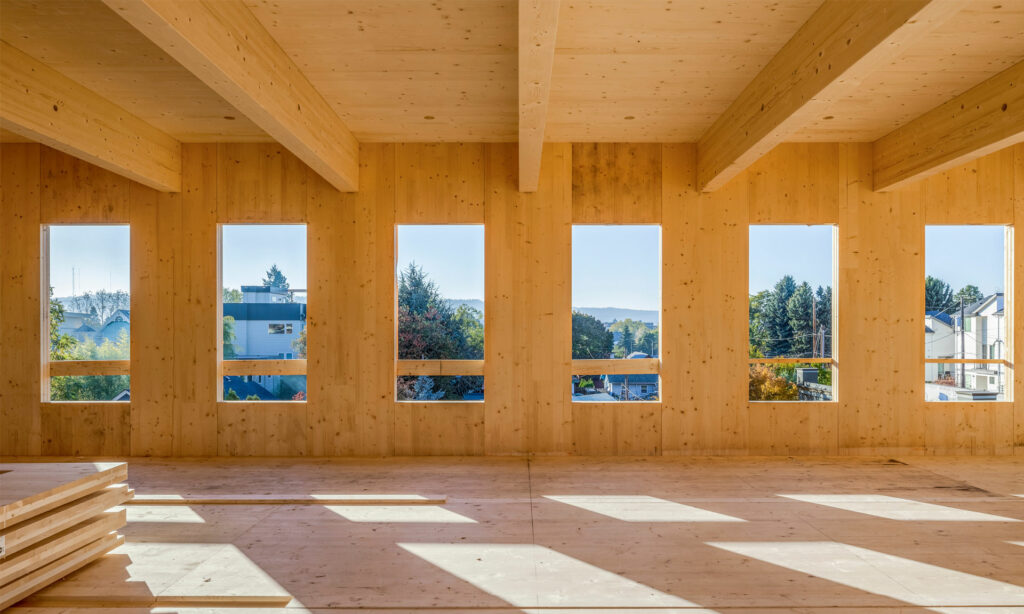
Mississippi Workshop / Waechter Architecture / KPFF Consulting Engineers / Photo David Papazian
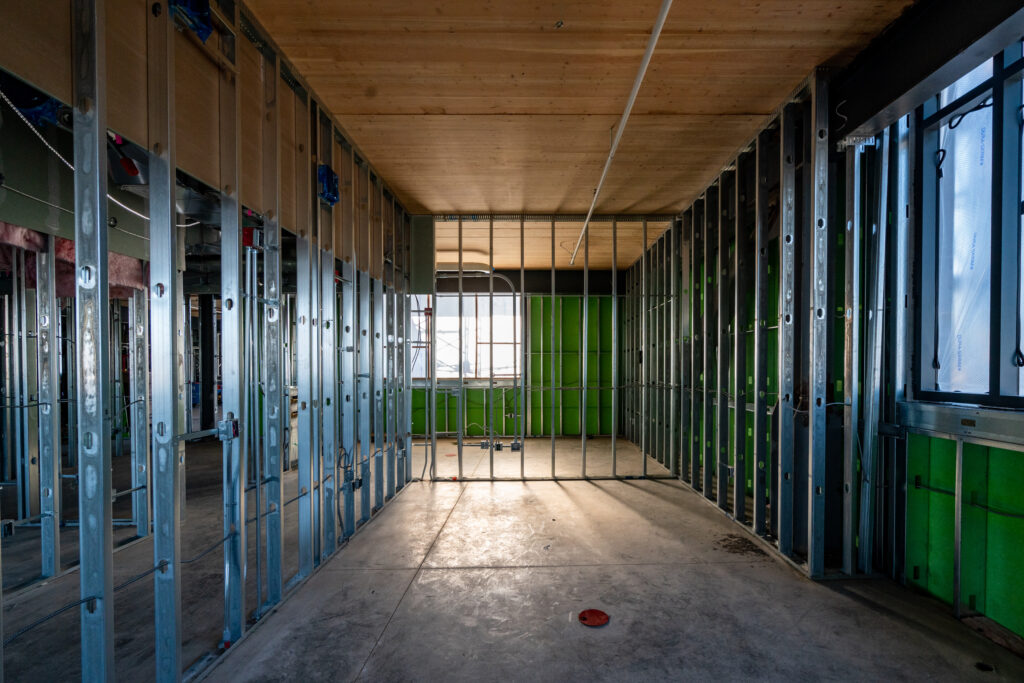
Beaverton Public Safety Center, Beaverton, OR
FFA Architecture and Interiors | Photo: Marcus Kauffman
Exterior Wall Fire-Resistance Ratings
In addition to material allowances noted in the previous section, the IBC defines FRRs for building elements in each construction type. For a list of wall assemblies that have been fire tested, see WoodWorks’ Inventory of Fire Resistance-Tested Mass Timber Assemblies and Penetrations.
Types III and V construction allow the use of mass timber and light-frame wood elements for all building systems, including exterior walls (as noted). The required FRR of an exterior wall is a function of whether it is bearing or nonbearing, and its fire separation distance (FSD). FRRs of exterior walls in Types III and V buildings are noted in Table 2 for several common occupancies. Note the varying FRRs from the interior vs. exterior face of a wall. This is based on Section 705.5, which states:
“The required fire-resistance rating of exterior walls with a fire separation distance of greater than 10 feet shall be rated for exposure to fire from the inside. The required fire-resistance rating of exterior walls with a fire separation distance of less than or equal to 10 feet shall be rated for exposure to fire from both sides.”
The higher of the required ratings from IBC Tables 601 and 705.5 governs. The FSD determines whether that rating applies to both sides of the wall or just the interior face. (In the California Building Code, any building application regulated by the Office of the State Fire Marshal, including occupancy groups A, E, H, I, L, R, and all high-rises, , must have exterior walls rated from both sides.)
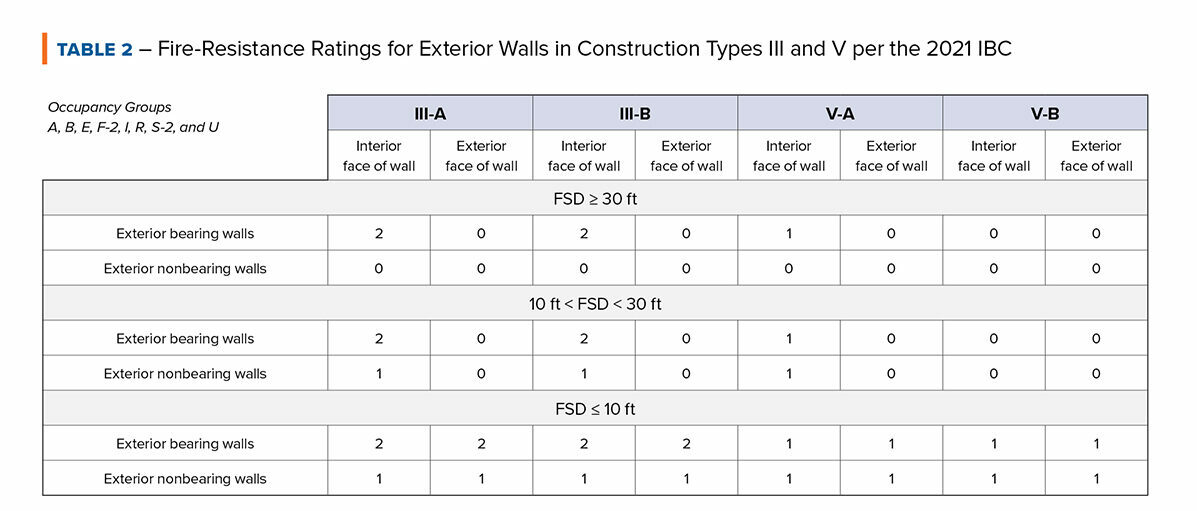
Type IV subcategories differ in their required FRRs (outlined in IBC Table 601) and whether the wood may be exposed on the building’s interior or must be covered with noncombustible protection. See “What are the timber exposure limits for Types IV-A, IV-B, IV-C and IV-HT construction?” on WoodWorks’ tall mass timber webpage.
Where timber elements are permitted to be exposed to the interior of the building, they must provide the full FRR. If the timber elements are covered with noncombustible materials, the FRR may be calculated as the sum of the protecting materials and the inherent FRR of the timber element per Section 722.7. For more information, see the WoodWorks publication, Demonstrating Fire-Resistance Ratings for Mass Timber Elements in Tall Wood Structures.
In general, timber components used in Type IV-HT projects do not have a prescriptive FRR per IBC Table 601, although FRRs might be required by other code provisions (such as dwelling unit separations or occupancy separations). A notable exception is exterior bearing walls that have a 2-hour FRR requirement per Table 601.
Table 3 shows the required FRRs for exterior walls in Type IV construction for several common occupancies.
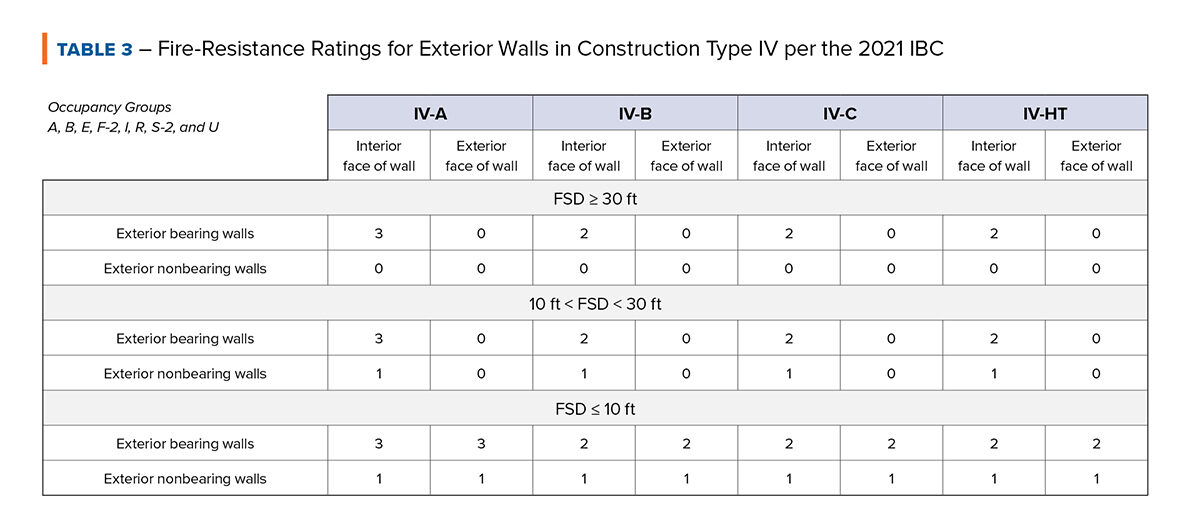
Another exterior wall provision unique to Type IV-A, IV-B and IV-C buildings is noted in Sections 602.4.1.1, 602.4.2.1 and 602.4.3.1. These sections require that, aside from mass timber panels, the only other permissible combustible material in exterior wall assemblies is water-resistive barriers that meet a specific set of fire and smoke performance requirements, outlined in the above referenced code sections.
Exterior walls of all construction types must also meet the requirements of Section 705 and Chapter 14, as well as relevant code sections for the material being used. Foam plastic insulation, which is sometimes included in exterior wall assemblies, must meet the requirements of Section 2603.
Summary
With a wide range of construction types that can be used in the design of modern mass timber buildings, there is a corresponding range of exterior wall assemblies that can be used—including mass timber, light-frame wood, and noncombustible materials. Understanding the material allowances and FRR requirements for each construction type, based on the building’s occupancy and the wall’s loading condition and fire separation distance, is the first step to choosing an appropriate assembly.
