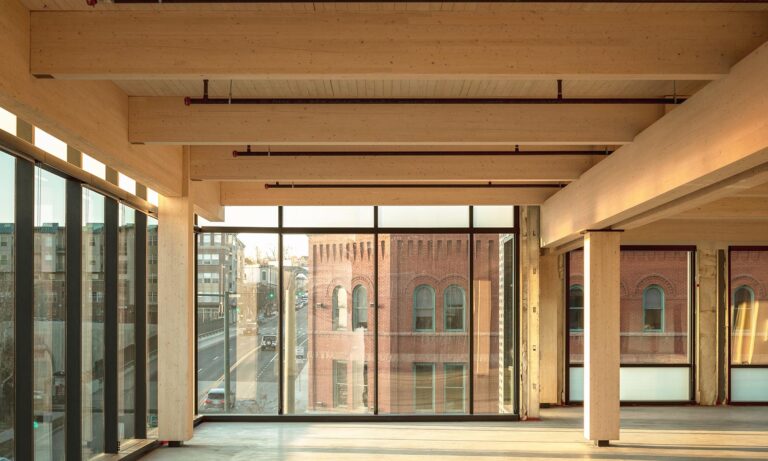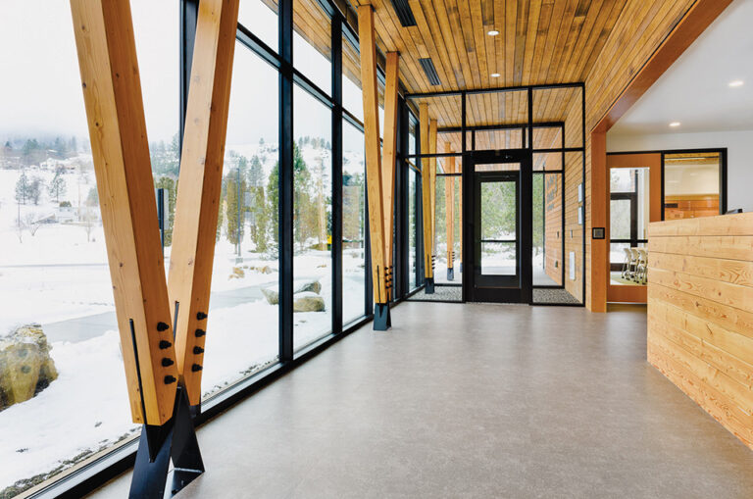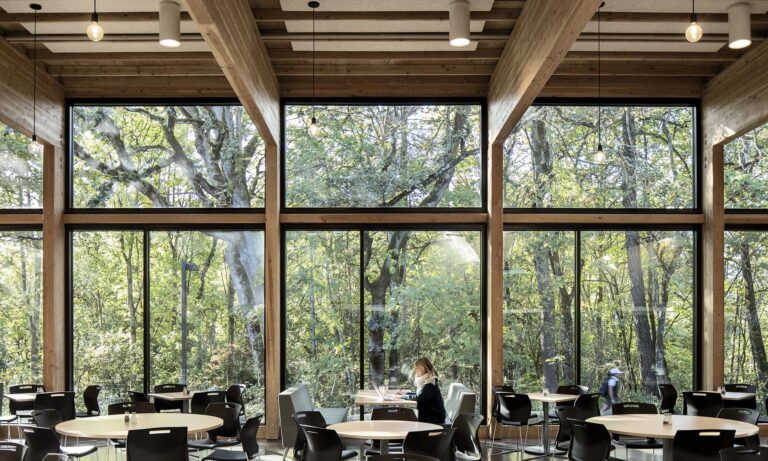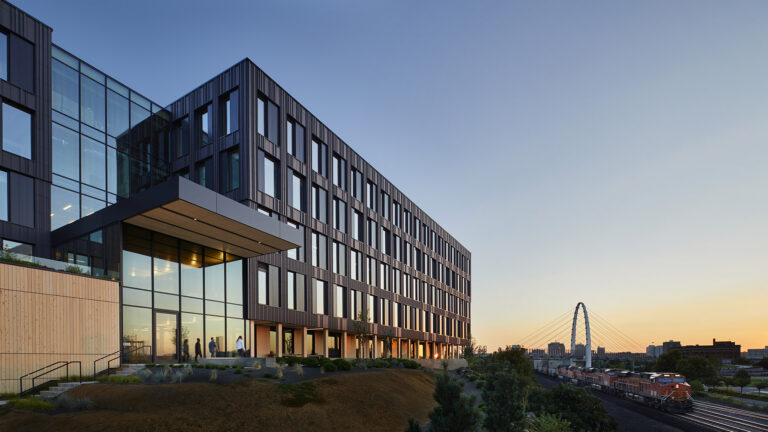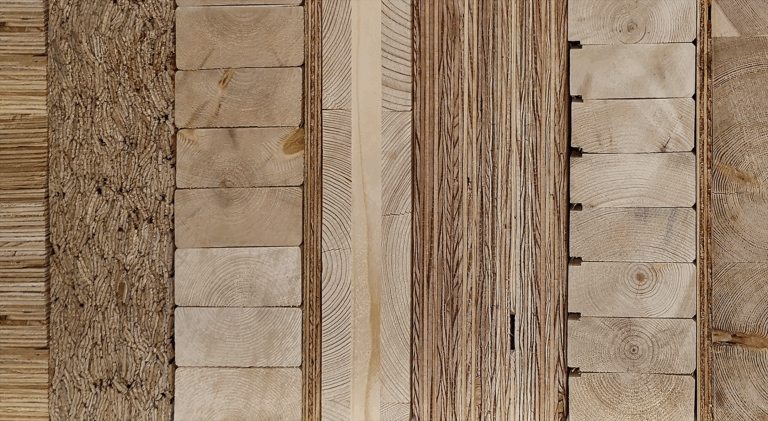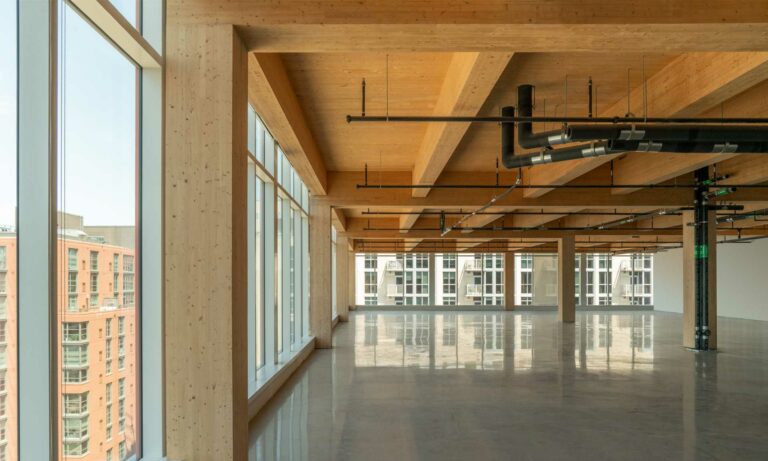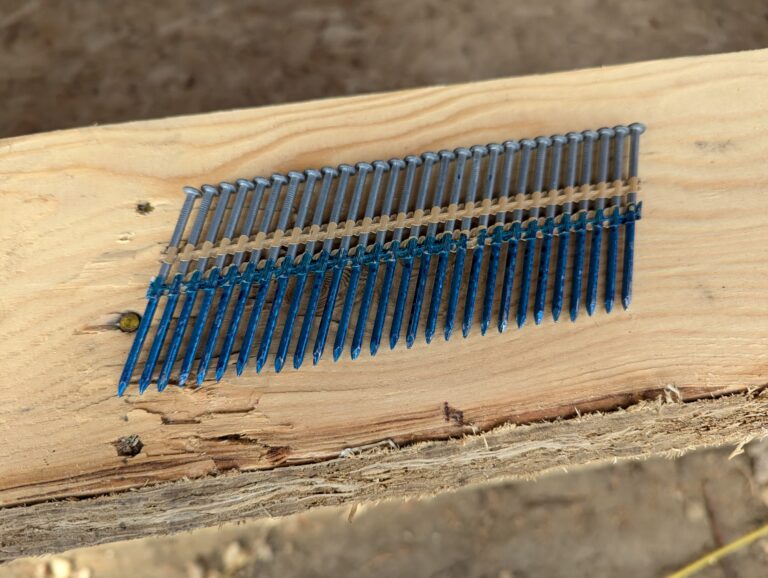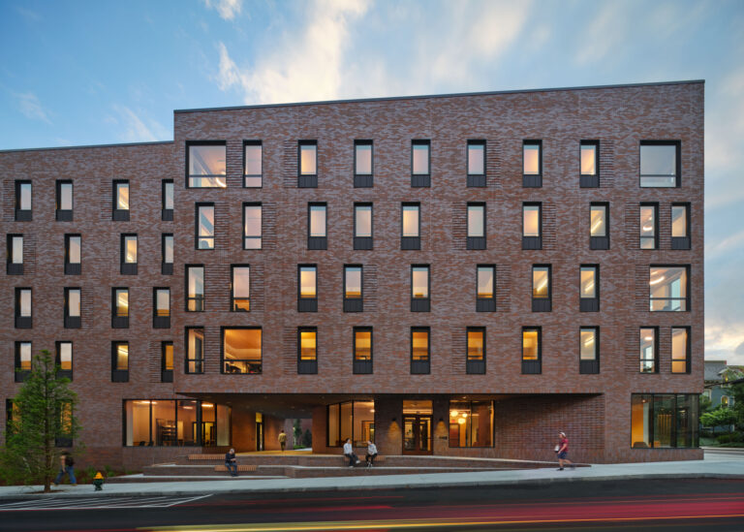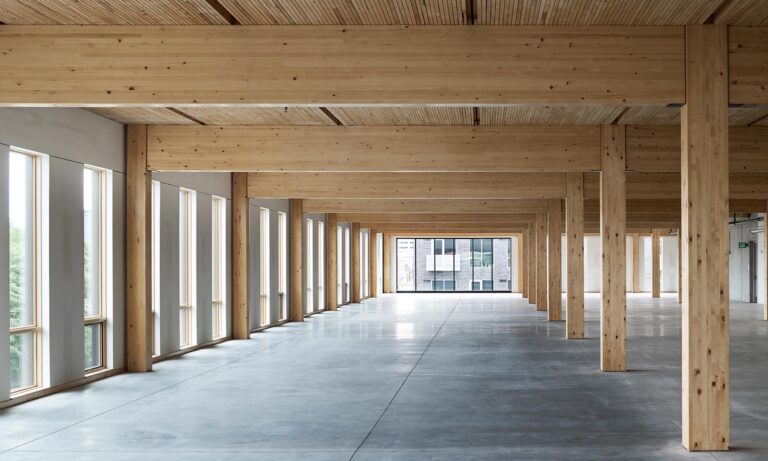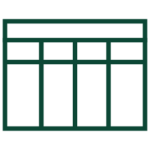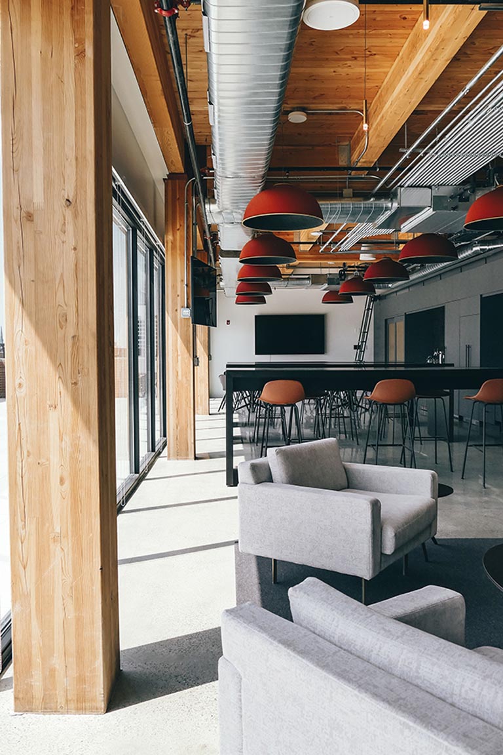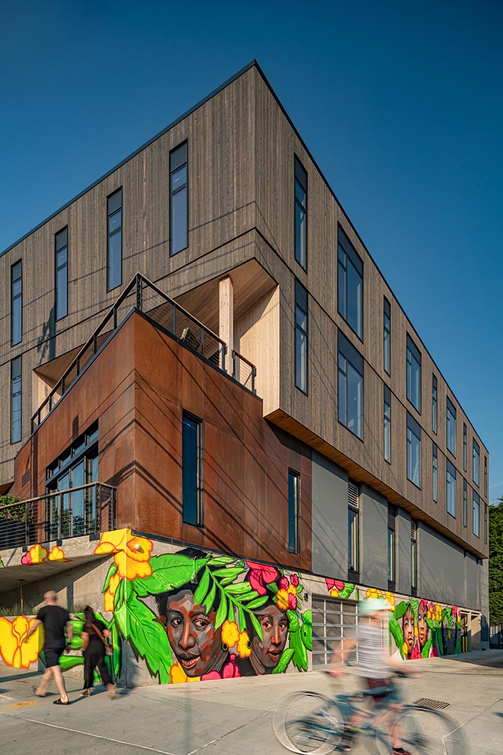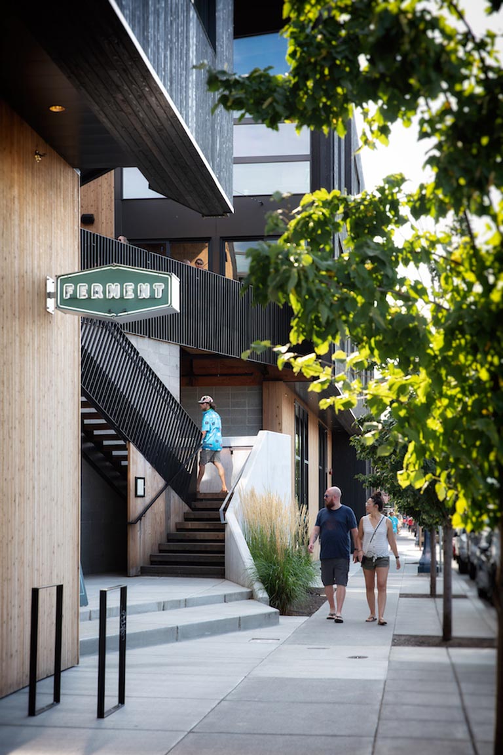Office
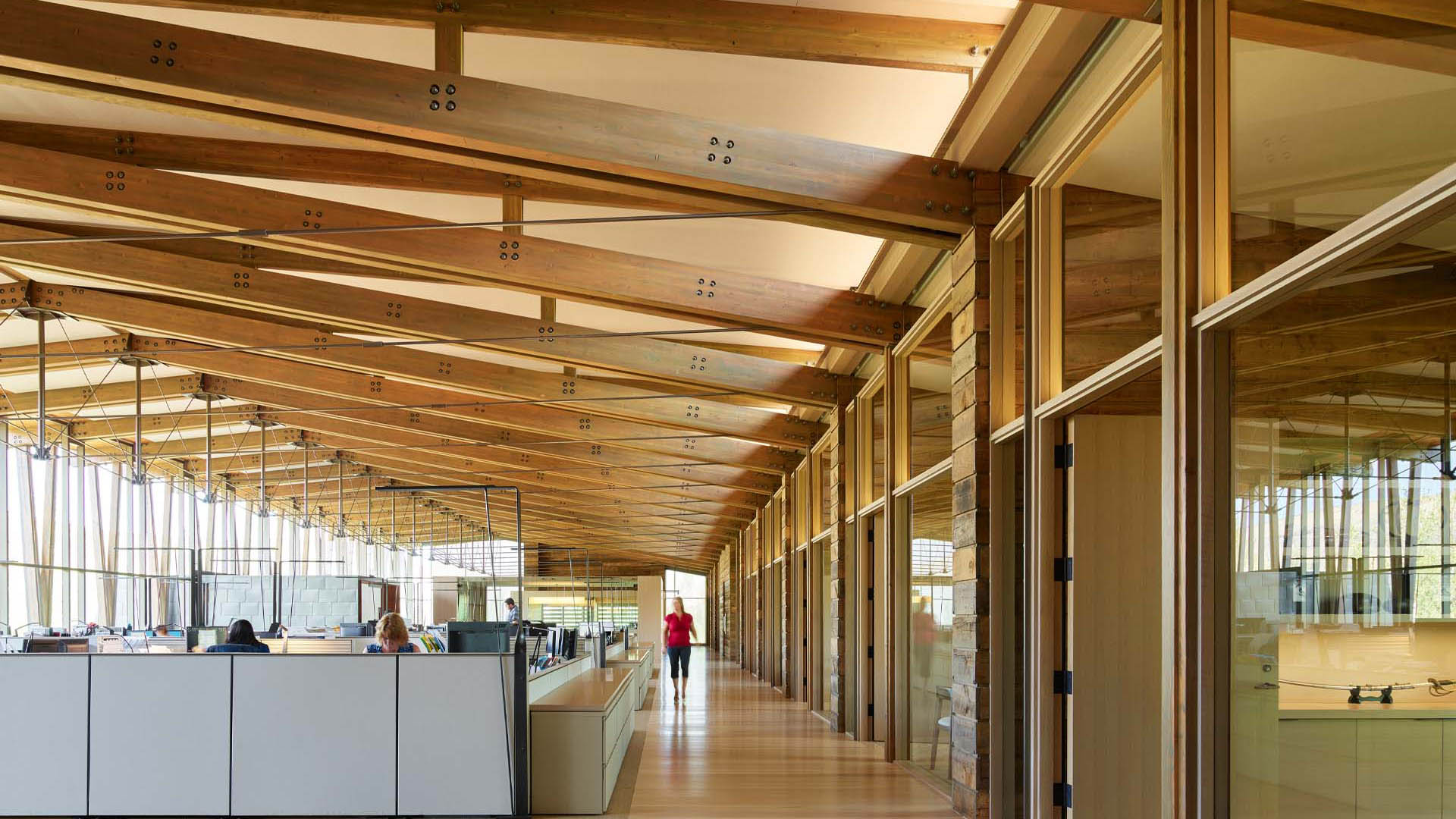
Beauty + sustainability + biophilic design = market distinction for wood office buildings. Office projects tend to be fairly consistent in their need for large open spaces and future adaptability—both of which can be accommodated with wood and hybrid systems. Wood’s design flexibility lends itself to inspirational work environments. Its sustainability and light carbon footprint can communicate a company’s values through structure. Its cost competitiveness makes wood a viable choice for your next office project.
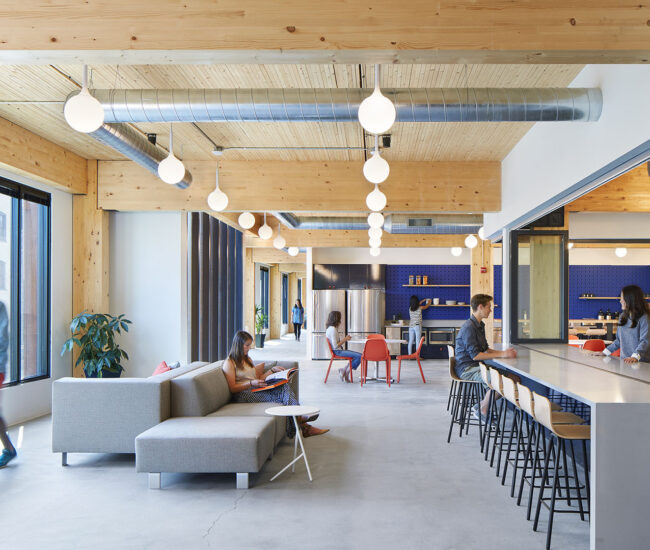
Case Studies Breaking Convention with Wood Offices
Wood framing creates inspirational work environments that are code compliant, cost effective and sustainable.
View ResourceUpcoming Office Building Events
-
Understanding Mass Timber and Cold-Formed Steel Hybrid Construction Online · National · July 9 @ 1:00 pm – 2:00 pm EDT
-
Frame it Right: Optimizing Size & Framing Efficiency in Mid-Rise Buildings In Person · West · July 23 @ 10:00 am – 1:00 pm PDT
-
Introduction to Wood: Architectural Design Considerations Online · National · August 13 @ 1:00 pm – 2:00 pm EDT
-
Key Wood Design Topics: Concealed Spaces and Mixed-Use Building Analysis Online · West · August 19 @ 11:00 am – 1:30 pm PDT

Resources for Office Building Projects
Get the practical information you can apply to projects. Learn about the latest advances and code requirements, explore innovative projects, and expand your knowledge of wood design.
-
Sealants and Adhesives at Intersecting Mass Timber Members Expert Tips
-
Mass Timber Moisture Management for Construction Expert Tips
-
Delegated Design vs. Design Assist for Mass Timber Structures Expert Tips
-
Using Gun Nails in Wood-Framed Shear Walls and Diaphragms Expert Tips
-
Exterior Walls in Mass Timber Buildings – Part 3: Cladding Material Allowances, Types, and Support Details Expert Tips
-
Design Considerations for Poured Toppings on Mass Timber Floor Panels Expert Tips
Tools & Guides for Office Building Projects
-
Guides, Manuals & Inventories
Detailed guidance on specific aspects of wood design and construction, plus inventories of fire and acoustically-tested assemblies.
View Guides, Manuals & Inventories -
CAD & Revit Details
Hundreds of searchable details for mass timber and light wood-frame buildings.
View CAD & Revit Details -
Online Calculators
Calculate height and area options or estimate your project’s wood carbon footprint.
View Online Calculators -
-
-
1040 W. Fulton
Hartshorne Plunkard Architecture / photo Danny Carpenter -
Cedar Speedster
Weber Thompson / Photo Built Work Photography -
Outpost
Skylab / Stephen A. Miller
