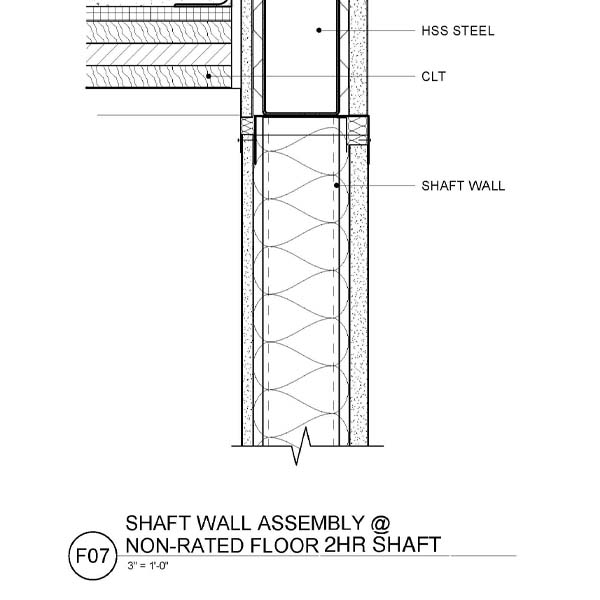Shaft Wall Assembly at Non-Rated Floor & 2-Hr Shaft
Required when the CLT floor is not rated and cannot be used to support the rated shaft wall assembly; in this instance, the internal steel structure supports the shaft wall.


Description: Required when the CLT floor is not rated and cannot be used to support the rated shaft wall assembly; in this instance, the internal steel structure supports the shaft wall.
Purpose: Self-supporting shaft wall assembly.
Acoustics:
Fire:
