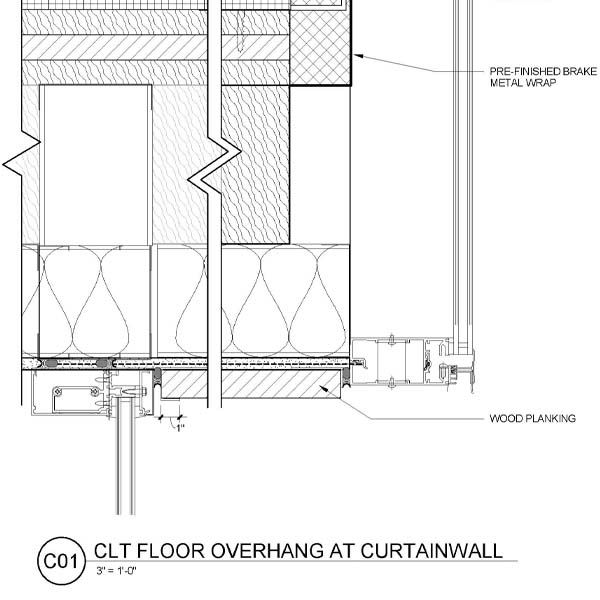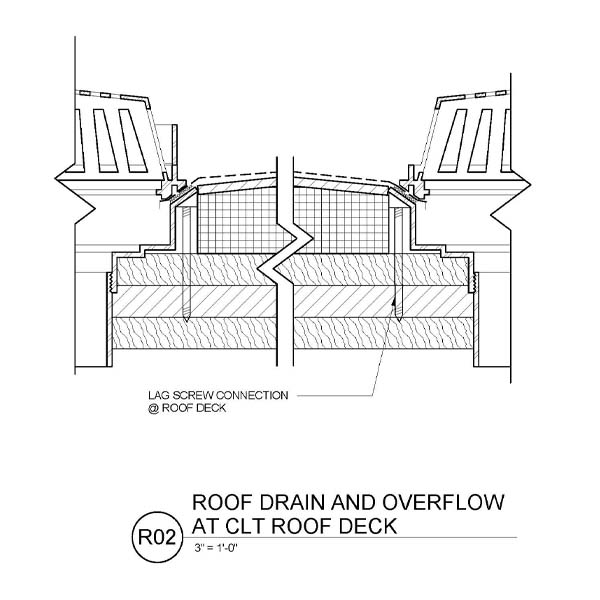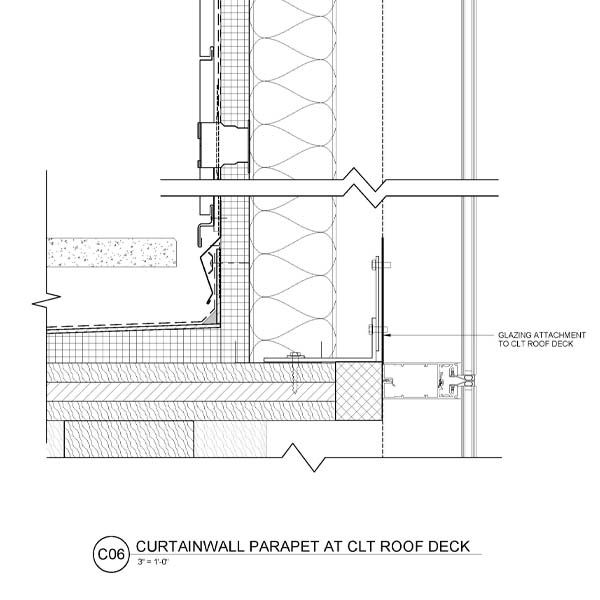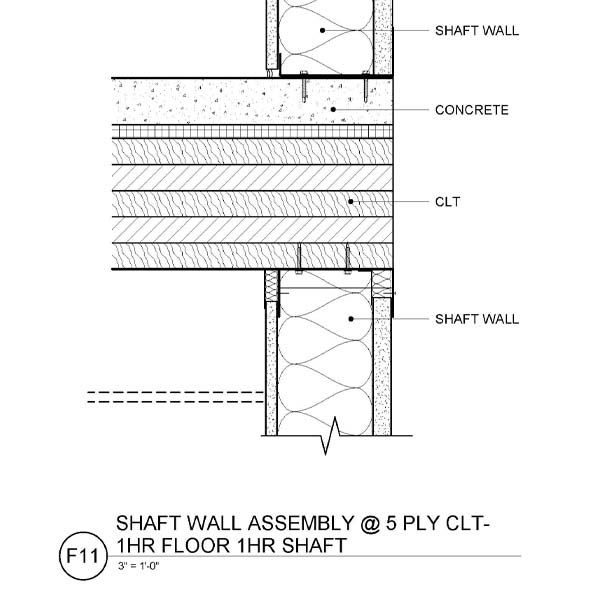Curtain Wall Attachment to Non-Rated Floor at Overhang
Attachment method for the curtain wall to the CLT in this detail is mounted to the top of the CLT; bottom of the curtain wall is hung off this attachment and framing provided off the bottom of the CLT to support the overhang material.



