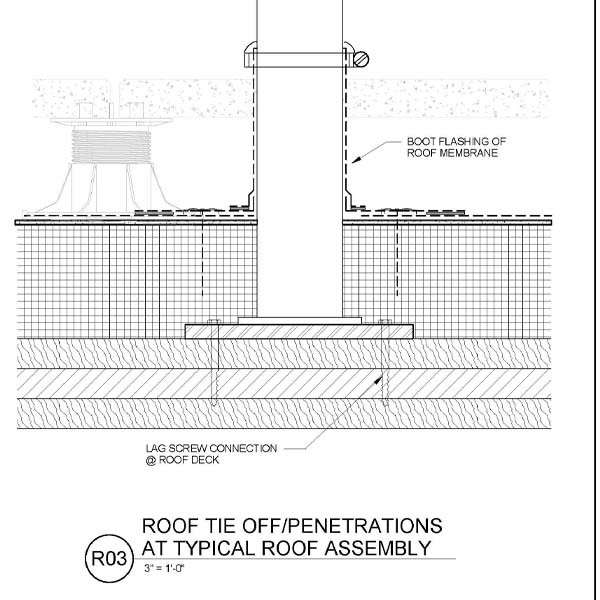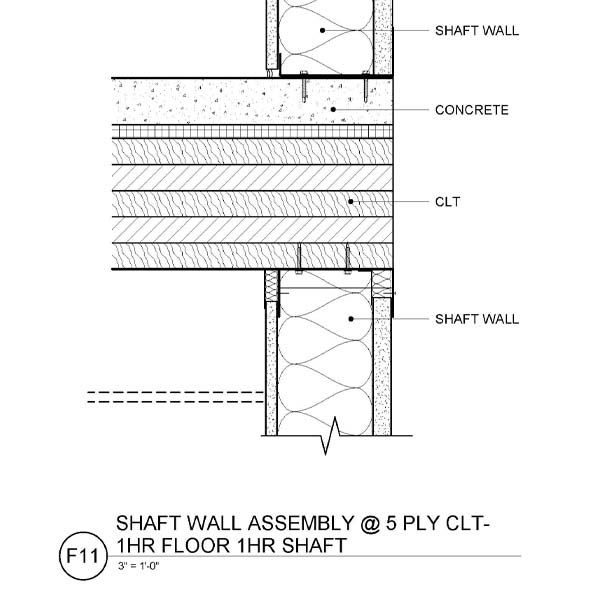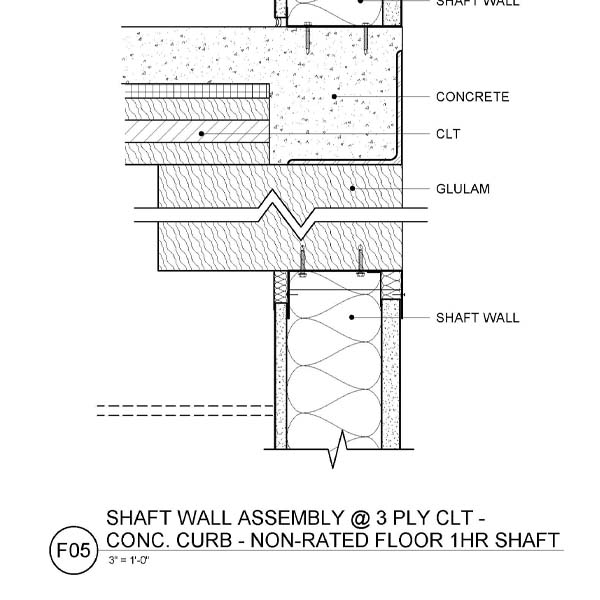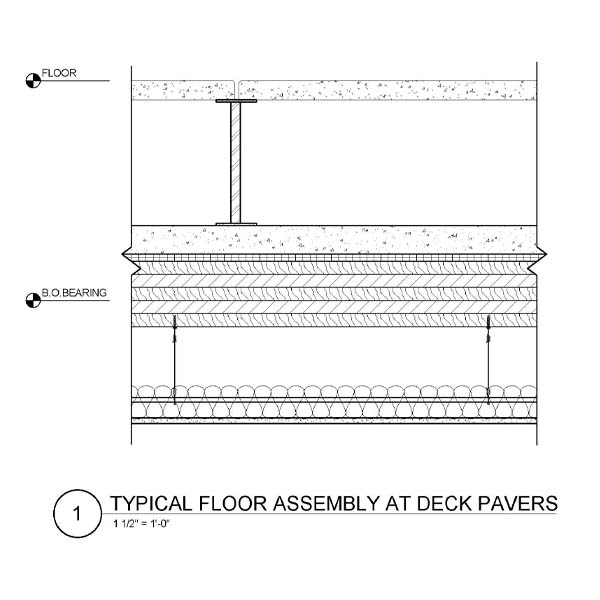Roof Tie-Off at Typical Roof Assembly
Penetration in CLT is provided either pre-cored or cored in place depending on size of penetration required.
Typical roof tie-off mounted to CLT roof deck using base plate with lag screws or bolts.



