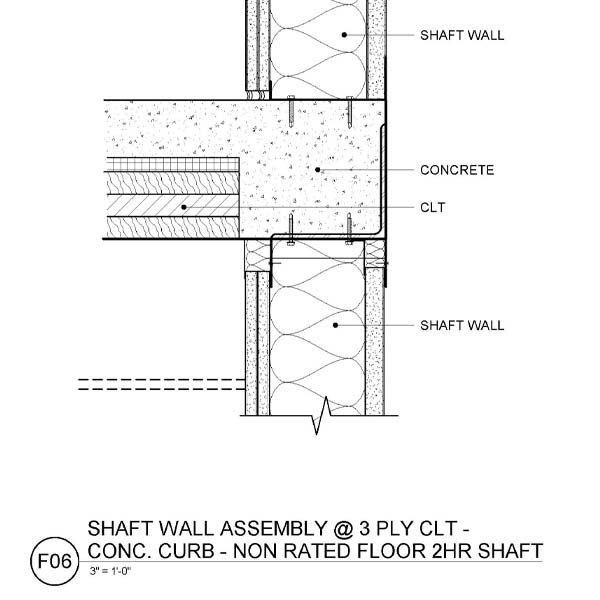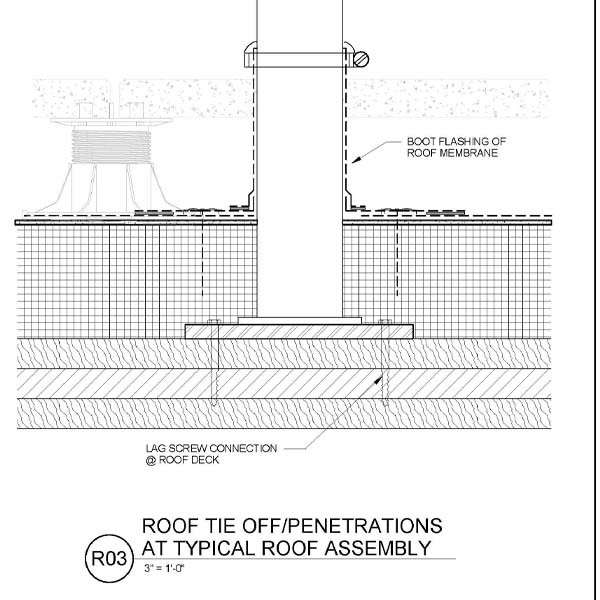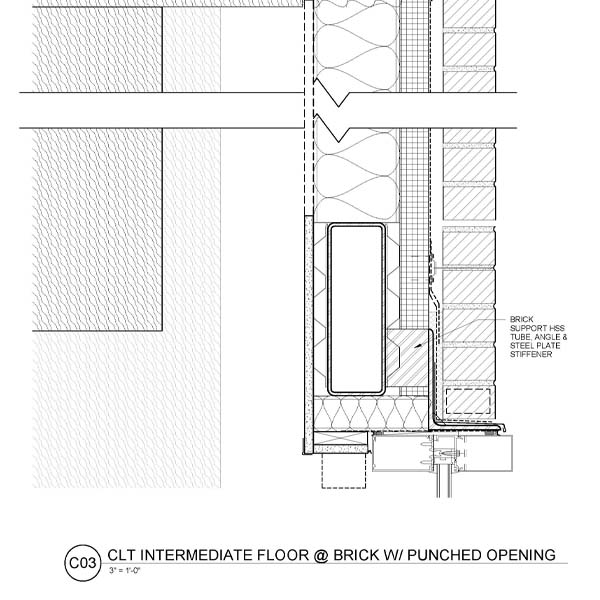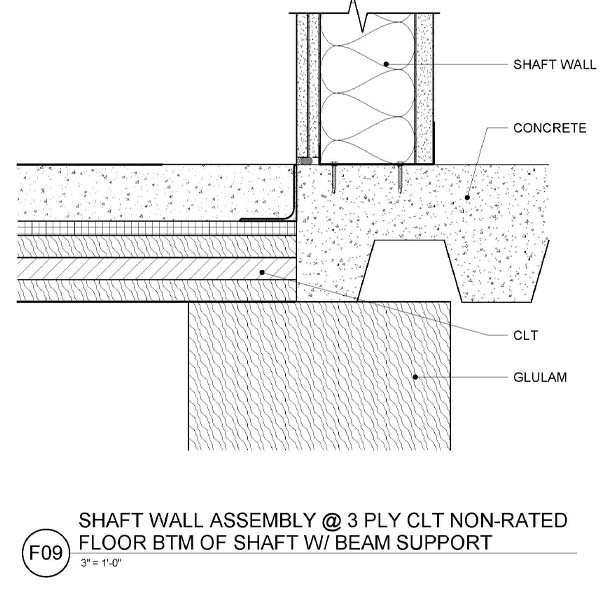Shaft Wall Assembly at Non-Rated Floor & 2-Hr Shaft with Concrete Turned Down Beam
Intermediate floor transition at shaft. 3-ply CLT cannot be in the shaft wall assembly so the turned down concrete beam provides the transition between floors where no beam is present.



