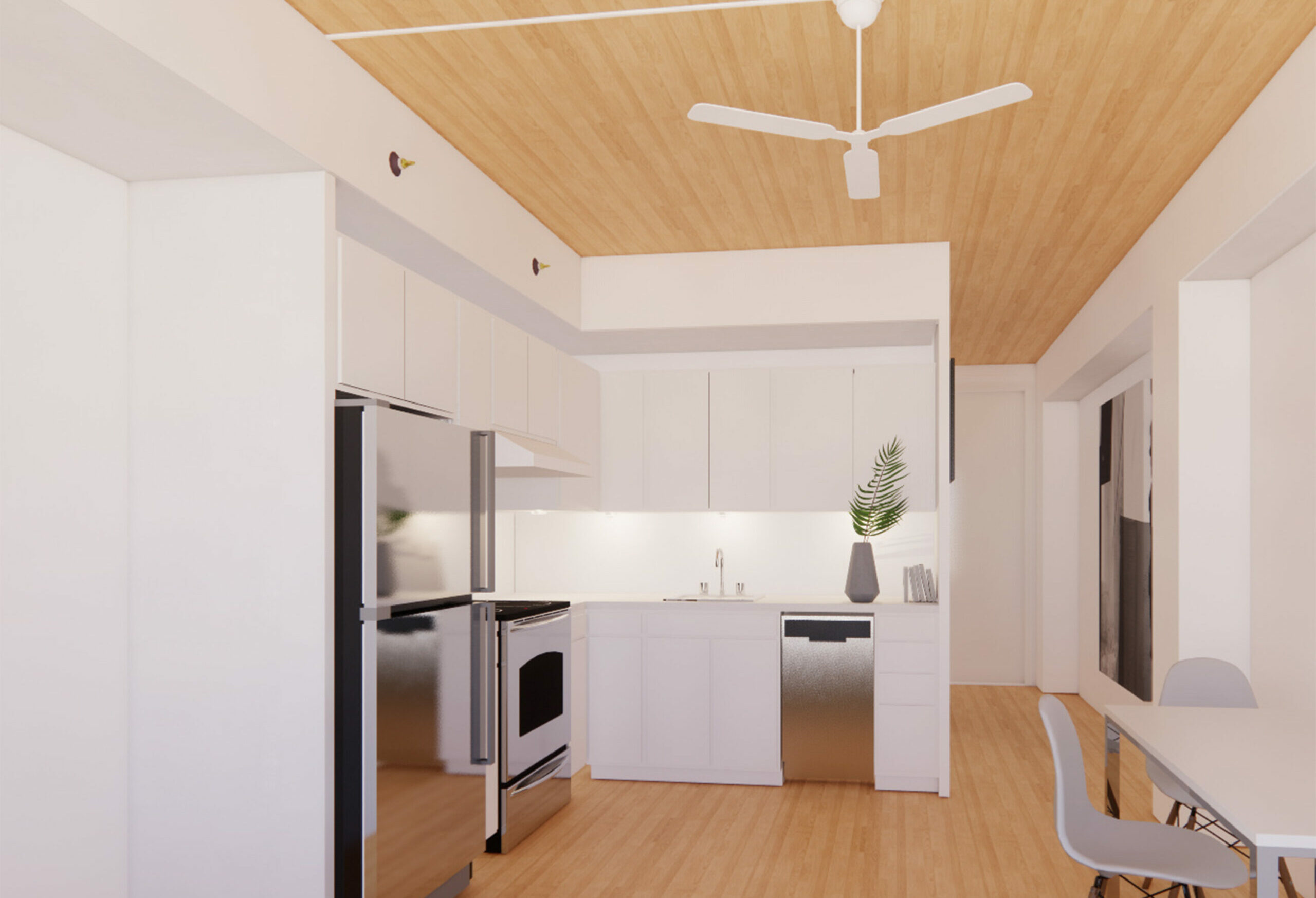Tall Wood Corner | Exposure Allowances in the 2024 IBC

Oct 26, 2022
Ricky McLain
100% exposed timber ceilings are allowed in the 2024 International Building Code (IBC) for structures up to 12 stories tall
One of the primary motivations for using mass timber is the aesthetic appeal and market differentiation of exposed wood compared to traditional construction with dropped ceiling finishes. Interestingly, while the potential for very tall timber buildings has garnered the most attention, nearly 90% of the 180 tall mass timber projects built, under construction, or in design are 12 stories or less. Why do we think that is? Two of the new construction types allow designers to expose some or all of the timber framing to the interior of the building. Type IV-C construction permits full timber exposure for buildings up to eight stories and 85 ft (multi-family occupancy), and Type IV-B permits partial timber exposure for buildings up to 12 stories and 180 ft. Only Type IV-A, which can be used for buildings up to 18 stories and 270 ft, does not permit any exposed timber.
Type IV-B creates new opportunities for urban projects at a scale that has traditionally been reserved for noncombustible construction.
Type IV-B permits up to 12 stories of timber and an overall building height of 180 feet. To maximize the allowable building height, a Type IV-B building could include 12 stories of timber over a multi-story podium. (For more info on tall timber buildings over a podium, see this WoodWorks Expert Tip.) However, a limiting factor is the amount of exposed timber permitted under the 2021 IBC—20% of ceilings, 40% of walls, or a combination thereof as a function of the dwelling unit floor area or fire area. These limits are perceived by many to be restrictive, and it is not uncommon for designers of Type IV-B projects to request variances allowing a greater percentage. Of note is the fact that most tall mass timber projects feature timber beams, columns, floor panels and roof panels, but not walls, so the focus is primarily on maximizing ceiling/beam/column timber exposure.
The 2024 IBC will permit 100% exposed timber ceilings in Type IV-B projects.
In response to the interest among designers and developers to expose more mass timber in the ceilings of Type IV-B projects, the American Wood Council coordinated a group of interested parties and stakeholders who collaborated on a series of five, full-scale mass timber compartment fire tests at the Research Institute of Sweden (RISE) in 2019 and 2020. The main goal was to identify safe limits of exposed mass timber surface areas that correspond with performance criteria used to establish the three tall mass timber construction types introduced in the 2021 IBC. The results were used to support a proposed change to the 2024 IBC, which will permit 100% exposed timber ceilings in Type IV-B projects (as a function of the dwelling unit floor area or fire area).
Learn more about these new 2024 IBC code allowances and their impact on project designs in this new WoodWorks Expert Tip.
Type IV-C also solves a unique challenge in mid-rise building design.
While Type IV-C construction has the same 85-ft overall building height limit as Type III-A and IV-HT, it allows three additional stories of wood. Under previous versions of the IBC, designers of a wood project looking to fully take advantage of the 85-ft limit would include five stories of wood over a two- or three-story Type I-A podium. However, a Type IV-C building is allowed to have eight stories of mass timber, eliminating the podium—which is often more expensive, heavier, requires higher fire-resistance ratings, and utilizes materials with higher embodied carbon. Projects such as Heartwood in Seattle (eight stories of mass timber) and Minnesota Places in Portland (seven stories of timber over a one story podium) are utilizing this Type IV-C mass timber scenario.