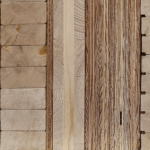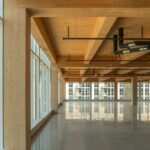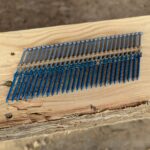Expert Tips
Tall Mass Timber Trends and Exposed Timber Allowances
Recent code changes and jurisdictional approvals provide for greater areas of exposed mass timber.
This article refers to both the 2021 and the 2024 International Building Code (IBC).
In the U.S., the 2021 and 2024 IBC includes three new construction types—Type IV-A, IV-B and IV-C—that allow the use of mass timber or noncombustible materials in buildings up to 18, 12 and nine stories (respectively). Although much attention has been paid to the potential for very tall timber buildings, most projects (over 80%) using the new construction types are in the six- to 12-story range. One main motivation for the use of mass timber is the aesthetic appeal and market differentiation of exposed wood when compared to traditional construction with dropped ceiling finishes. Under two of the new construction types, designers may expose some or all of the timber framing to the interior of the building, which is likely driving much of the interest in projects at the six- to 12-story scale. Type IV-C construction can be used for buildings up to eight stories and 85 feet and permits full timber exposure. Type IV-B construction can be used for buildings up to 12 stories and 180 feet and permits partial timber exposure. Type IV-A can be used for buildings up to 18 stories and 270 feet but does not permit any exposed timber. (For the status of code adoption for tall mass timber, see this WoodWorks article.)
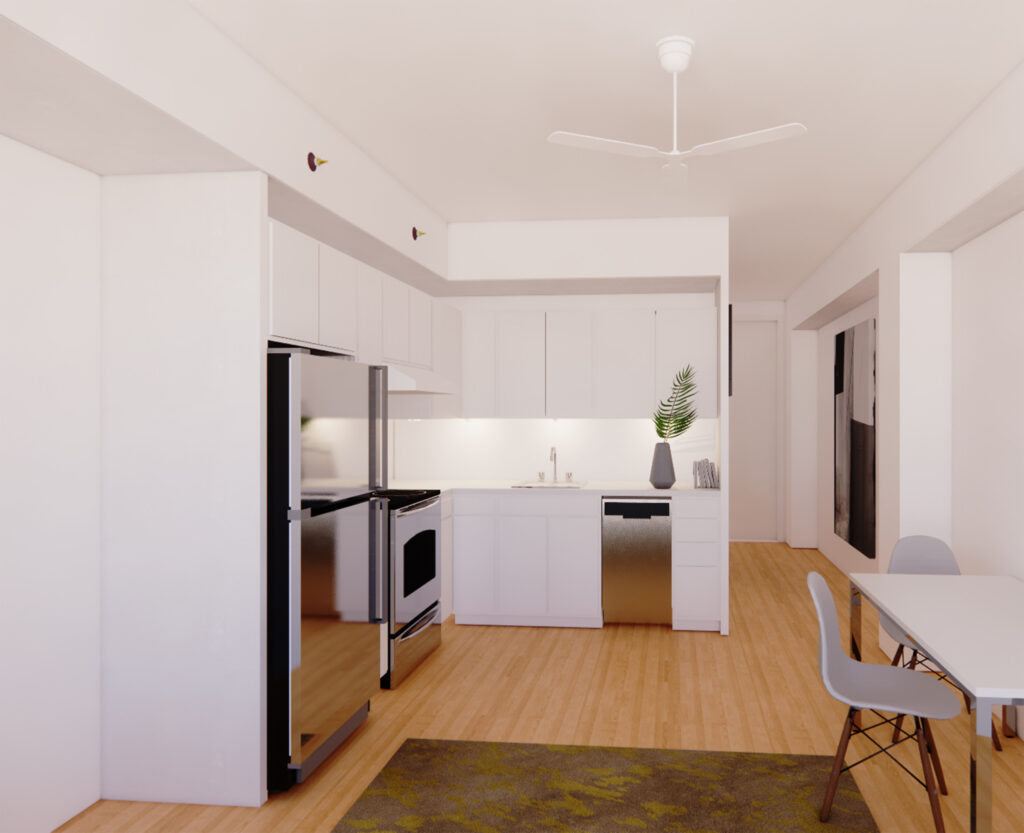
Under the 2021 IBC, Type IV-B construction allows partial exposed timber—20% of ceilings, 40% of walls, or a combination thereof as a function of the dwelling unit floor area or fire area. However, these limits are perceived by many to be restrictive, and it is not uncommon for designers of Type IV-B projects to request variances allowing a greater percentage. Of note is the fact that most tall mass timber projects feature timber beams, columns, floor panels and roof panels, but not walls, so the focus is primarily on maximizing ceiling/beam/column timber exposure.
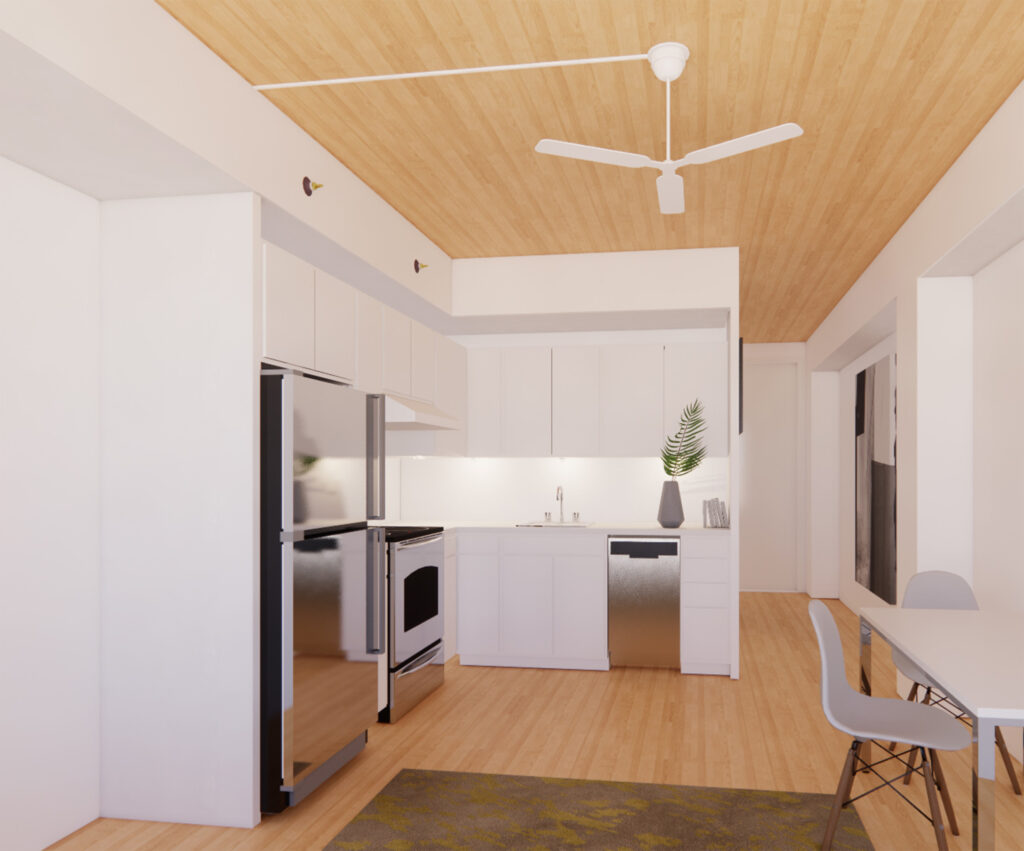
The appropriate amount of exposed timber in a given building is somewhat dependent on its use and occupancy. For example, multi-family buildings (even mass timber buildings) commonly include dropped ceilings in areas of higher MEPF concentration—e.g., over kitchens, bathrooms and corridors. In mass timber projects, this leaves the potential for living rooms, dining rooms and bedrooms to remain exposed, and 50-60% of ceiling timber exposure is often seen as the desired amount. On the other hand, the designer of an office building is likely to want more exposed timber as mechanical services may also remain primarily exposed, reducing the need for dropped ceilings.
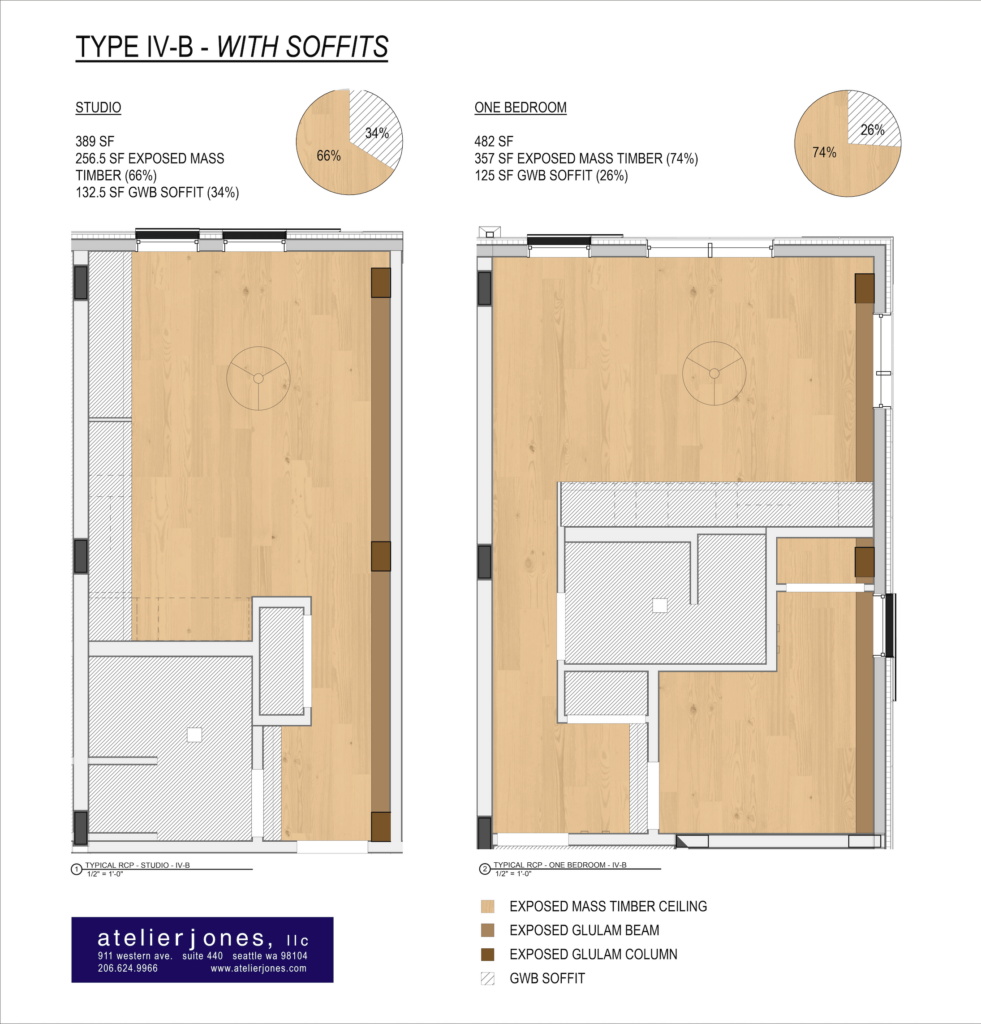
Example reflected ceiling plans for a Type IV-B multi-family dwelling unit with partial exposed timber
Example of a 2021 IBC Type IV-B multi-family building granted a variance to expose approximately 50% of its timber ceilings and beams – INTRO is a nine-story, 115-ft-tall project in Cleveland with nearly 300 dwelling units, first-floor retail, and an event space on the top floor. The upper eight stories consists of glulam beams and columns supporting CLT floor and roof panels. Beams, columns and the ceiling side of CLT panels were exposed primarily in living and bedroom areas, while dropped soffits and ceilings were utilized over kitchens and baths. The wood portion of the project sits on top of a one-level concrete podium. Note that under the 2024 IBC, this amount of timber exposure is permitted without a variance, as described next.
Further to this topic, the American Wood Council coordinated a group of interested parties and stakeholders who collaborated on a series of five full-scale mass timber compartment fire tests at the Research Institute of Sweden (RISE) in 2019 and 2020. The main goal was to identify safe limits of exposed mass timber surface areas that correspond with performance criteria used to establish the three tall mass timber construction types. Further information about the testing program is available here, and the final testing report is available here. The results of the tests were used to support a change to the 2024 IBC, which permits 100% exposed timber ceilings in Type IV-B projects (as a function of the dwelling unit floor area or fire area). The following information is from the reason statement supporting the proposed code change:
These fire tests demonstrated that the proposed amounts of unprotected areas on the ceiling and walls, as a function of floor area, can be safely implemented while still achieving the performance objectives specified by the ICC Tall Wood Building Ad-Hoc Committee in the development of the tall building. Specifically, Test 1 of the test series conducted at RISE involved a ceiling in which 100% of the area was unprotected mass timber. Tests 2 and 5 had unprotected mass timber on 100% of the ceiling area, in addition to unprotected areas on the two opposing side walls, equivalent to 78% of the floor area. These tests exhibited satisfactory performance in that no significant fire re-growth was observed and temperatures within the compartment decreased continuously from the time of the fully-developed phase until the end of the four-hour test.
The proposed increase of allowable unprotected area on the ceiling from 20% to 100% is consistent with the configurations tested in all of the RISE tests. Although the RISE data also justifies a higher percentage of unprotected area of the wall, this proposal leaves the limit at 40% of the floor area for the sake of conservatism.
This code change for allowable timber ceiling exposure in Type IV-B construction has been incorporated in the 2024 IBC, which is available at codes.iccsafe.org. The 2024 IBC has been adopted by several states already, while some other states and cities have incorporated just the new Type IV-B provisions. In jurisdictions where these new limits have not been adopted, several design teams have successfully used the 2024 code provisions to receive a variance allowing for increased timber exposure in Type IV-B construction.

