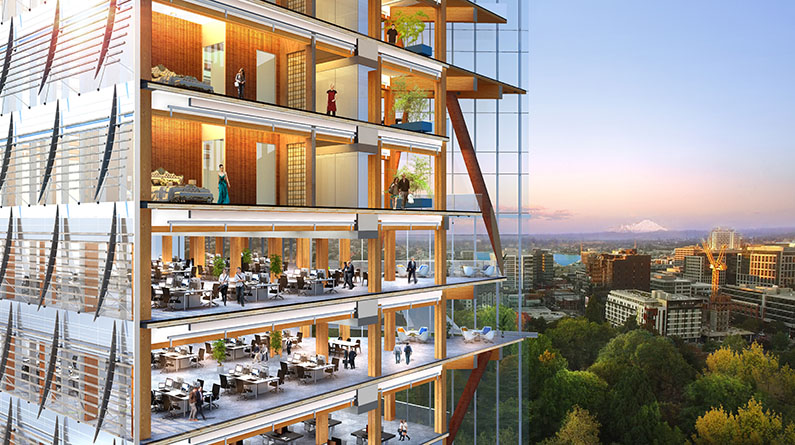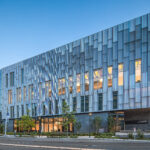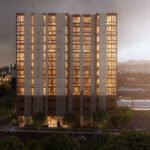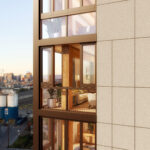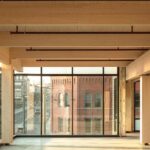Research
Tall With Timber: A Seattle Mass Timber Tower Case Study
This design and cost feasibility study was a collaborative effort between DLR Group, Martha Schwartz Partners, Fast+Epp, Swinerton, Heartland, and WoodWorks.
It was undertaken to establish design parameters and requirements, and to provide a cost comparison, between mass timber (design case) and cast-in-place post-tension concrete (baseline) as structural framing systems for a 12-story, hypothetical mixed-use building in Seattle, Washington. The focus is the design potential, with primary efforts on system design, structural cost, and constructability. Consideration was also given to environmental performance and compliance with the requirements of fire and life safety.
The tower is 214 feet tall with the roof of the highest occupied floor at 180 feet height. The mixed-use program includes street-level retail, five floors of commercial offices, and a 192-key hotel. The building includes a rooftop garden and bar that is operated by the hotel and accessible to the public. The landscape design program of the building includes a newly created nearby park extension. The substructure includes five levels of ramped parking, internal loading docks and utilities infrastructure.
