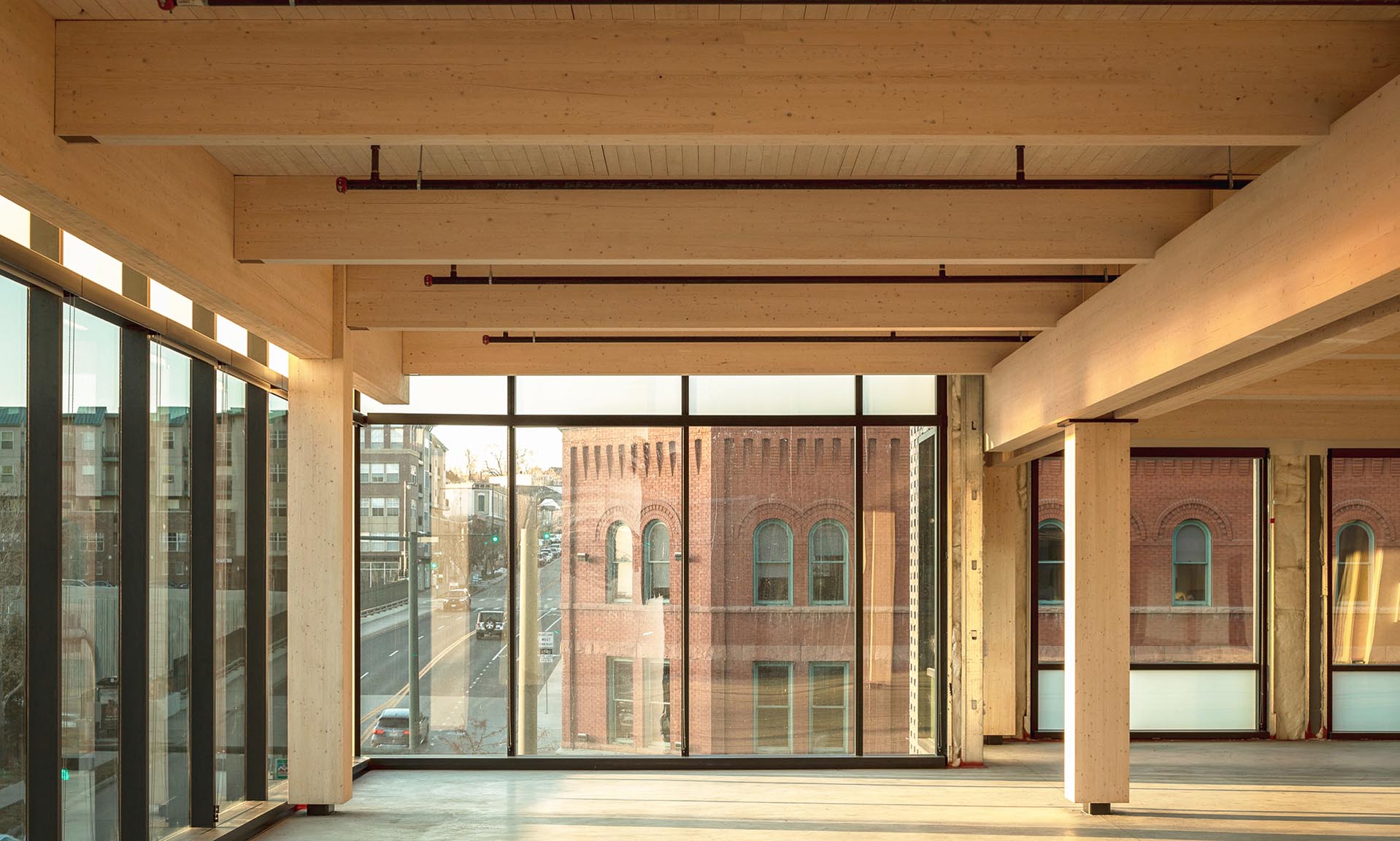Platte Fifteen Life Cycle Assessment

Research
This life cycle assessment (LCA) study compares the embodied carbon, construction costs, and speed of construction of three functionally equivalent buildings in mass timber, steel, and concrete, all based on an actual mass timber office building in Denver, Colorado.
The constructed reference building, Platte Fifteen, was the largest mass timber building in Denver, Colorado at the time of its construction, with a height of 70 ft (21.4 meters) and an above-grade floor area of 150,000 ft2 (14,000 m2 ). The building includes four levels of Type III-B construction over a Type I-A concrete podium with two levels of below-grade parking.
The developer was Crescent Real Estate LLC and the project team included OZ Architecture, KL&A Engineers and Builders, and Adolfson and Peterson Construction.

