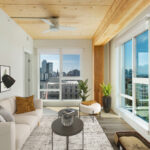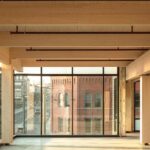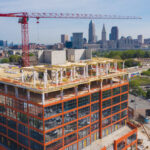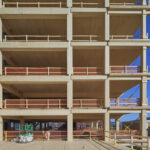Solution Papers
Shaft Wall Solutions for Light-Frame and Mass Timber Buildings
An Overview of Design Considerations, Detailing Options and Code Requirements
It is fairly common for mid-rise wood buildings to include shaft walls made from other materials. However, wood shaft walls are a code-compliant option for both light-frame and mass timber projects—and they typically have the added benefits of lower cost and faster installation.
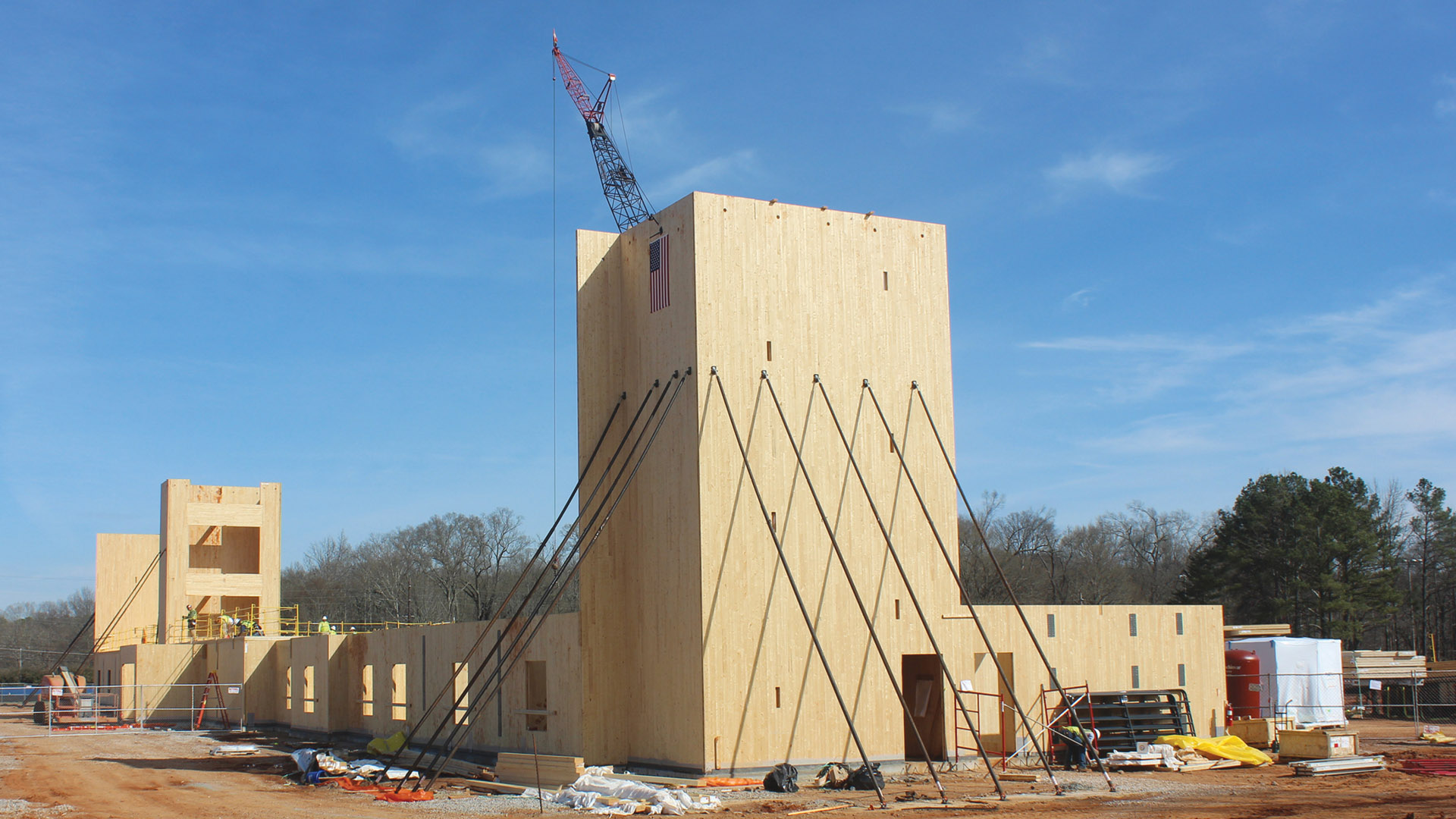
A shaft is defined in Section 202 of the 2018 International Building Code1 (IBC) as “an enclosed space extending through one or more stories of a building, connecting vertical openings in successive floors, or floors and roof.” Therefore, shaft enclosure requirements apply to stairs, elevators, and mechanical-engineering-plumbing (MEP) chases in multi-story buildings. While these applications might be similar in their fire design requirements, they often have different construction constraints and scenarios where assemblies and detailing may also differ.
This paper provides an overview of design considerations, requirements, and options for light wood-frame and mass timber shaft walls under the 2018 and 2021 IBC, and considerations related to non-wood shaft walls in wood buildings.
Contents include:
Fire resistance – Including fire barrier construction, continuity, supporting construction, joint vs. intersecting assemblies, structural shaft wall penetrations, shaft walls that are also exterior walls, shaft enclosure tops
Assembly options – Assemblies and intersections, height limitations on walls with shaftliner panels
Detailing floor-to-wall intersections – Shaft wall applications, other shaft design considerations, masonry shaft walls, cold-formed steel shaft wall components
Mass timber – Shafts in mass timber buildings, mass timber shafts in other building types
