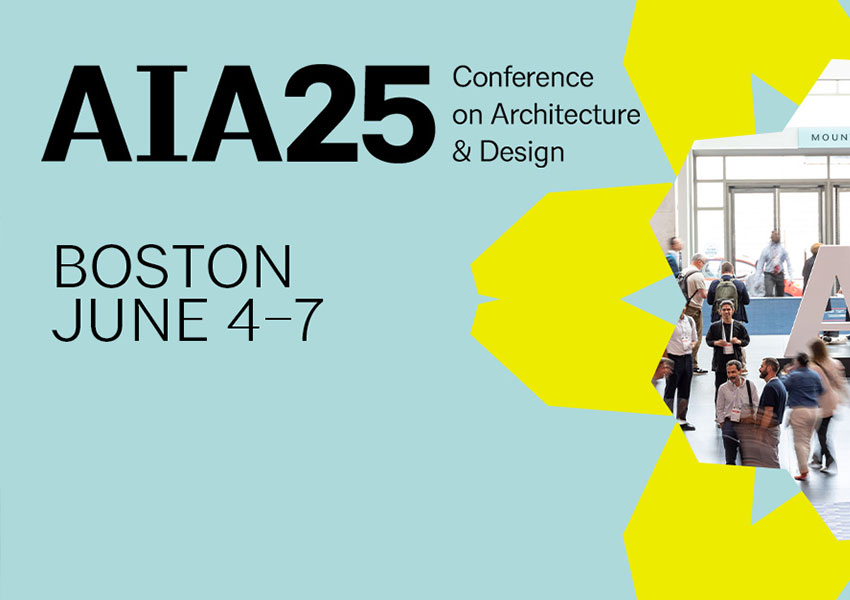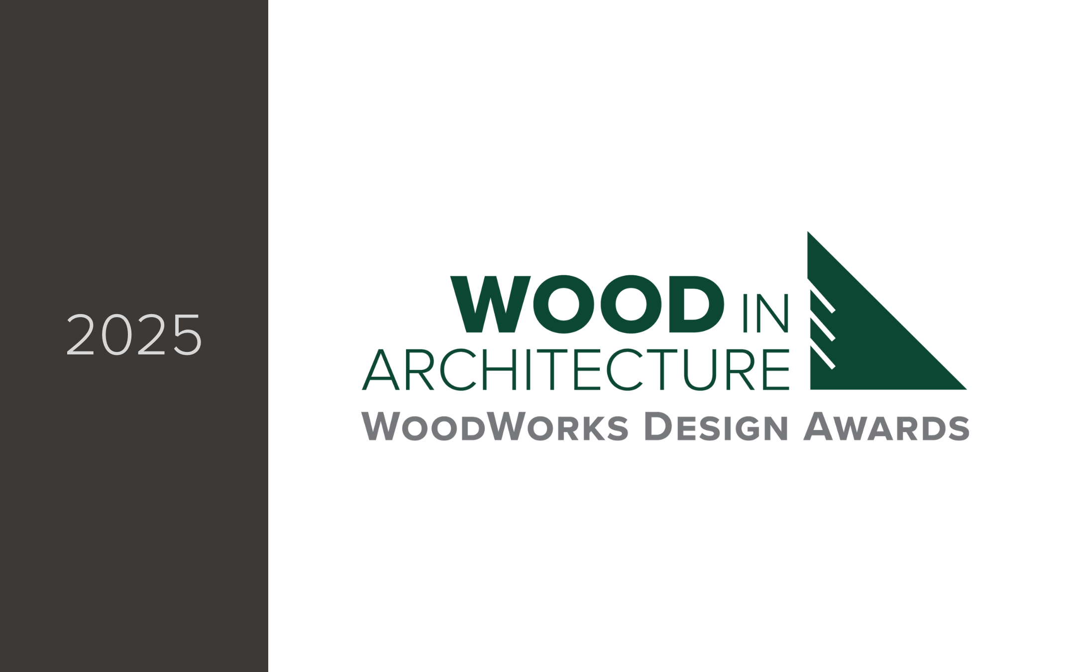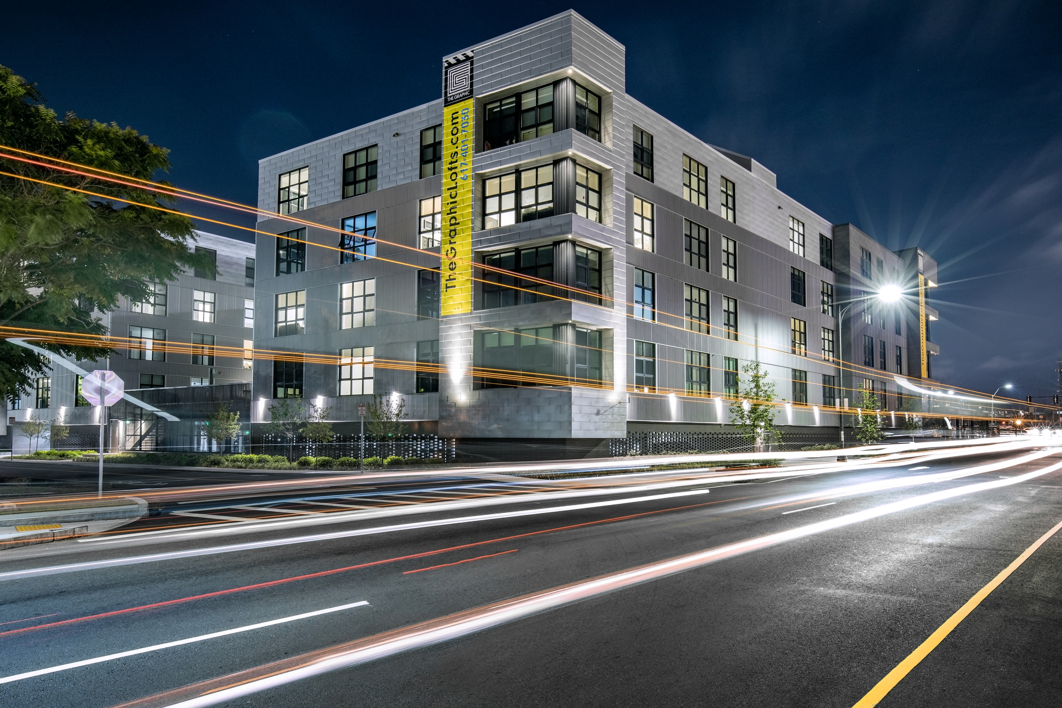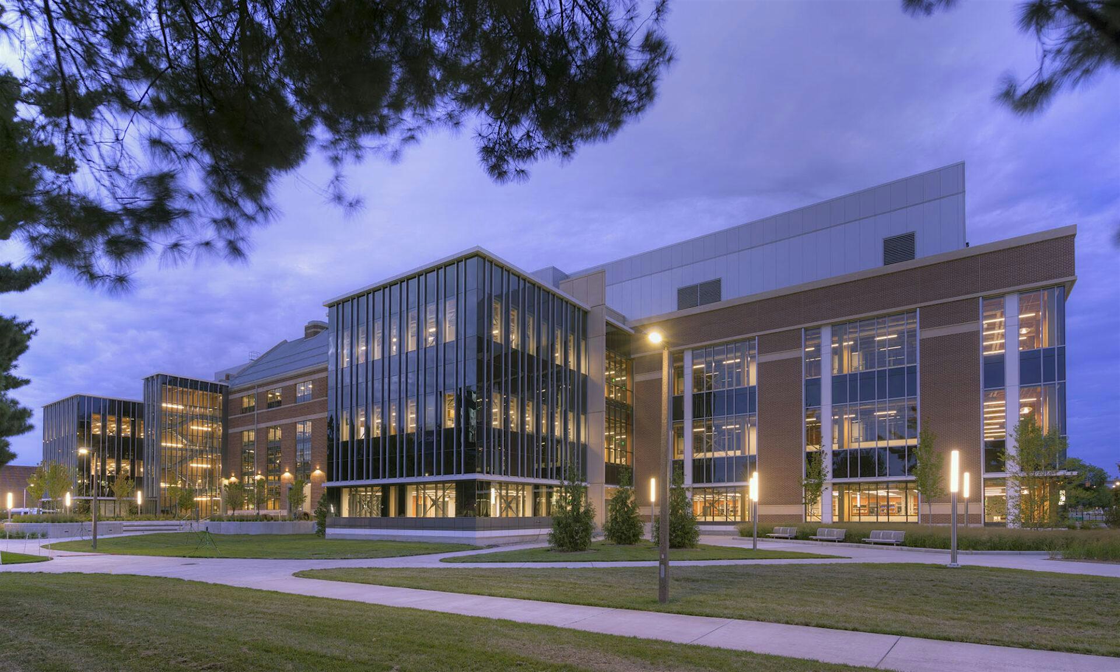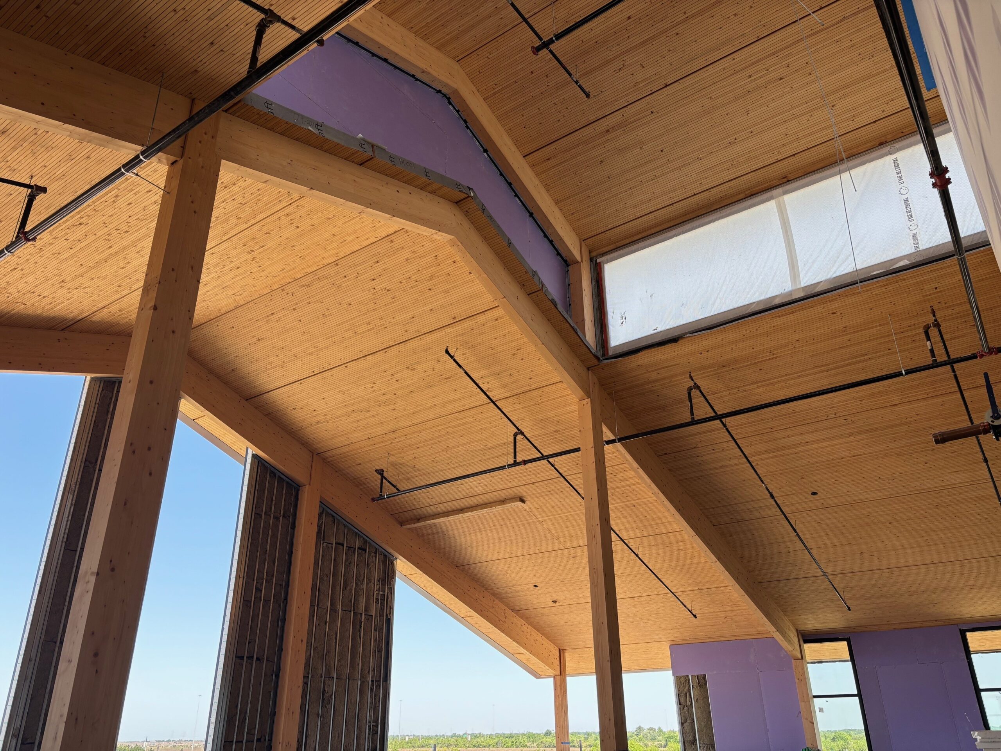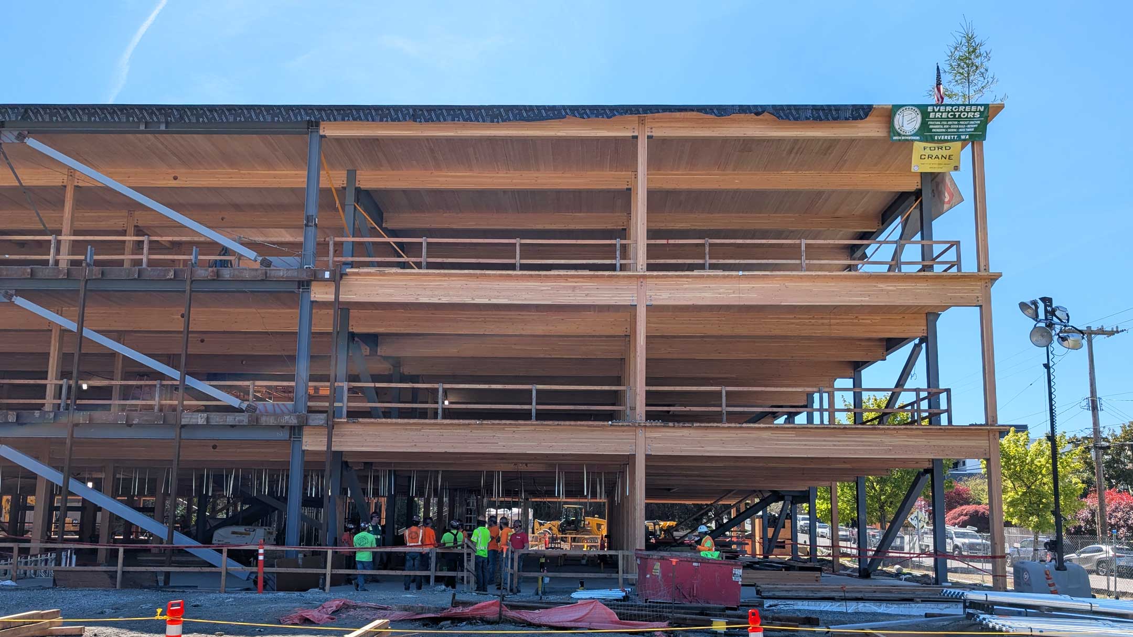
May 29, 2025 - Regional In-Person Tour (Seattle, WA) Join us for an in-depth look at this three-story, 87,000-sft school building. The project's design incorporated feedback from the Alki community to meet their specific needs and educational standards. Attendees will tour the site with members of the project team, who will share strategies for successful, code-compliant mass timber projects.
