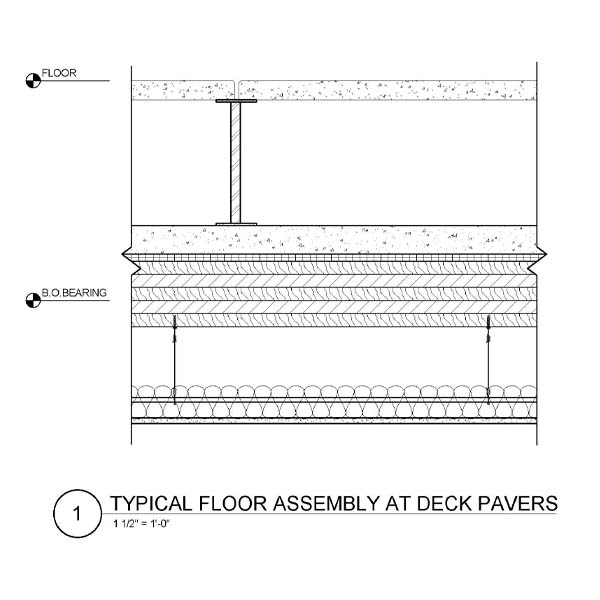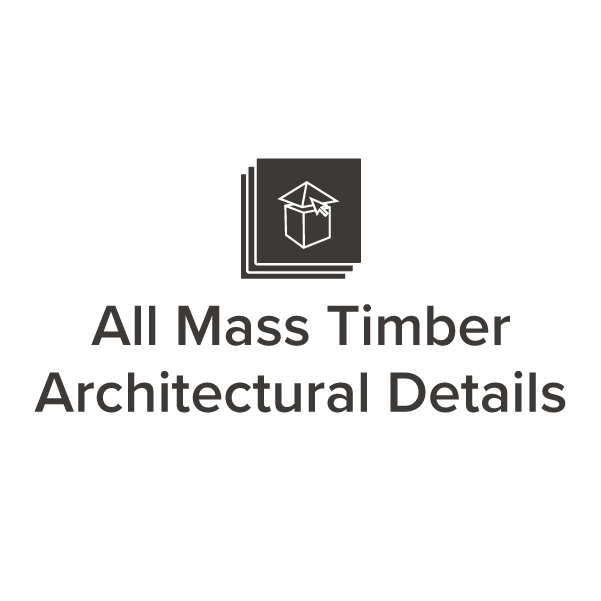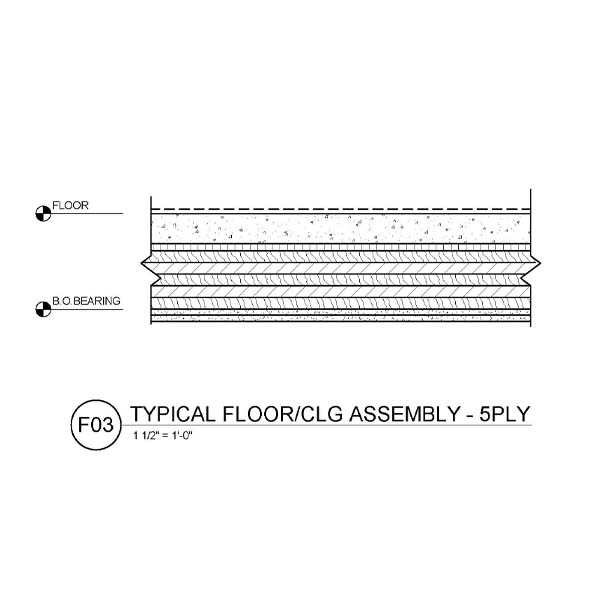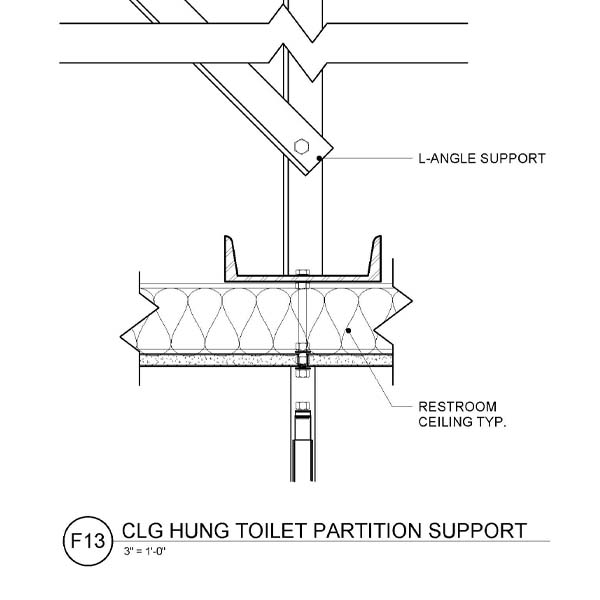Typical 5-Ply CLT Floor with Raised Plenum Floor/Concealed Ceiling
Concrete access floor panel with adjustable pedestals
Minimum 3/4"-thick floor topping with minimum compressive strength of 1800 psi; reinforce topping slab as required
Sound insulation board
CLT panels
1/2" resilient channel, 5/8" gypsum board, suspended ceiling (24"-deep plenum) with 3 1/2" mineral wool batt insulation, 5/8" gypsum board



