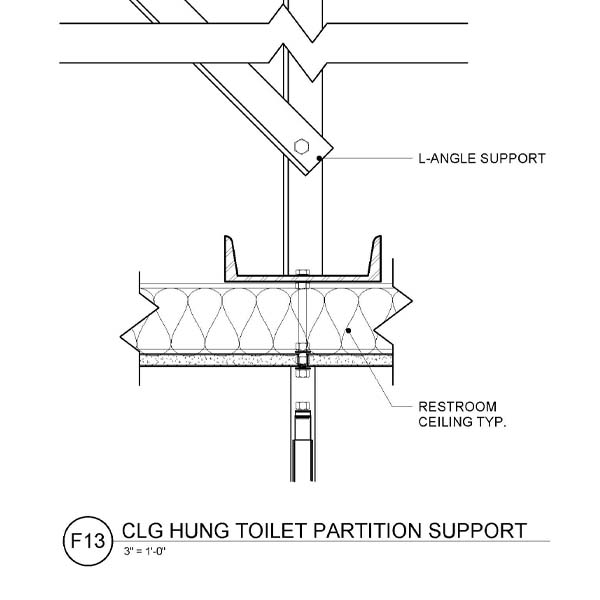CLT Hung Support Hung from Underside of CLT Floor
Assembly for mounting ceiling-supported elements hung from the CLT floor above (e.g., for toilet partitions, heavy light fixtures, artwork, etc.).


Description: Assembly for mounting ceiling-supported elements hung from the CLT floor above (e.g., for toilet partitions, heavy light fixtures, artwork, etc.).
Purpose: CLG hung support mounted to underside or CLT floor.
Acoustics:
Fire:
