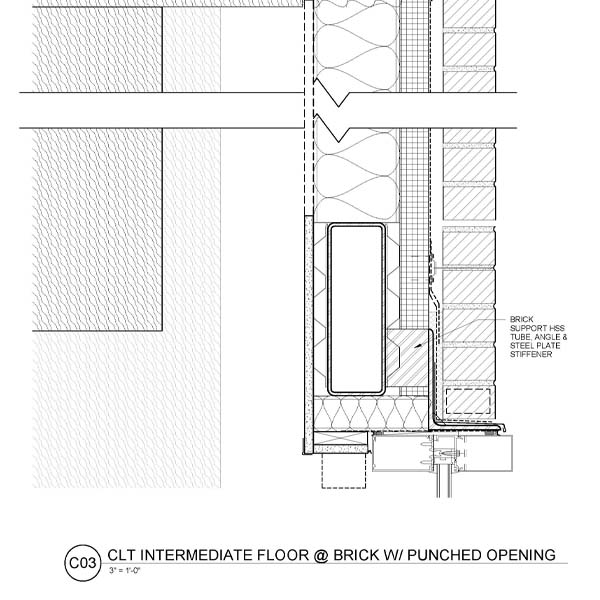Exterior Wall Attachment to CLT Floor at Glazed Openings
Connects exterior wall studs to CLT floor, bypassing the building structure while allowing vertical deflection of the structure up to 2" (1" up and 1" down).


Description: Connects exterior wall studs to CLT floor, bypassing the building structure while allowing vertical deflection of the structure up to 2″ (1″ up and 1″ down).
Purpose: Exterior wall attachment to CLT floor at glazed openings.
Alternate attachment methods:
Acoustics:
Fire:
