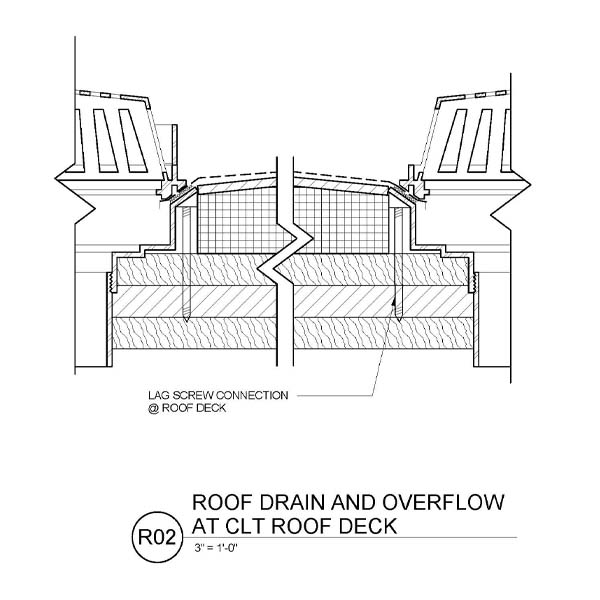Roof Drain and Overflow at CLT Roof Deck
Primary and overflow drains with sloped insulation and lag screw attachment located in CLT deck.


Description: Primary and overflow drains with sloped insulation and lag screw attachment located in CLT deck.
Purpose: Example of roof drains at CLT roof deck detail.
Acoustics:
Fire:
