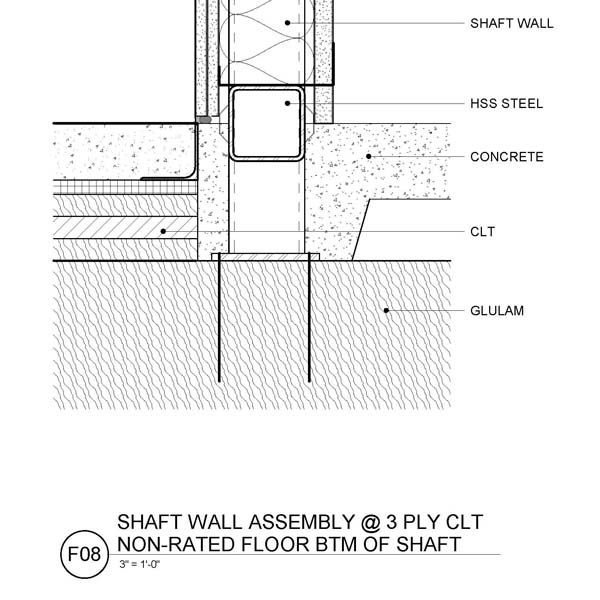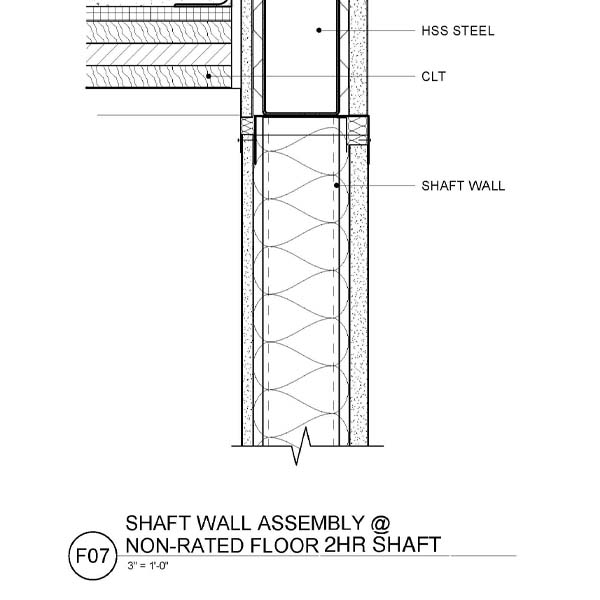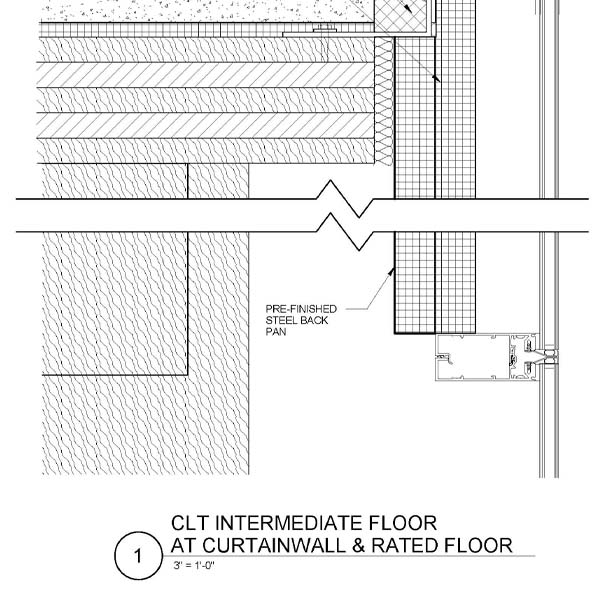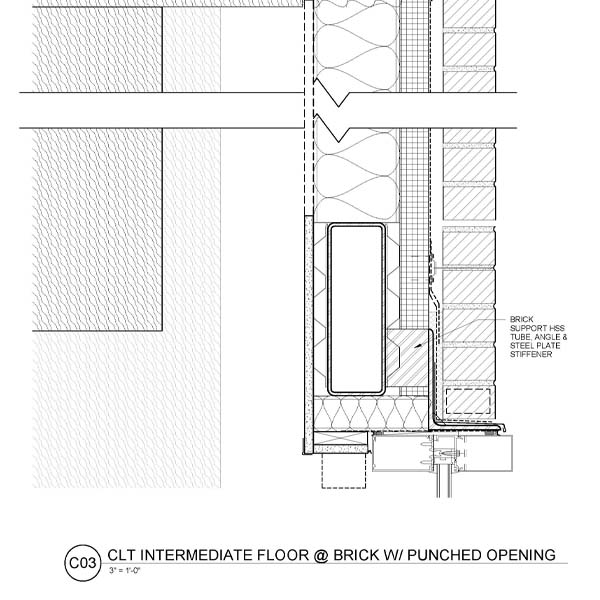Shaft Wall Assembly at Bottom of Shaft with HSS Support
Required to provide a rated base to the shaft without using the 3-ply CLT floor to support it; glulam beams support the concrete-filled metal deck.
HSS internal steel support for tall shaft wall assembly.



