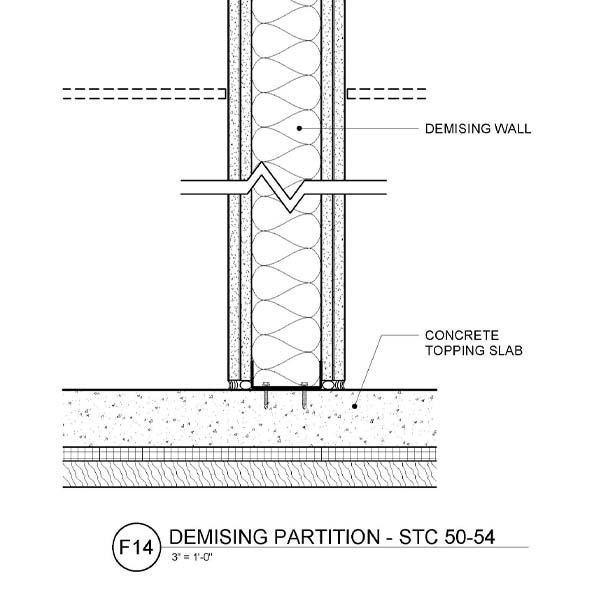Typical Interior Demising Wall
Two layers of gypsum both sides; 2 1/2"-deep leg track at head for floor movement; lag screws used at underside of CLT; powder actuated fastener for attachment to topping.


Description: Two layers of gypsum both sides; 2 1/2″-deep leg track at head for floor movement; lag screws used at underside of CLT; powder actuated fastener for attachment to topping.
Purpose: Typical interior demising wall mounted to CLT floor above and topping below.
Acoustics:
Fire:
