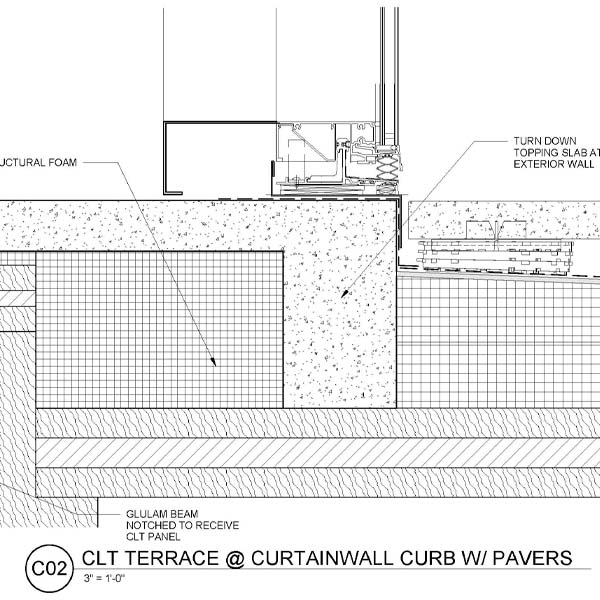CLT Terrace at Curtain Wall Curb with Pavers
To provide the depth needed for pavers and weather barrier, there needs to be a step in the CLT deck.


Description: To provide the depth needed for pavers and weather barrier, there needs to be a step in the CLT deck.
Purpose: CLT terrace at curtain wall curb with pavers.
Acoustics:
Fire:
