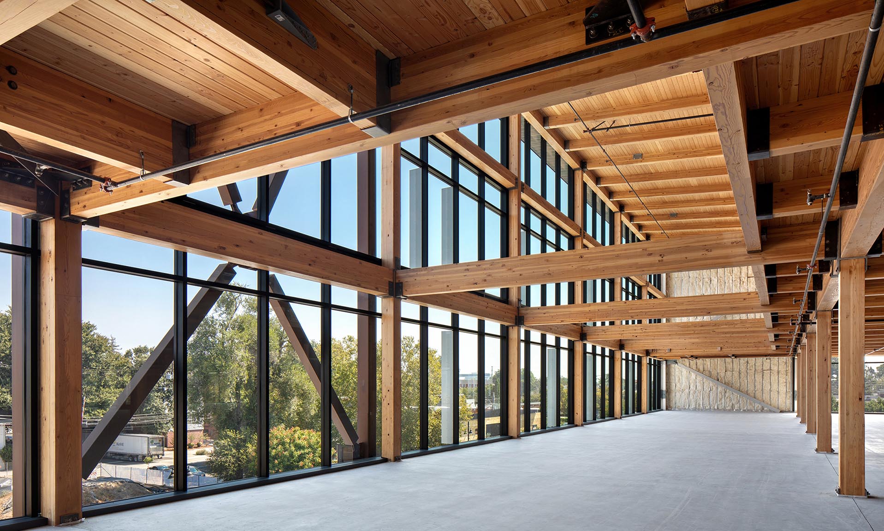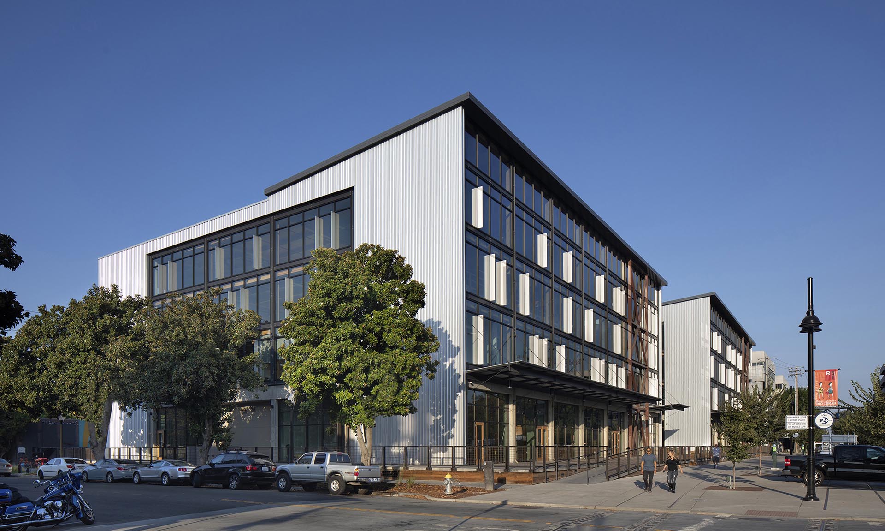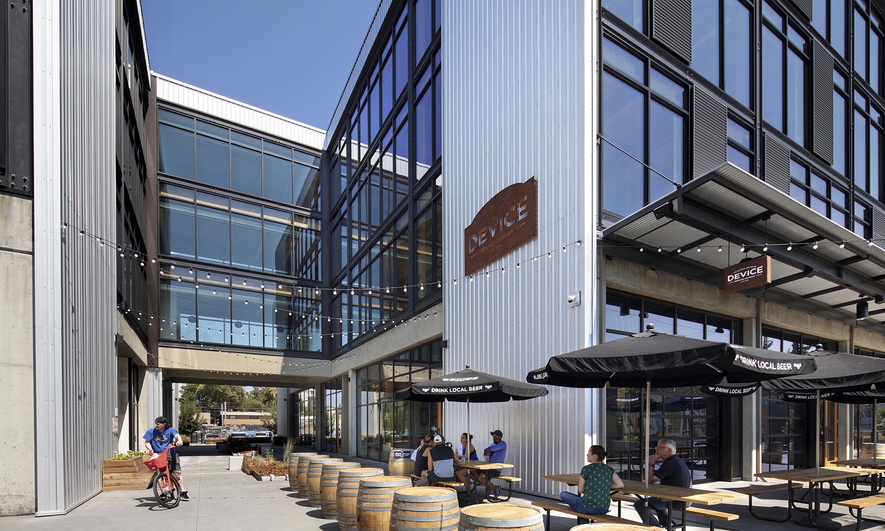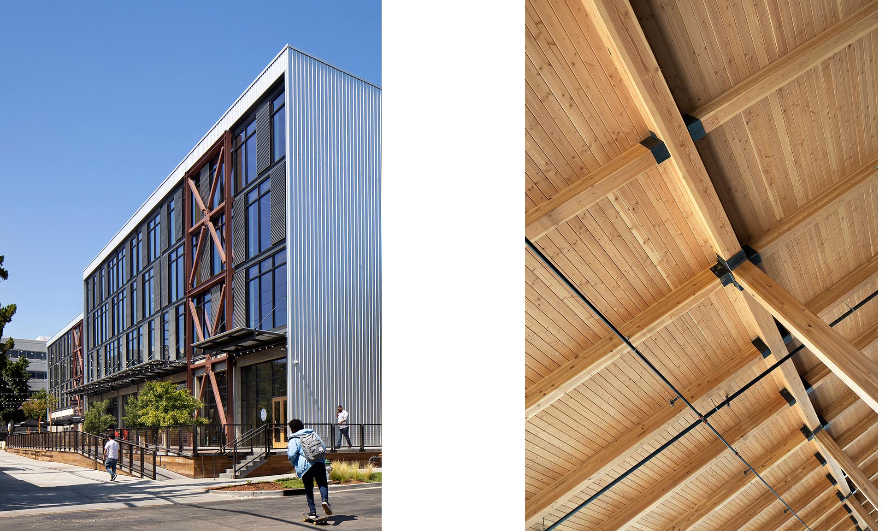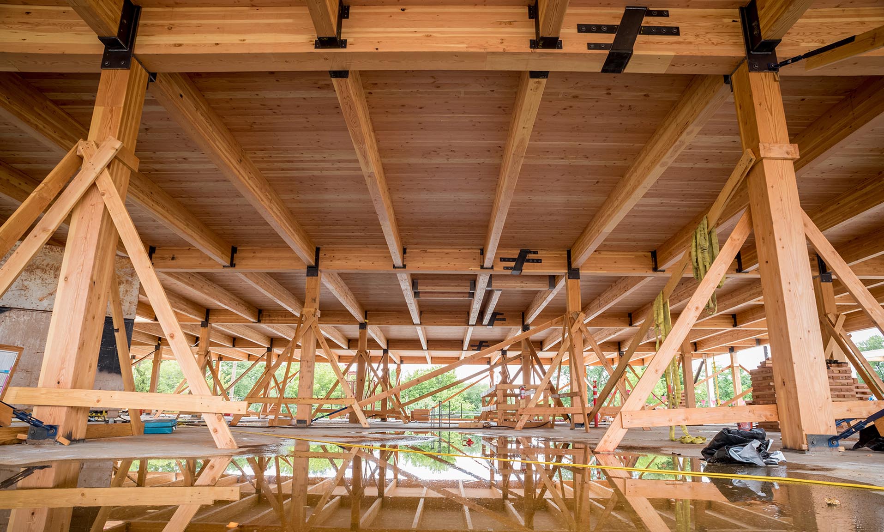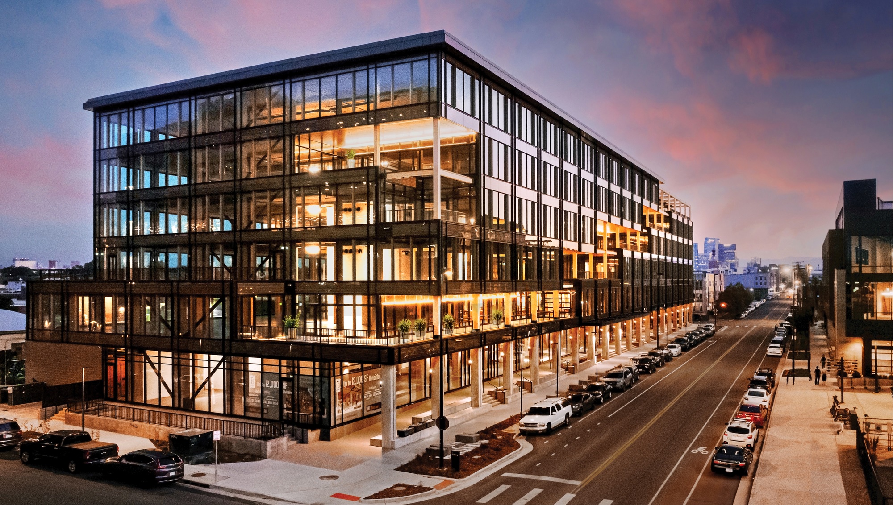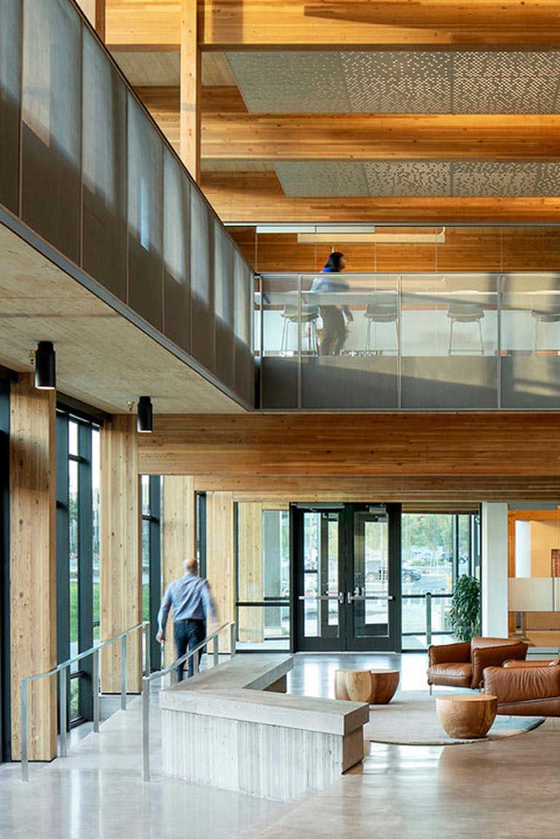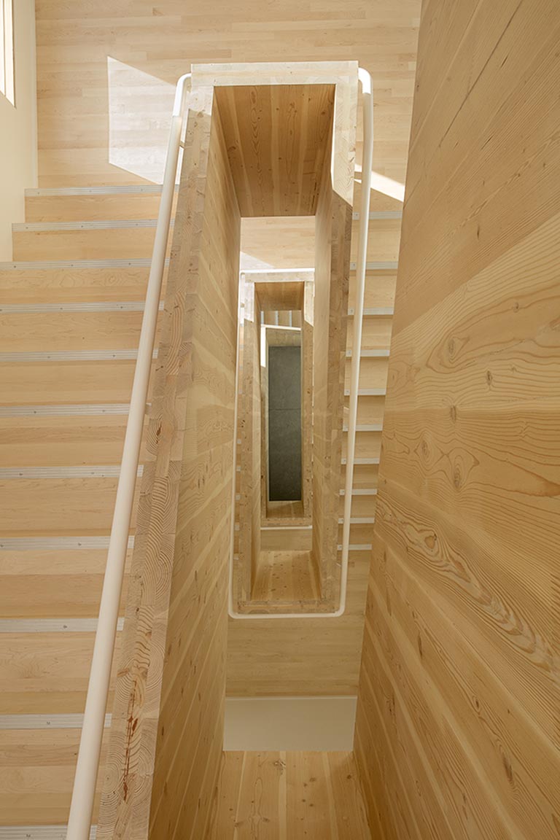
ICE Block 1
Sacramento, CA
- Award Year
- 2019
- Award Category
- Commercial Wood Design – Mid-Rise
- Architect
- RMW architecture & interiors
- Contractor
- Ascent Builders
- Structural Engineer
- Buehler Engineering
- Photos
- Bernard Andre, construction images © TG Photography
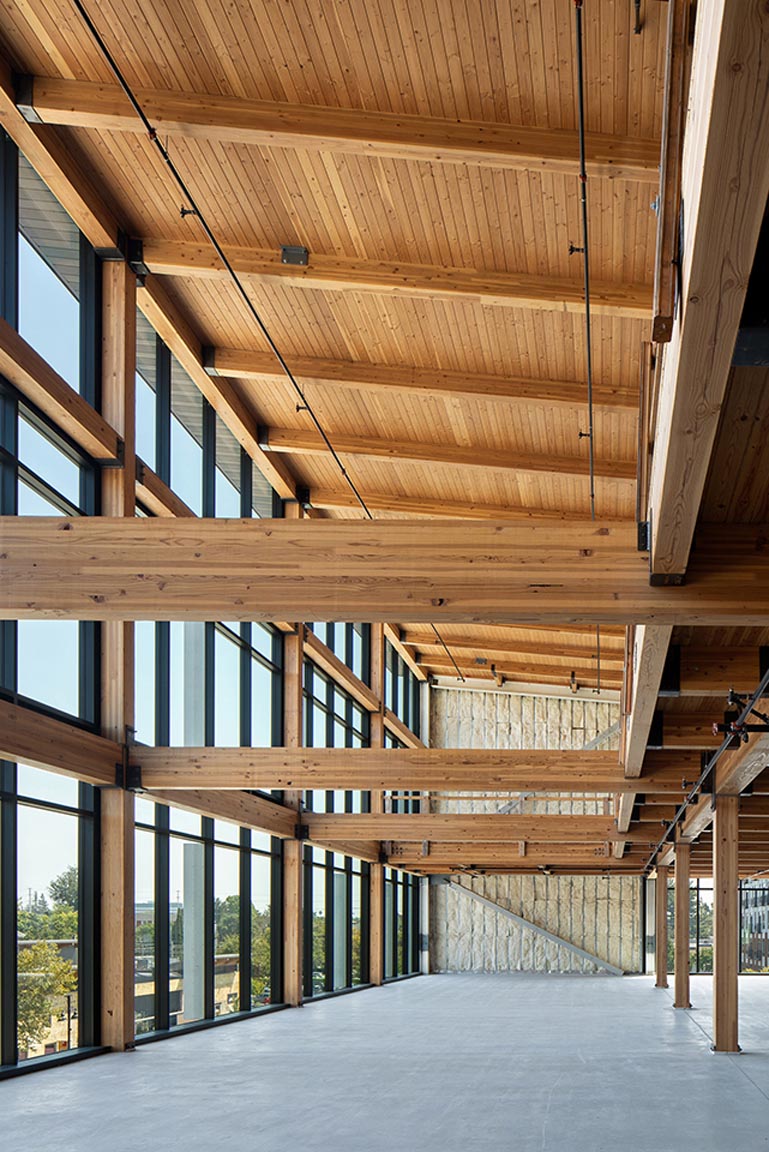
Designed using a modern interpretation of construction techniques common to Sacramento in the early 20th century, this mixed-use commercial infill project is one of the first contemporary, timber-framed mid-rise structures in Northern California. The building includes three stories of heavy timber framing over a concrete podium—a restaurant and retail on the ground floor, offices on the second floor, and residential units above. Glulam beams and purlins, left exposed to the interior, frame the structure on a 20- by 24-foot grid, with 2 1/2-inch tongue-and-groove Douglas-fir planks between. Inside, designers cantilevered the glulam beams off the tops of glulam columns, creating an offset connection and allowing the beam deflection to counteract gravity loads. This allowed for shallower beam depths and resulted in a stronger bay frame, giving the office floors a lighter, brighter and more open aesthetic. Beyond the story of its engineering and design, the inhabitants of ICE Block 1 will experience the beauty and biophilic benefits of this transformative wood environment. 87,460 sf/Type IIIB construction
-
T3 RiNo -
First Tech Federal Credit Union
Hacker / Photo Jeremy Bittermann -
Albina Yard
LEVER Architecture / Photo LEVER Architecture
Similar Projects
Each year, our national award program celebrates innovation in wood building design. Take inspiration from the stunning versatility of buildings from all over the U.S.
