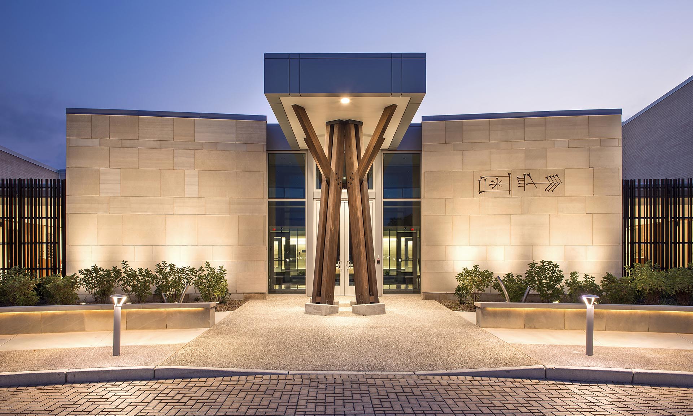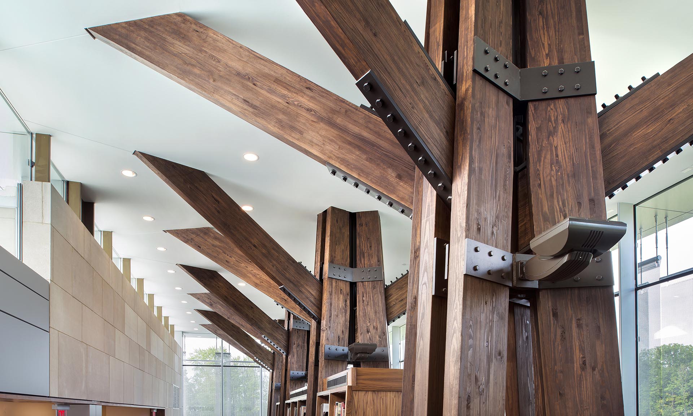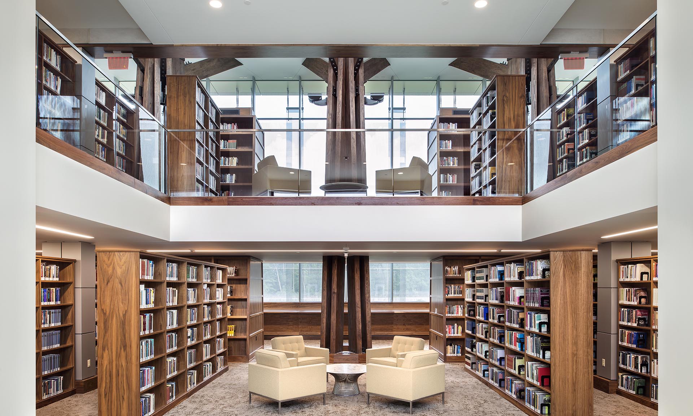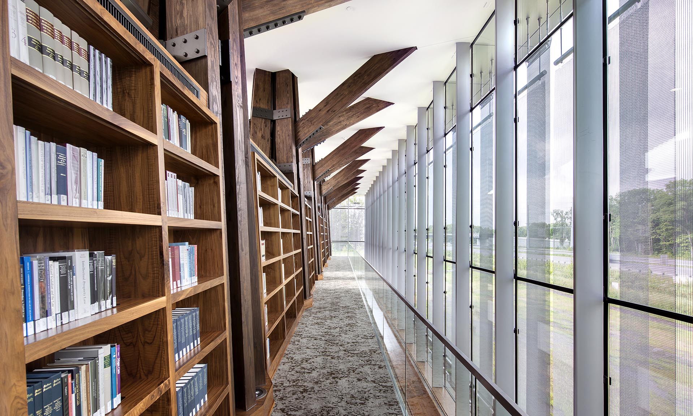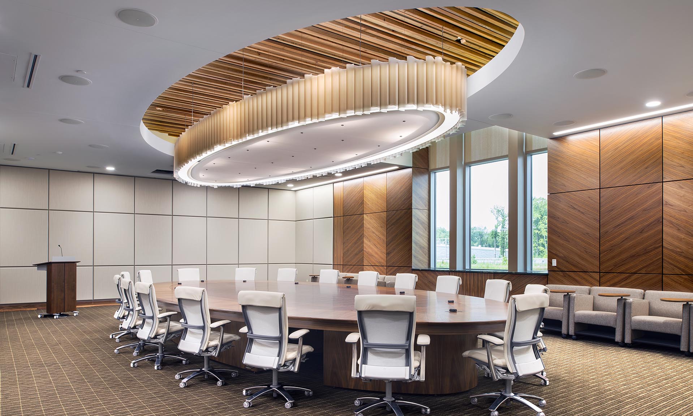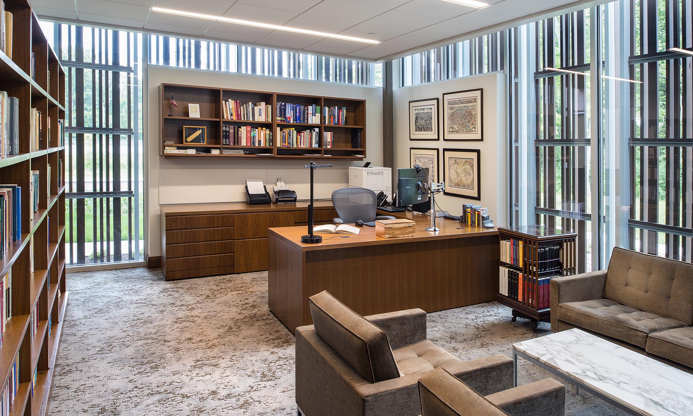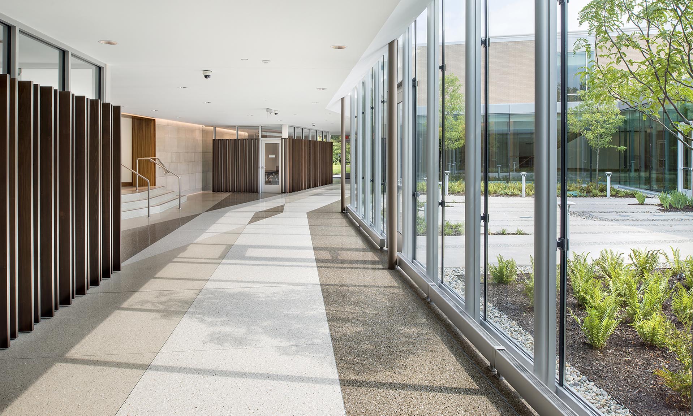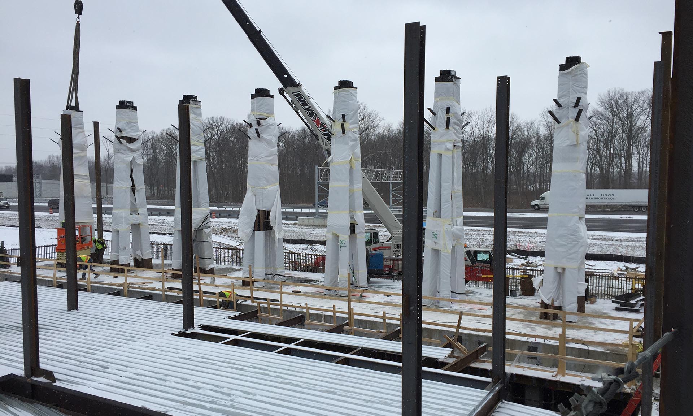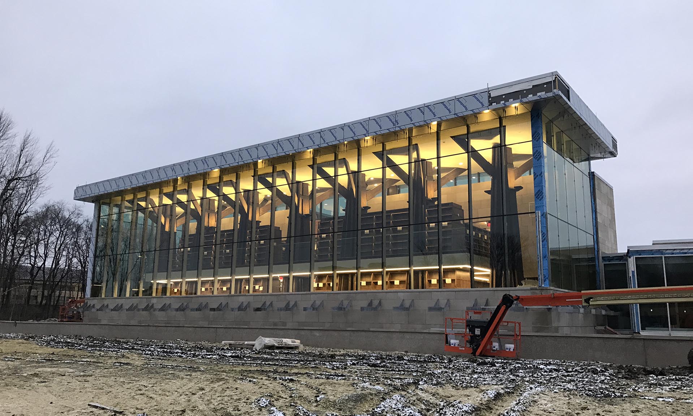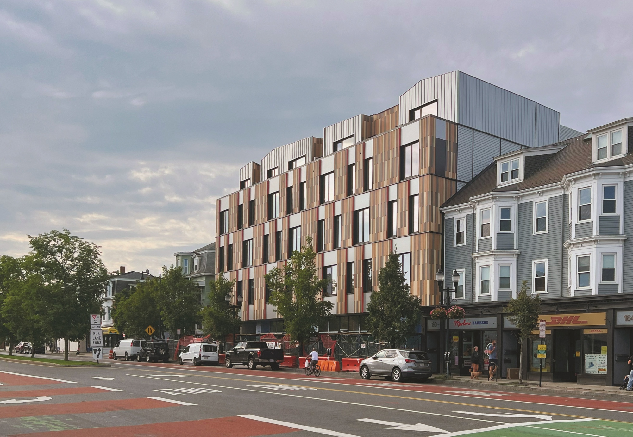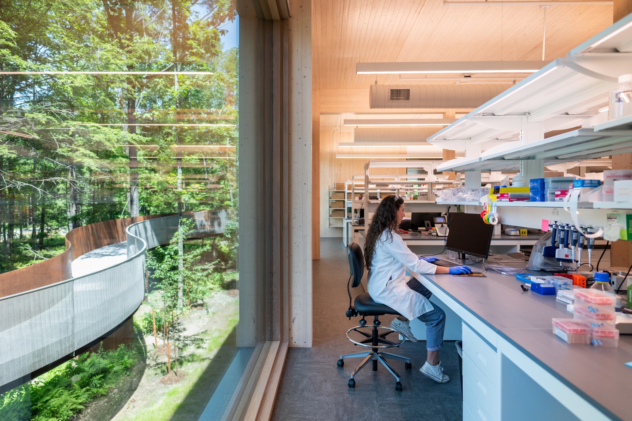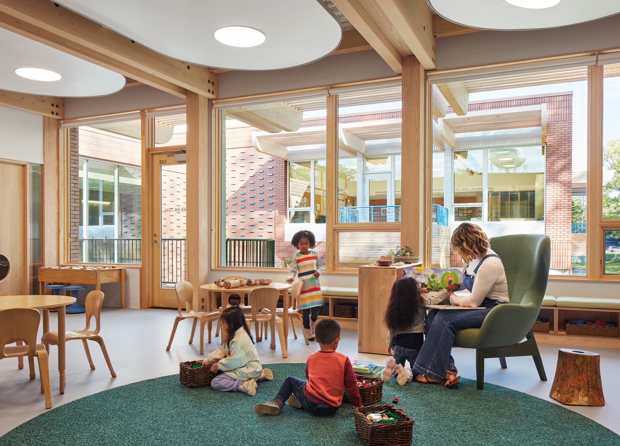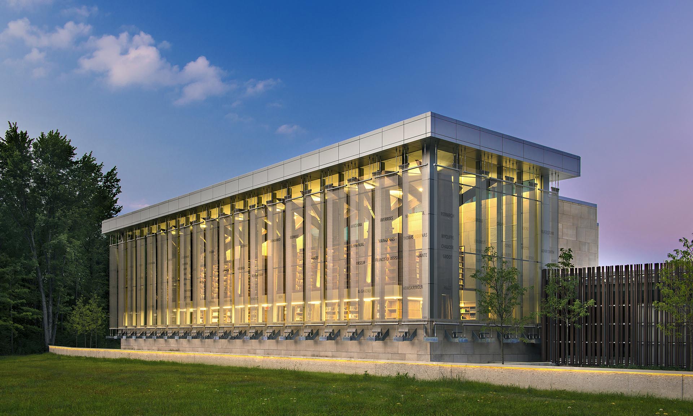
Liberty Fund Corporate Headquarters
Carmel, IN
- Award Year
- 2019
- Award Category
- Regional Excellence
- Architect
- Rowland Design
- Contractor
- Shiel Sexton
- Structural Engineer
- CE Solutions
- Photos
- Daniel Showalter
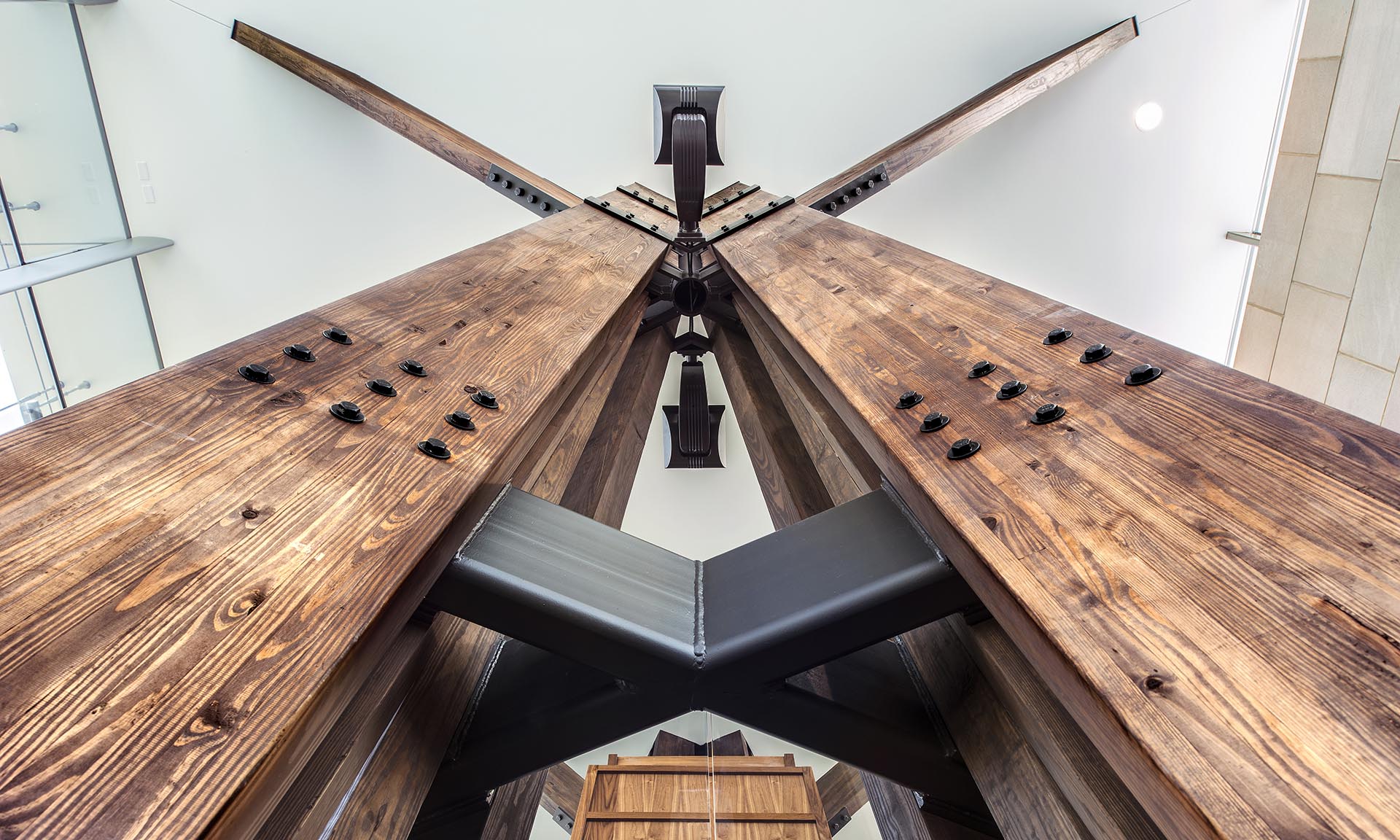
This contemporary building, which houses Liberty Fund’s vast book collection, was designed to further the organization’s goals of fostering thought and encouraging discourse on issues pertaining to liberty. The use of wood helps to create an inspiring, contemplative space. Organized around a central courtyard, the building’s plan allows natural views to permeate almost all of the interior, while most of the site remains open for walking paths, landscaping, and sustainable water management strategies. Custom-fabricated tree-like columns made of southern yellow pine glulam are prominently located at the building’s entrance and inside the library, creating an open clerestory that makes the lightweight steel roof deck appear to float above the structure. With floor-to-ceiling windows throughout, daylight fills the building, and the strategic addition of wood screens serves to filter light while improving acoustics. The two-story building was designed to LEED Silver standards. 61,000 sf/Type II construction
Similar Projects
Each year, our national award program celebrates innovation in wood building design. Take inspiration from the stunning versatility of buildings from all over the U.S.
