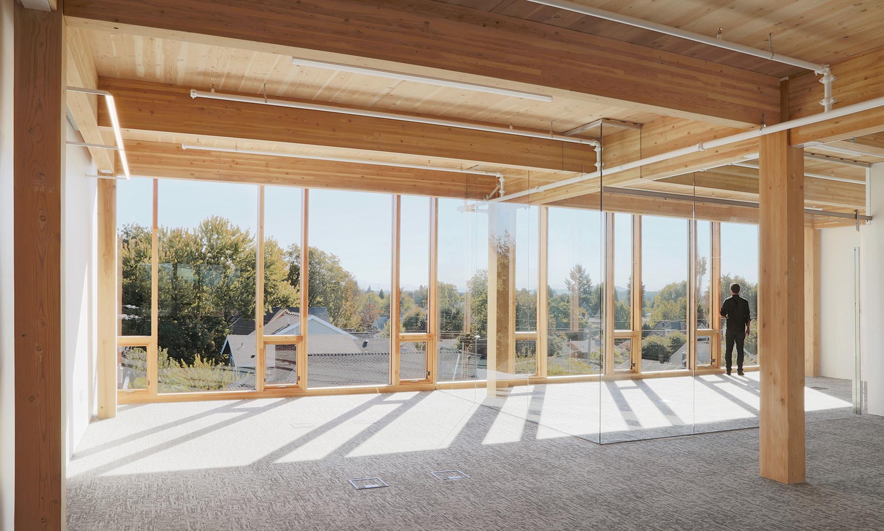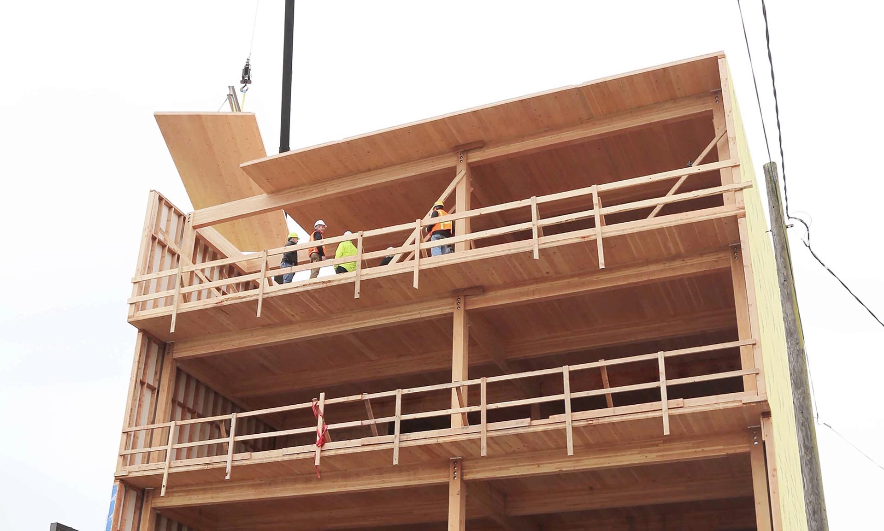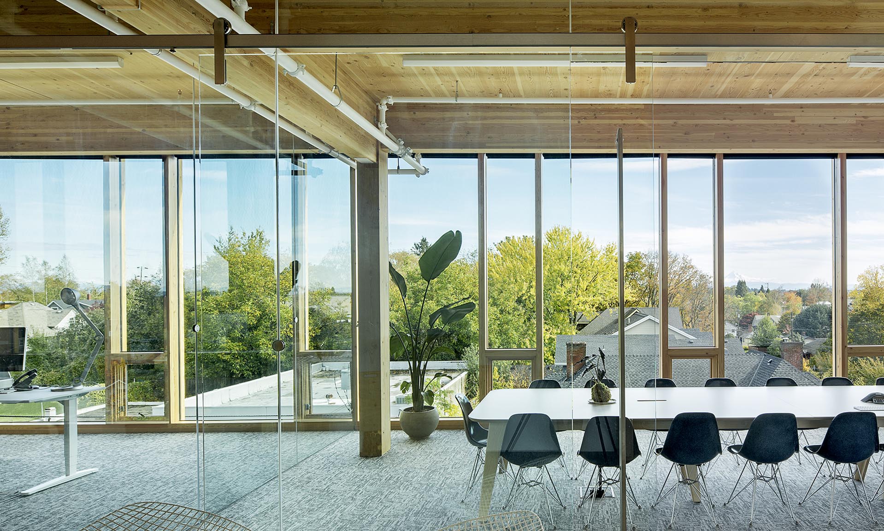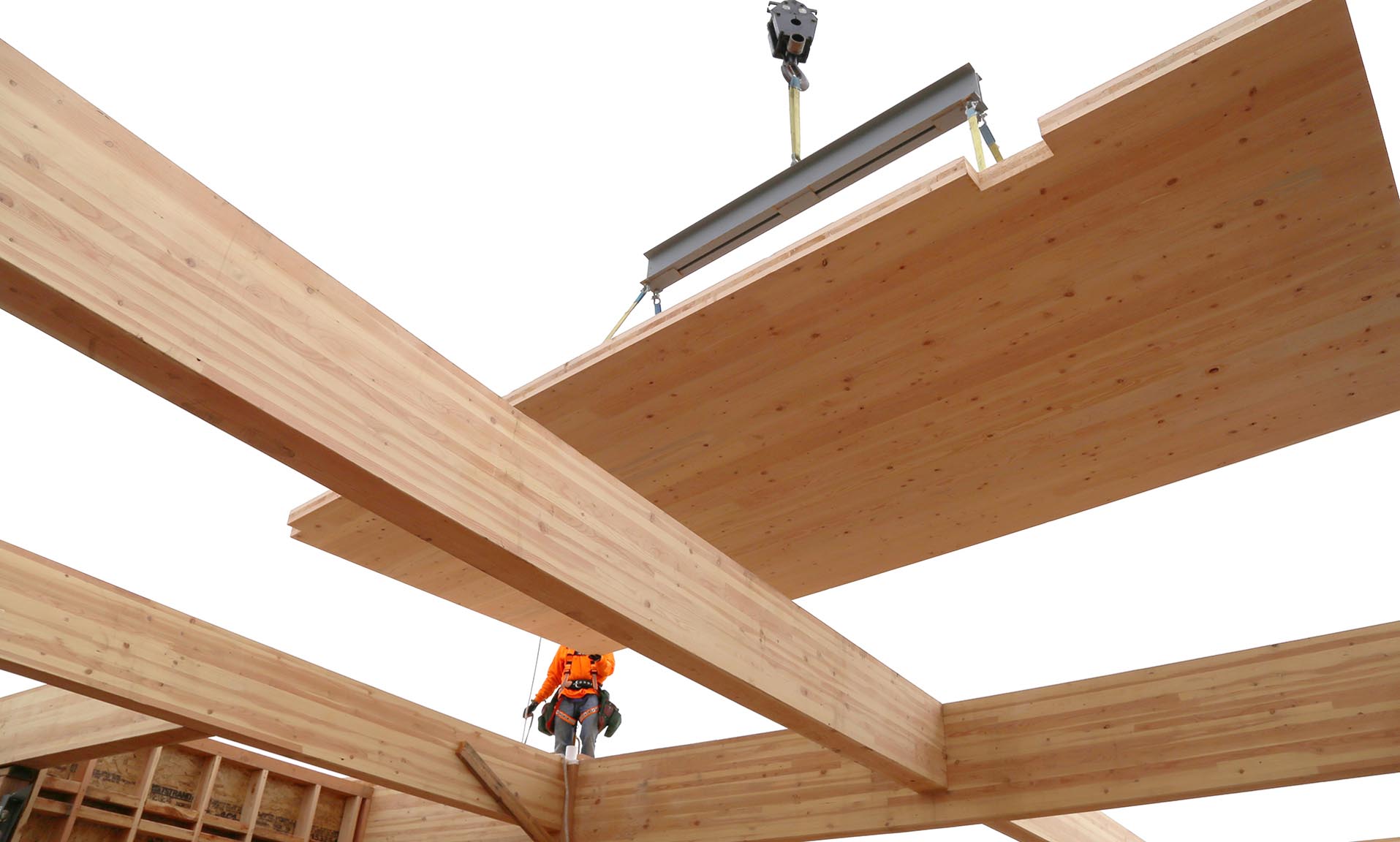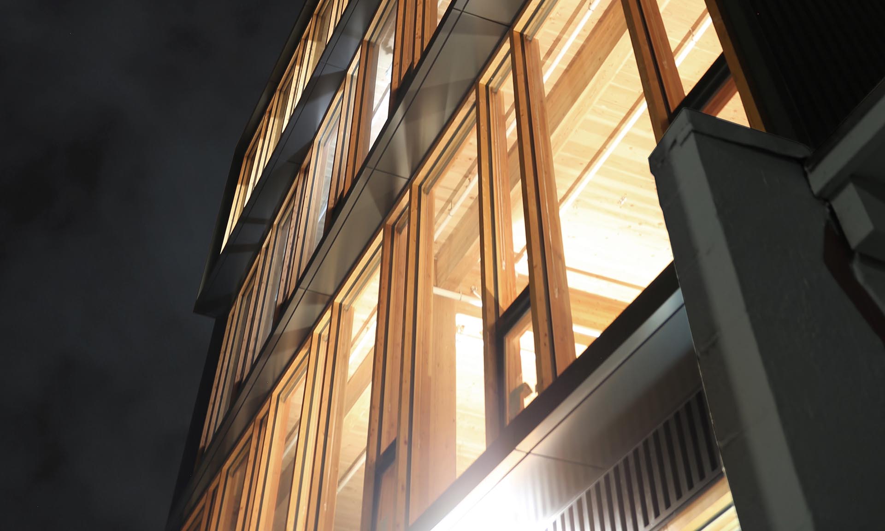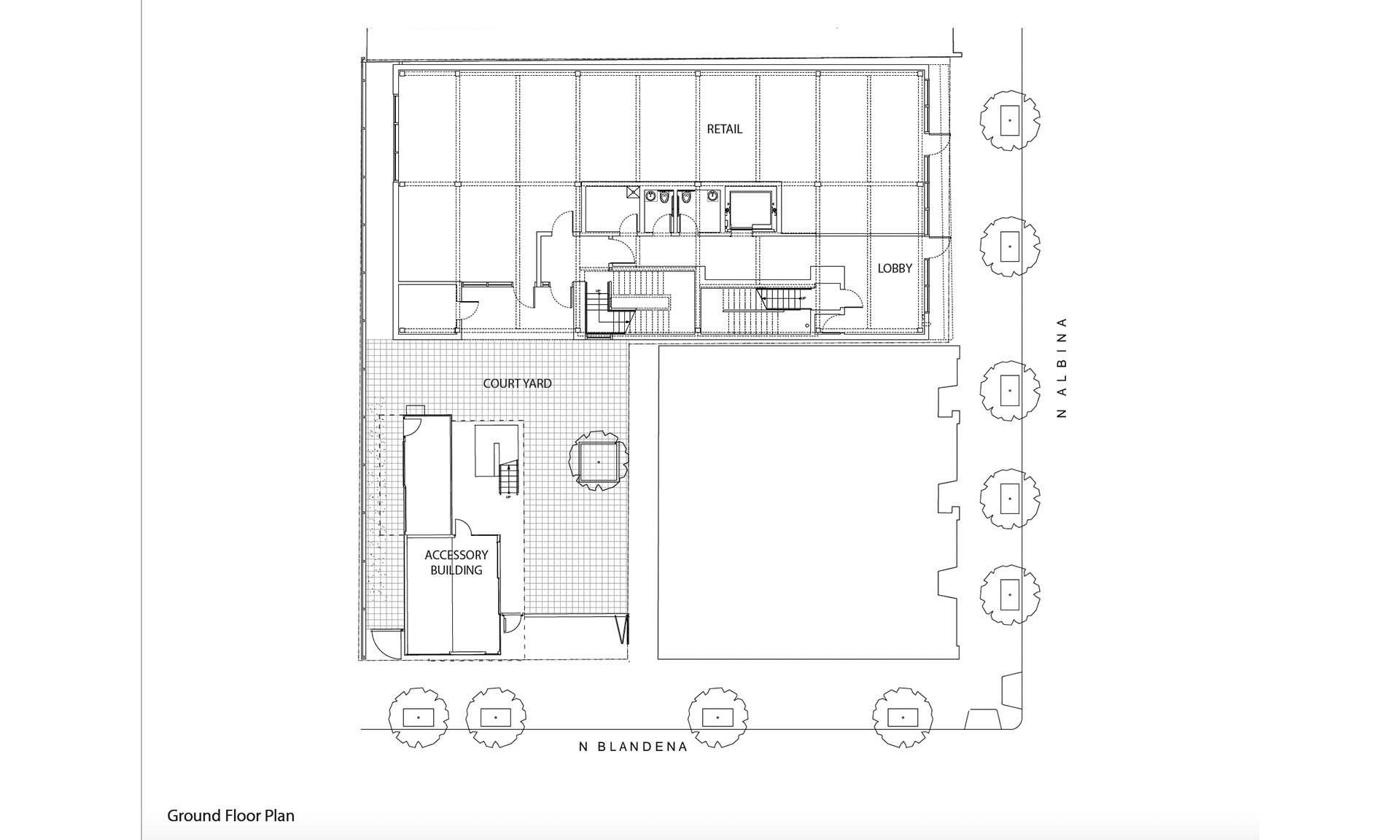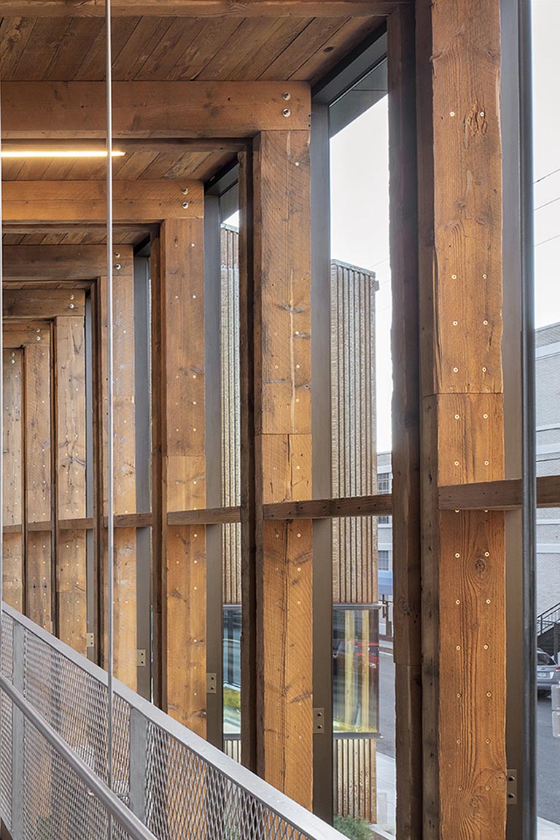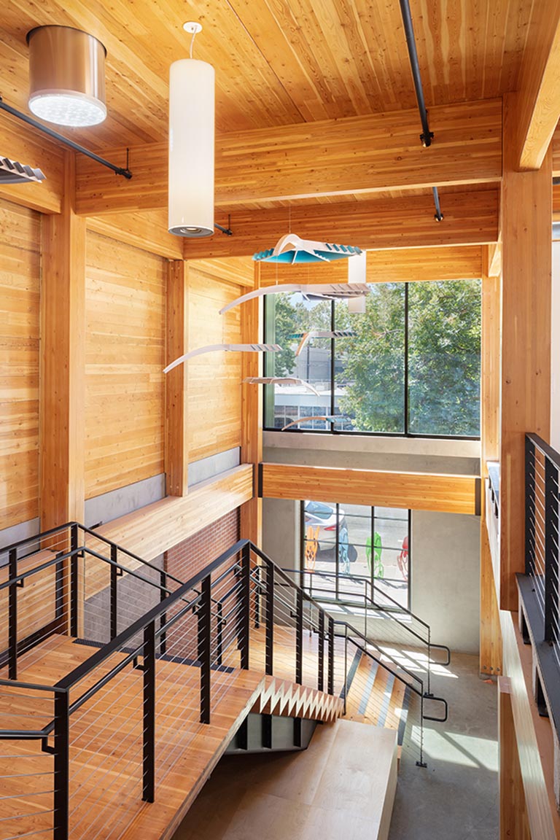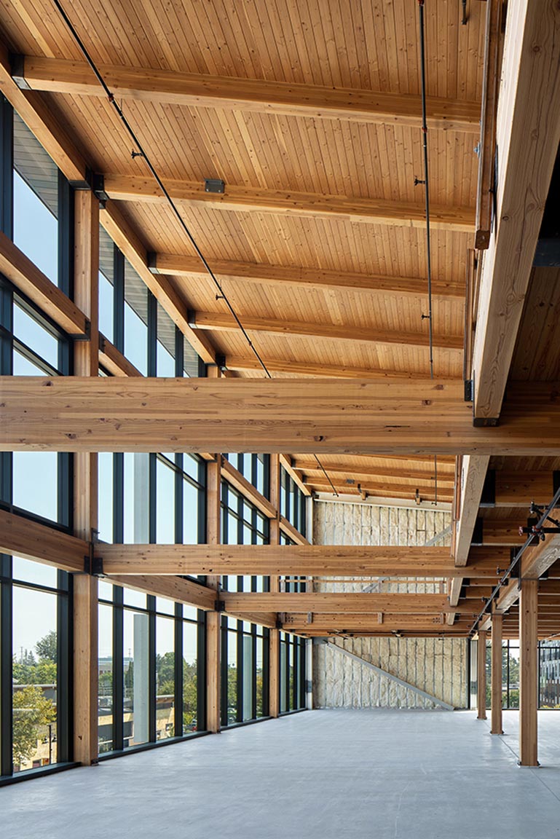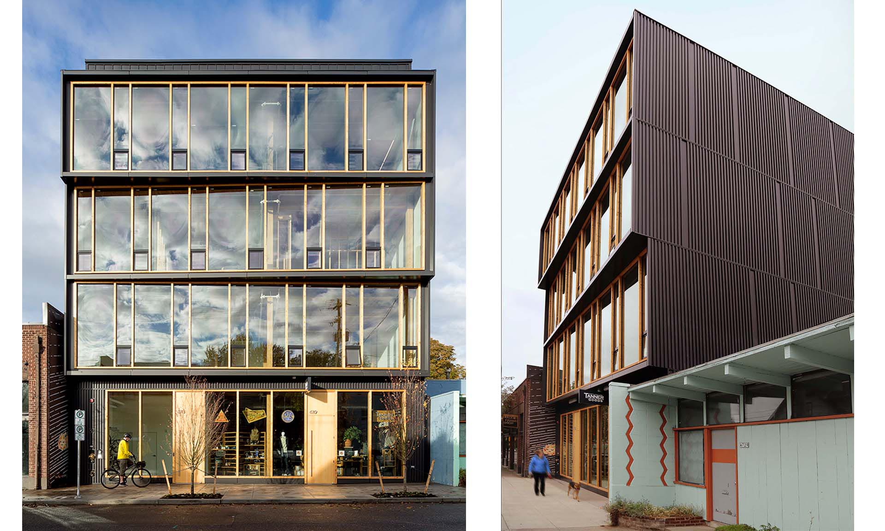
Albina Yard
Portland, OR
- Award Year
- 2017
- Award Category
- Commercial Wood Design – Multi-Story
- Architect
- LEVER Architecture
- Contractor
- REWORKS
- Structural Engineer
- KPFF Consulting Engineers
- Photos
- Courtesy of LEVER Architecture
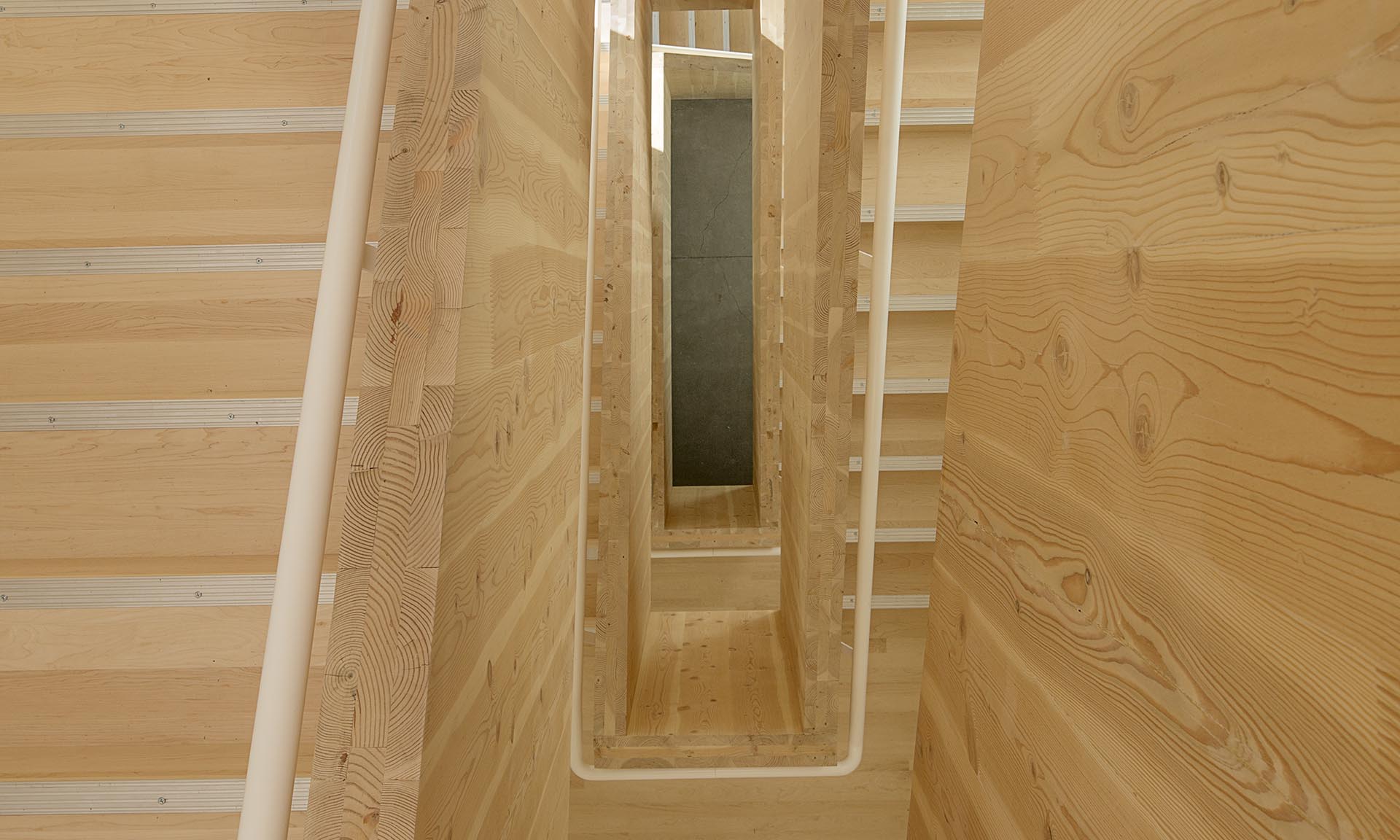
Albina Yard is a four-story, Type VB office building with ground floor retail. The architecture is focused on economy and simplicity, raw material expression, and the careful resolution and integration of building systems to foreground the beauty of the exposed Douglas fir structural frame. The 16,000-sf building is structured with a glulam timber frame and CLT panels—all locally manufactured. It was the first building the U.S. to use CLT panels as the structural diaphragm. Experientially, the dynamic form of the primary street façade is a direct expression of the 4-ft cantilevering capability of a 3-ply CLT panel. These cantilevers frame four levels of a structural glulam wood window wall system. Working collaboratively, the team optimized costs by simplifying details and leveraging CLT’s two-way spanning capacity to utilize fewer glulam beams. Columns and beams were prefabricated offsite to 1/8-in. tolerances, allowing components to be quickly assembled on site with custom connections.
-
Redfox Commons
LEVER Architecture / Photo Jeremy Bittermann; Lara Swimmer -
DPR Office
SmithGroup / Photo Chad Davies; Marshall Andrews; SmithGroup -
ICE Block 1
RMW architecture & interiors / Photo Bernard Andre
Similar Projects
Each year, our national award program celebrates innovation in wood building design. Take inspiration from the stunning versatility of buildings from all over the U.S.
