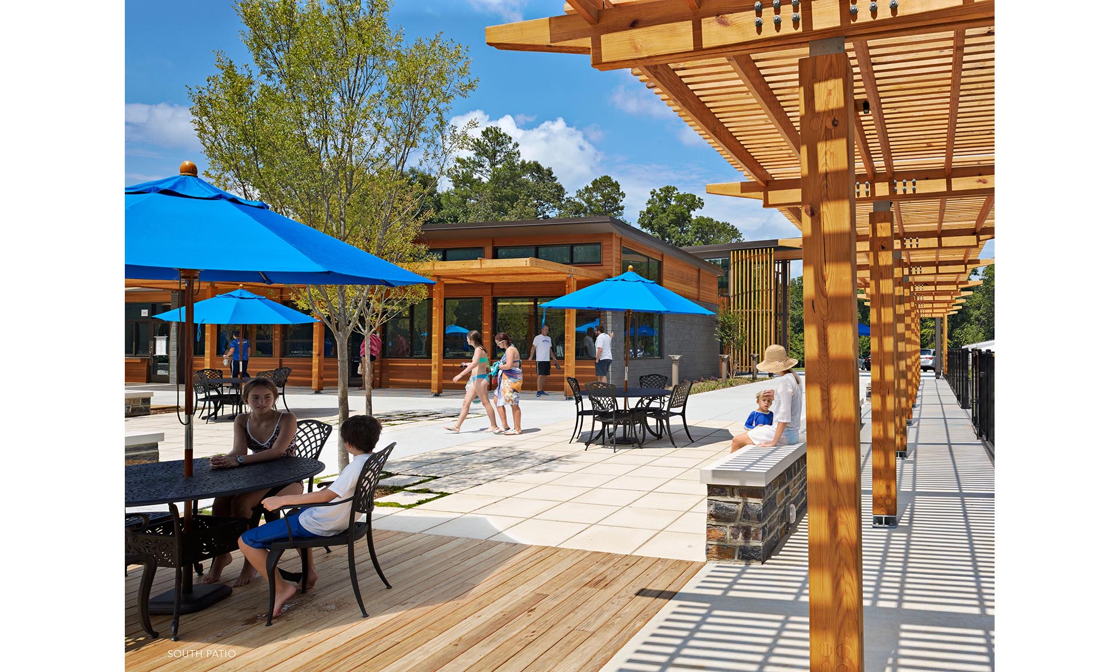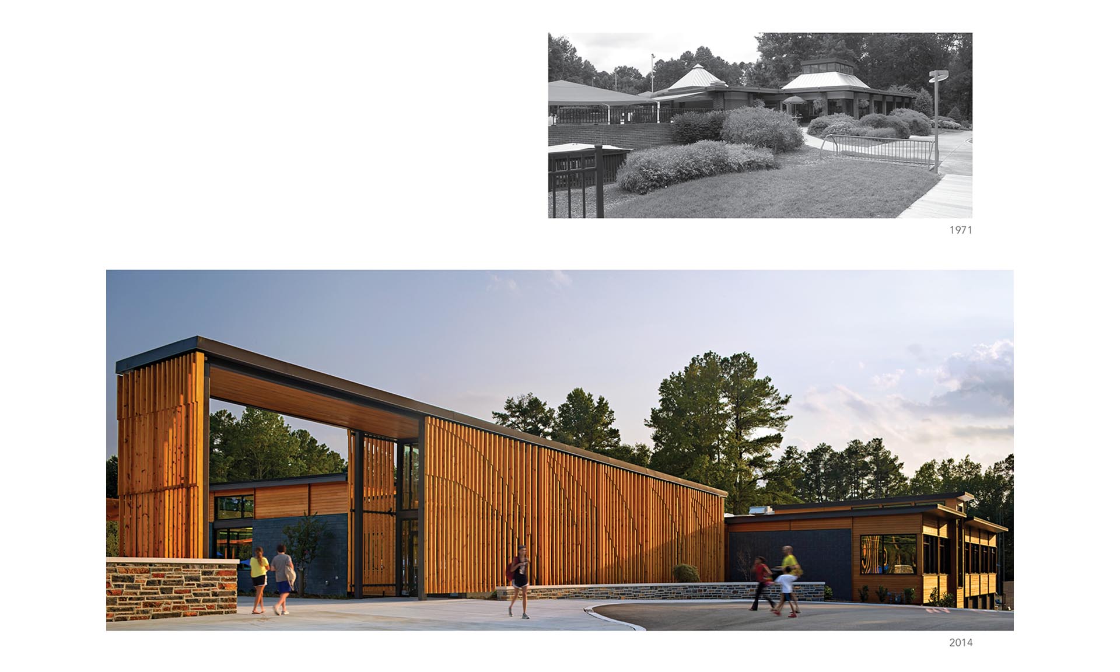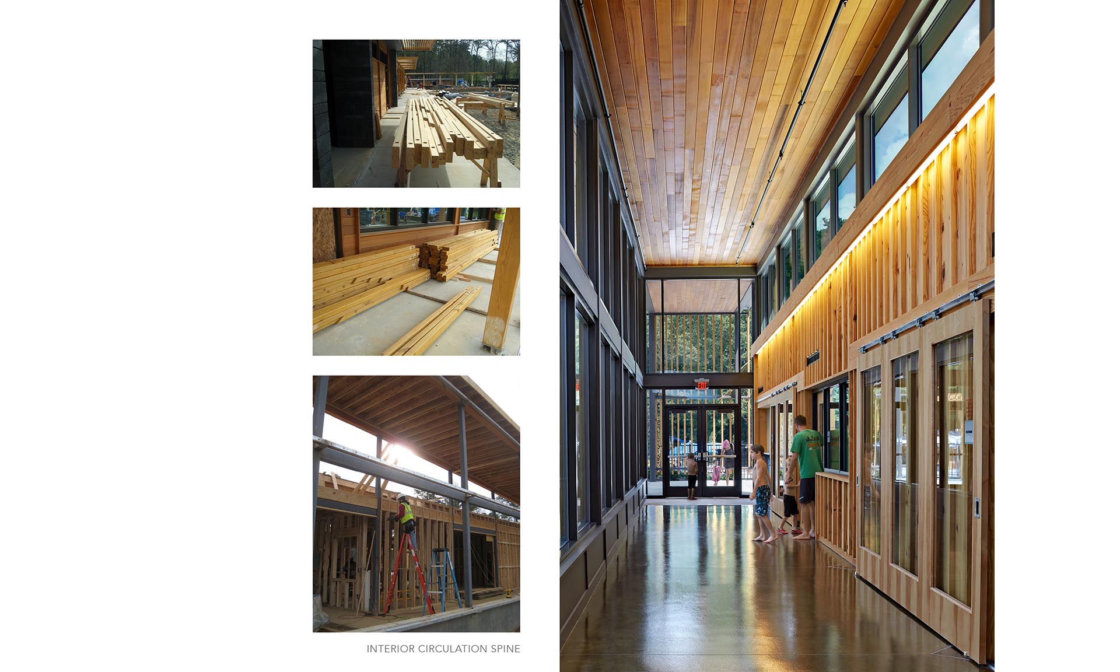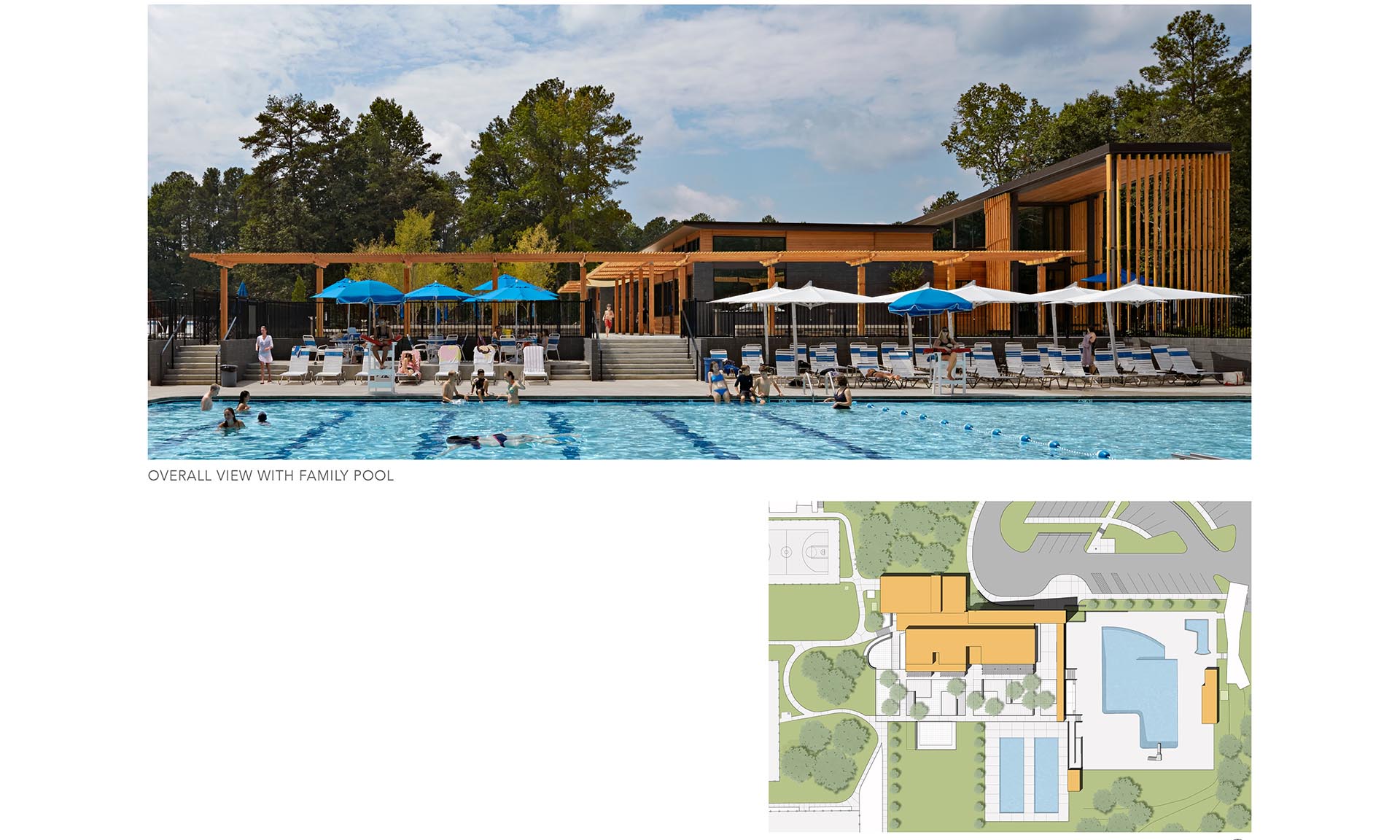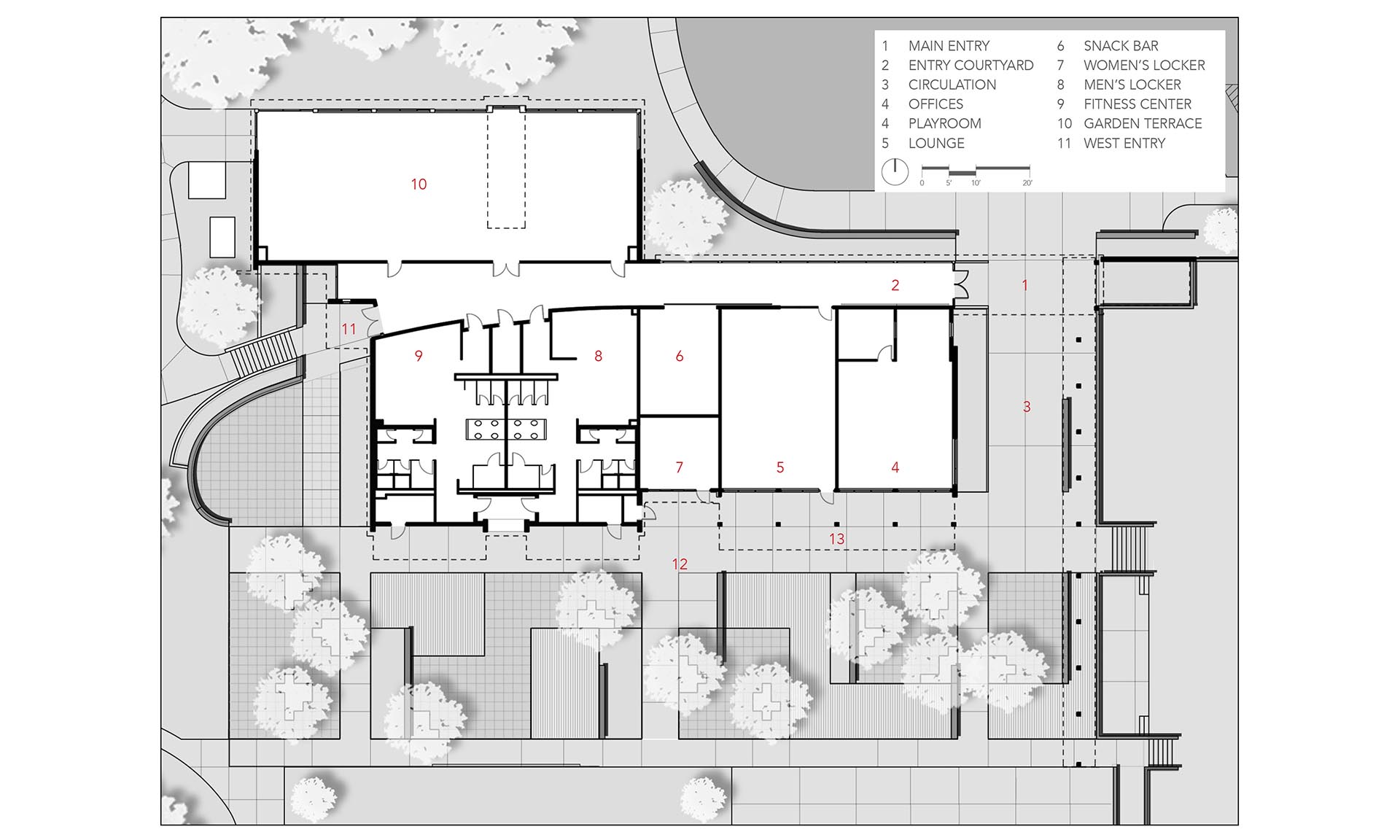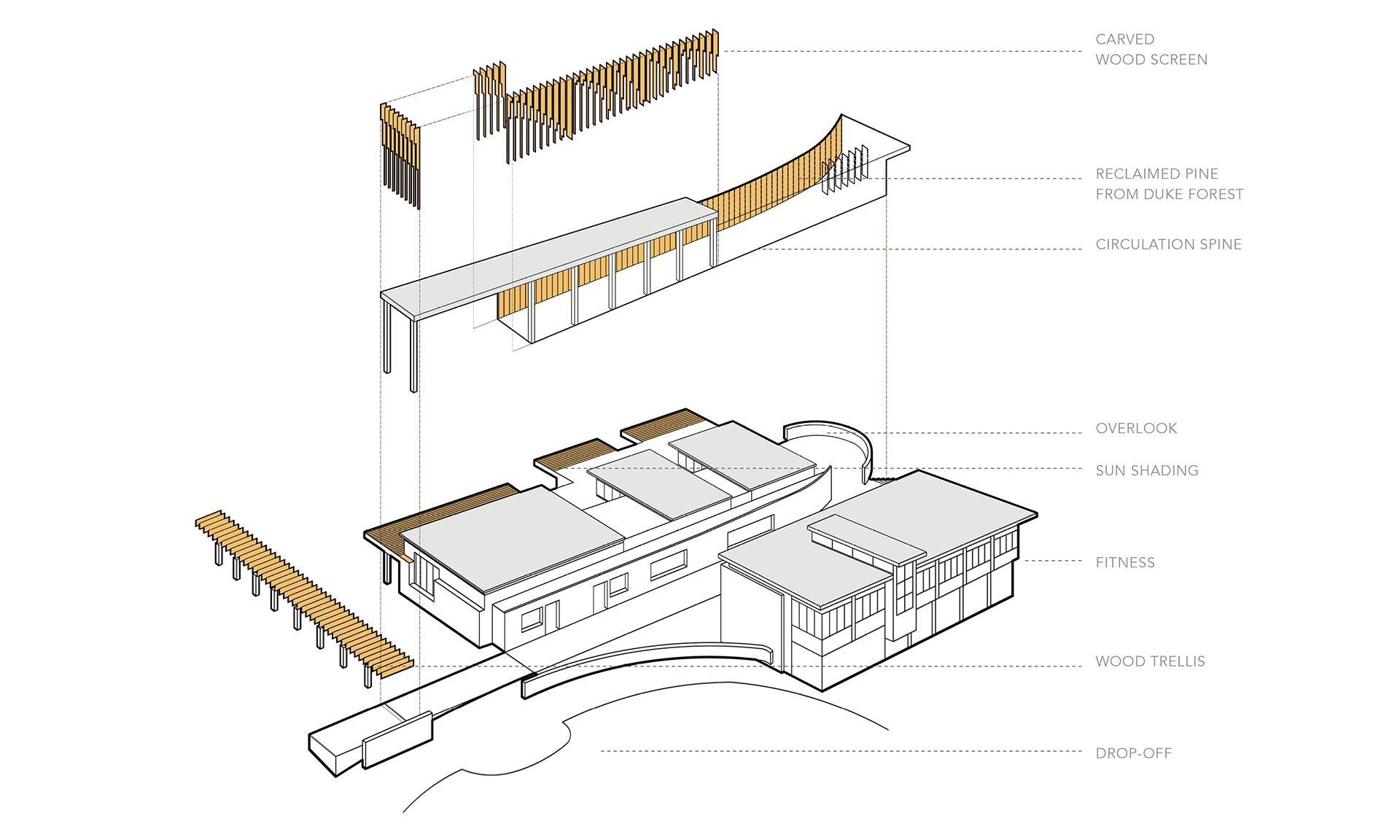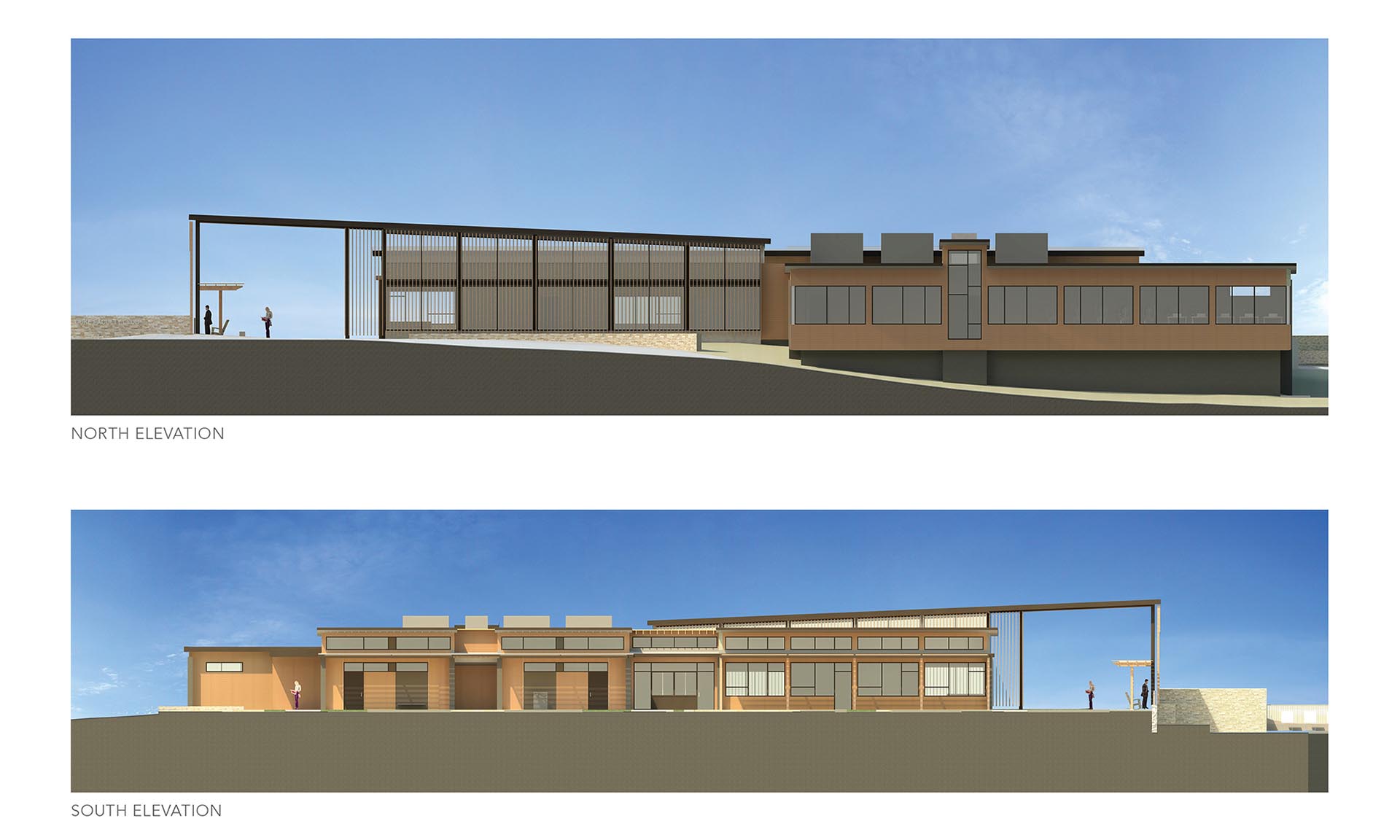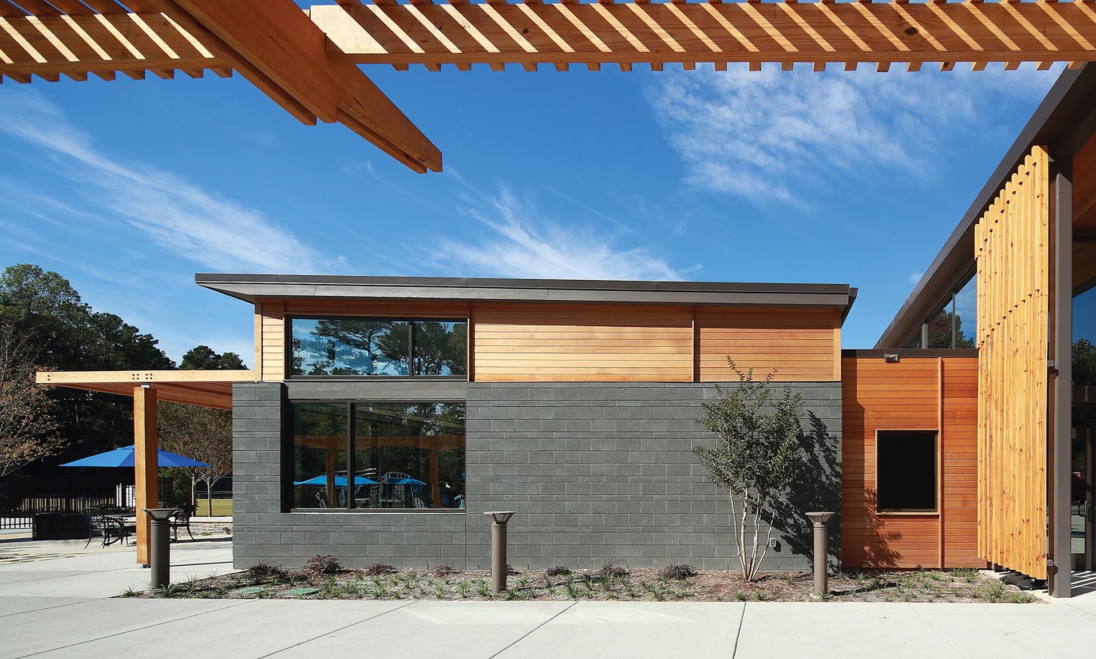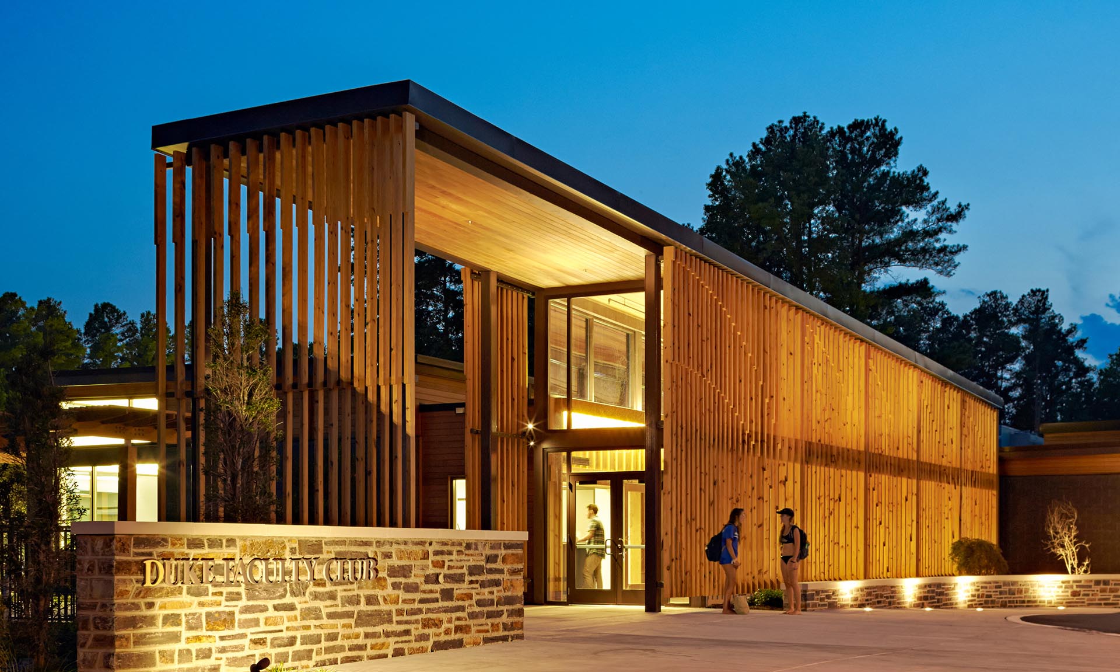
Duke Faculty Club
Durham, NC
- Award Year
- 2017
- Award Category
- Regional Excellence
- Architect
- Duda|Paine Architects
- Contractor
- Romeo Guest Construction
- Structural Engineer
- Gardner & McDaniel, PA
- Photos
- Robert Benson Photography
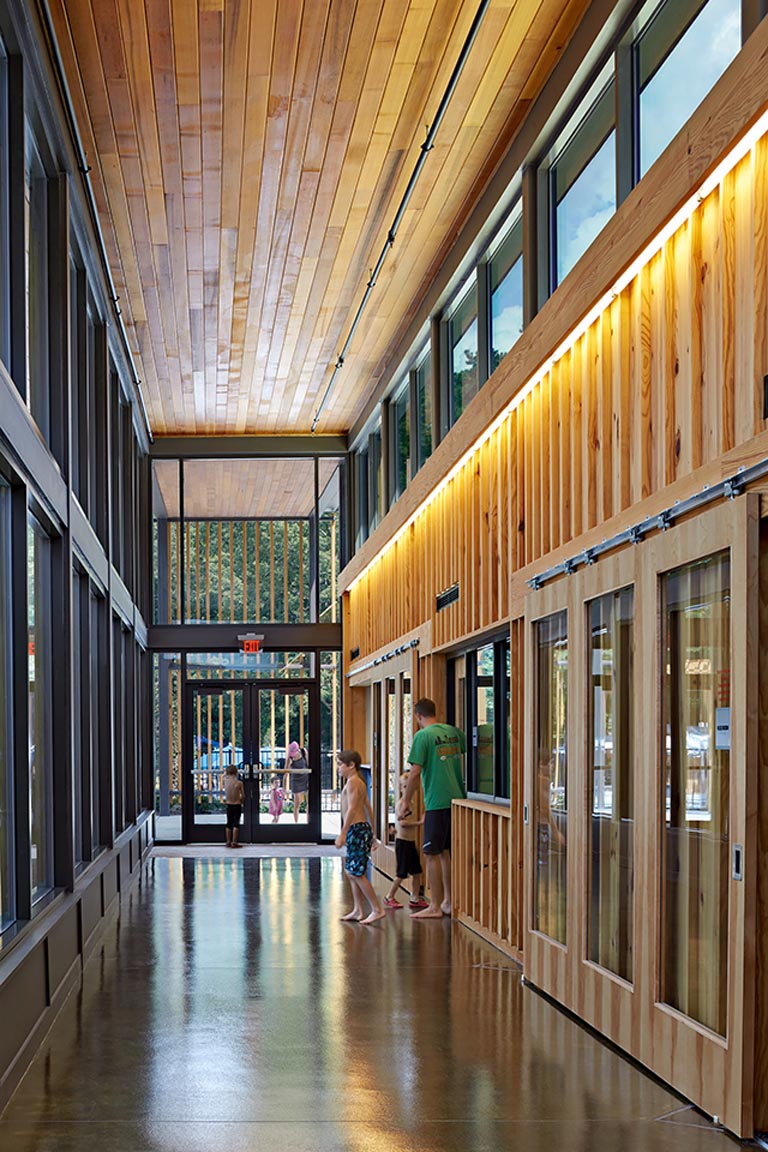
The prevalence of wood across the architecture and interior design of this 10,000-sf, Type IIIA recreation and fitness center complements the forest surroundings and provides a seamless transition between indoor and outdoor spaces and activities. Clear red cedar screening made from slim, vertical slats extends the upright nature of surrounding pines into the architecture, and extends uninterrupted from exterior to interior walls. Beyond an expansive framed entry portal, the screening’s vertical lines turn horizontally to frame shade structures of clear pressure-treated pine, which mediate light and reinforce circulation paths leading to the facility’s amenities and garden spaces. Inside, a wood feature wall along one side of the entry hall is made from pine harvested from the adjacent Duke Forest. While wood’s beauty is expressed through architectural elements, the structure is also wood. Walls are wood-frame construction with LVL at larger openings, and the roof is made from light-frame trusses and LVL with plywood decking.
-
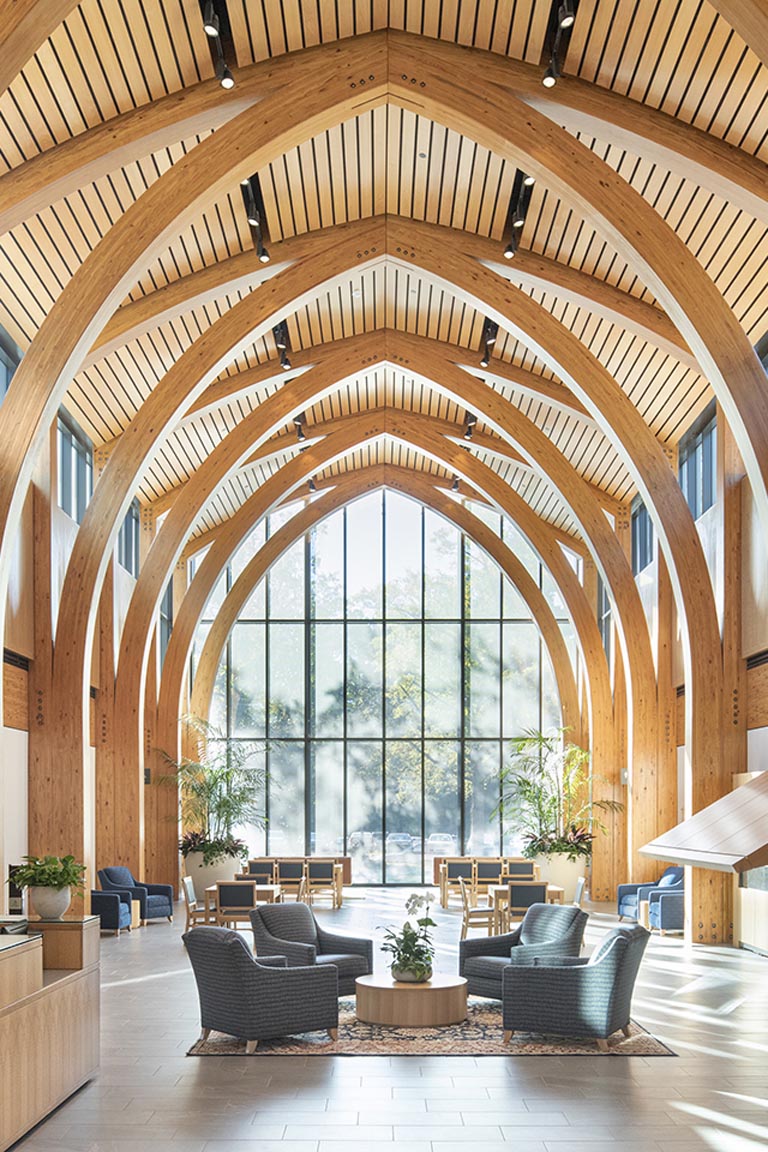
Karsh Alumni and Visitors Center, Duke University
Centerbrook Architects and Planners / Photo Peter Aaron -
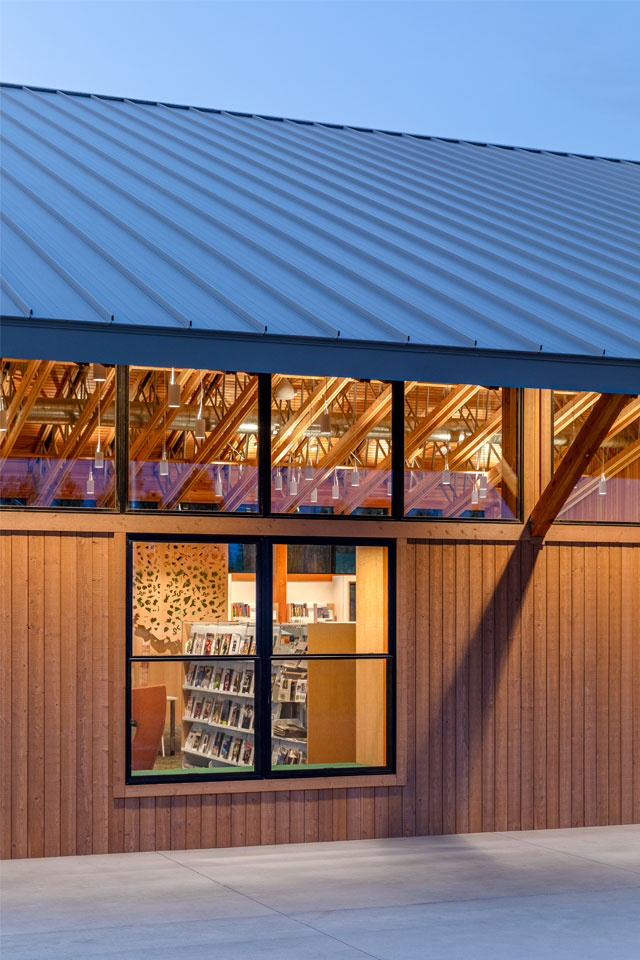
Winthrop Library
Johnston Architects / Methow Engineering / Photo Benjamin Drummond -
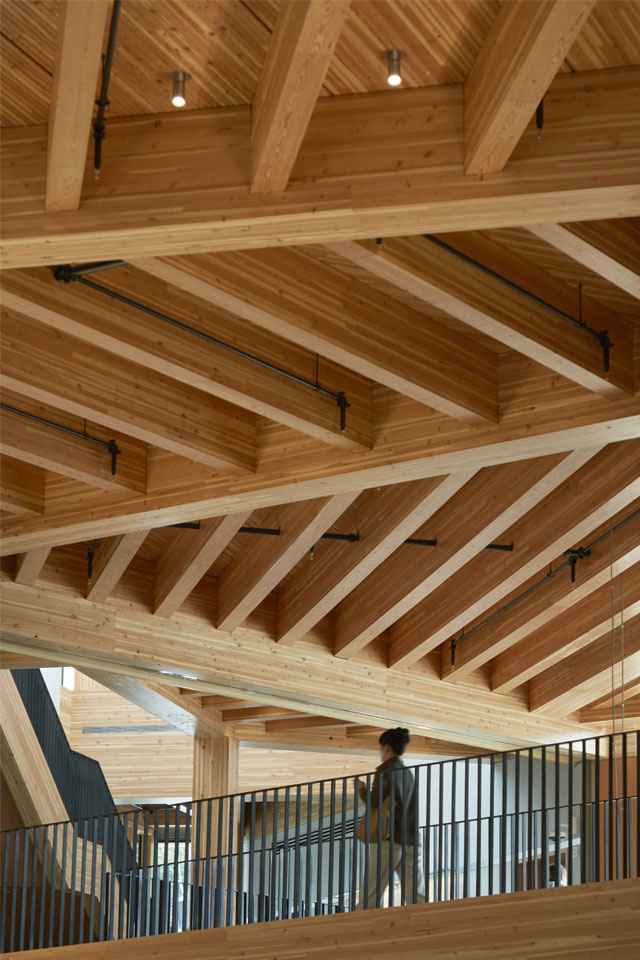
Wellesley College Science Complex
Skidmore, Owings & Merrill / Le Messurier / Photo Dave Burk © SOM
Similar Projects
Each year, our national award program celebrates innovation in wood building design. Take inspiration from the stunning versatility of buildings from all over the U.S.
