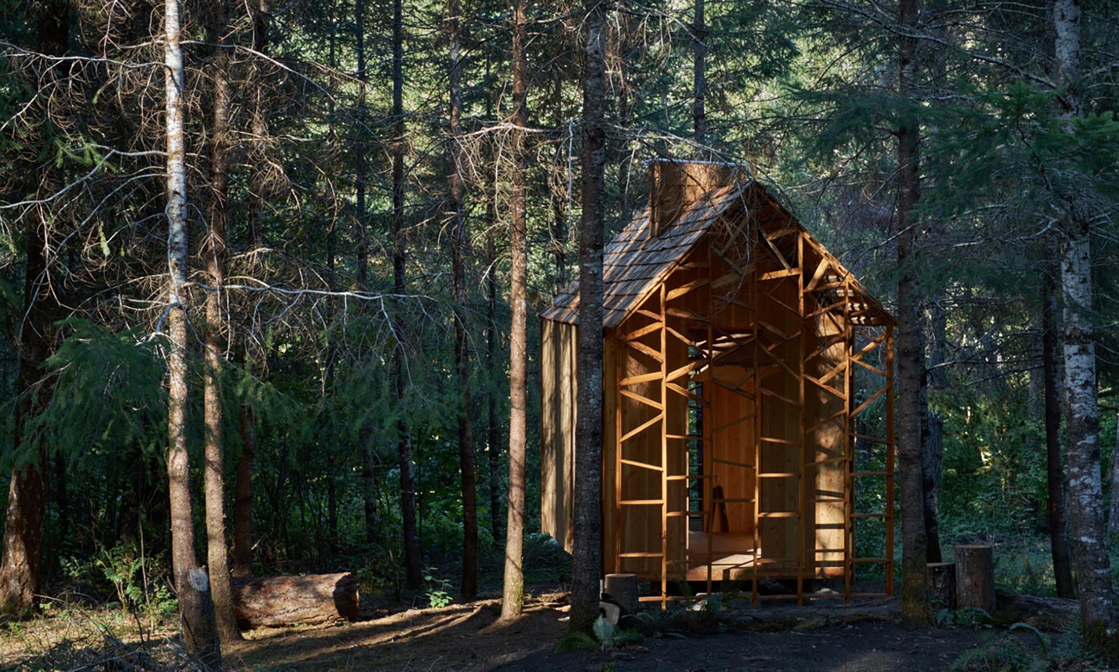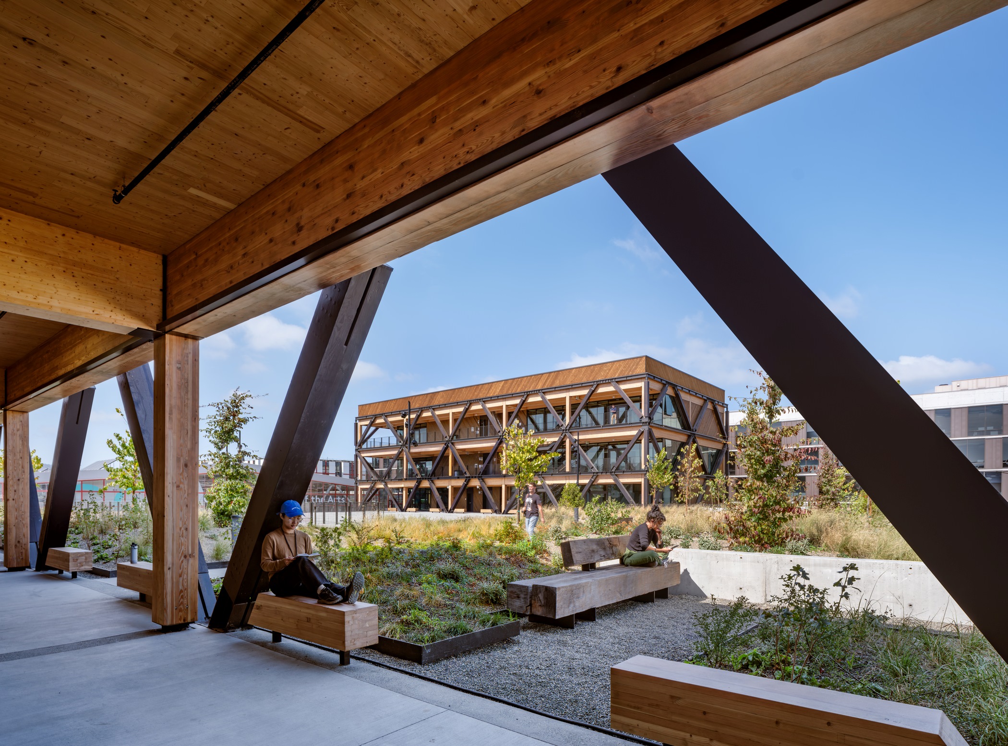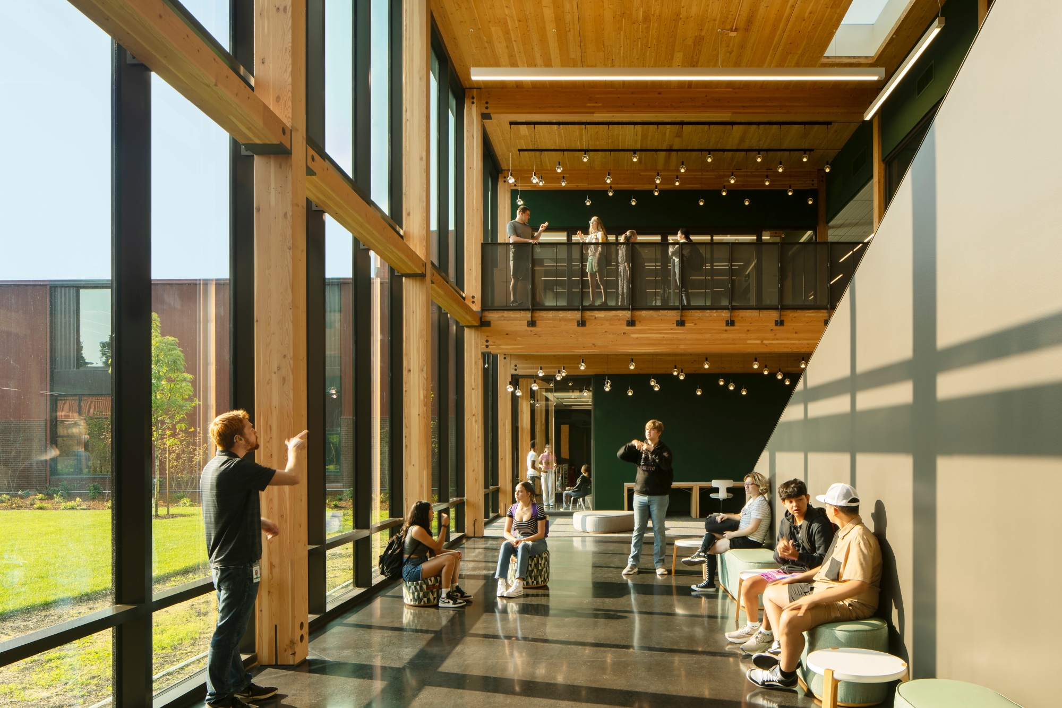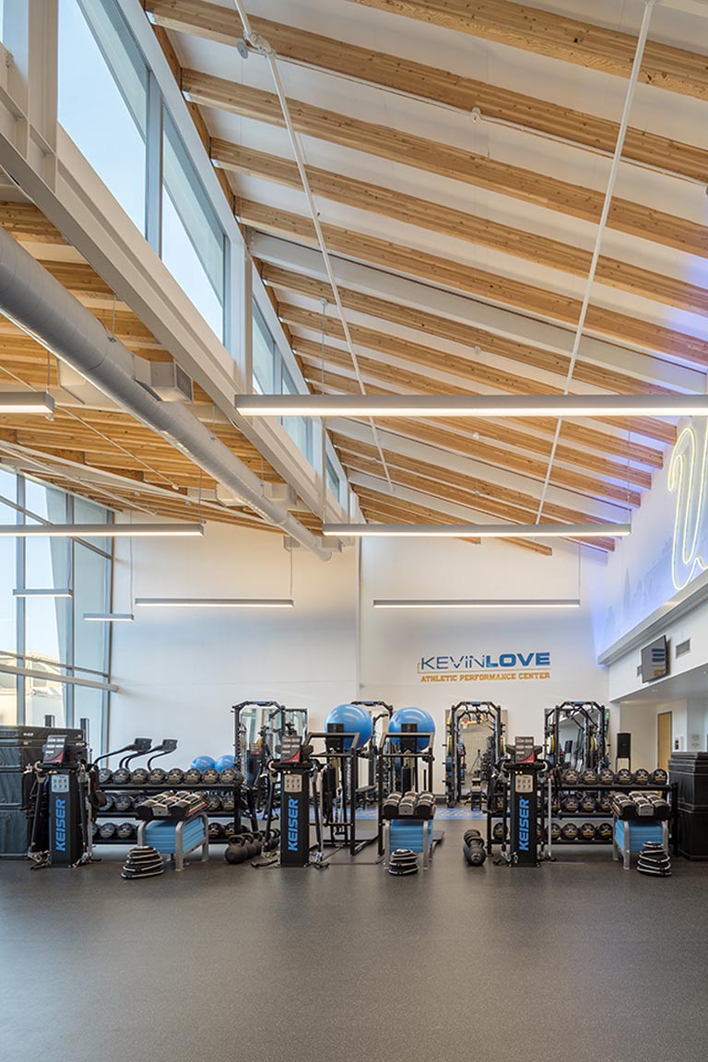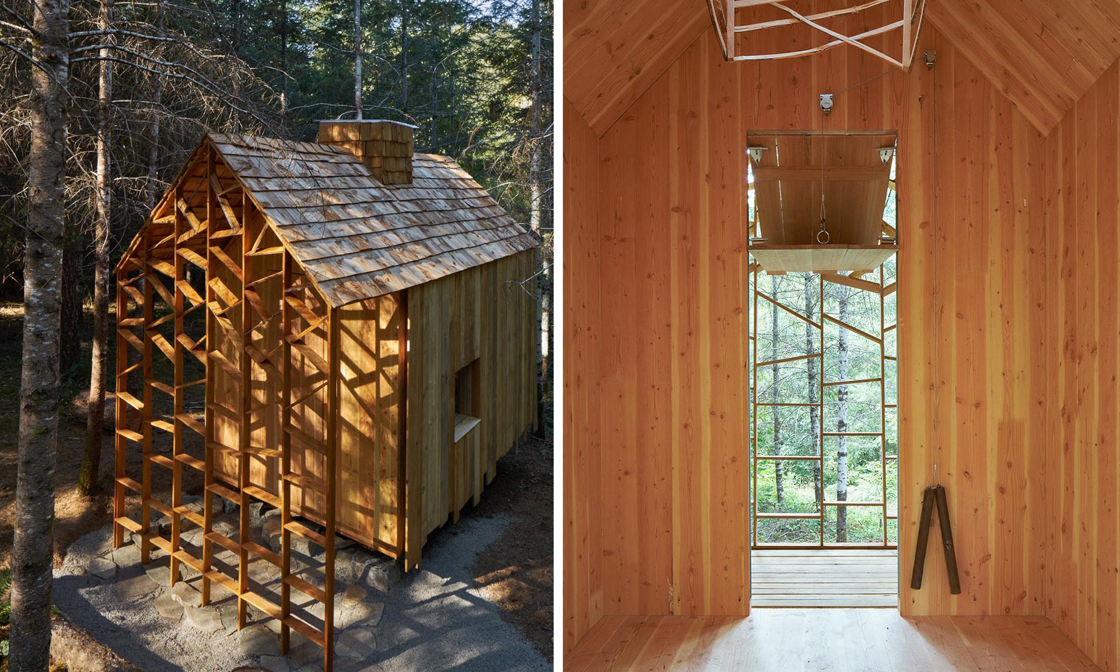
Emerge
Eugene, OR
- Award Year
- 2017
- Award Category
- Regional Excellence
- Architect
- University of Nebraska-Lincoln, College of Architecture Student Team 2016
- Contractor
- Justin Austen Design
- Structural Engineer
- PCS Structural
- Photos
- Mike Lundgren
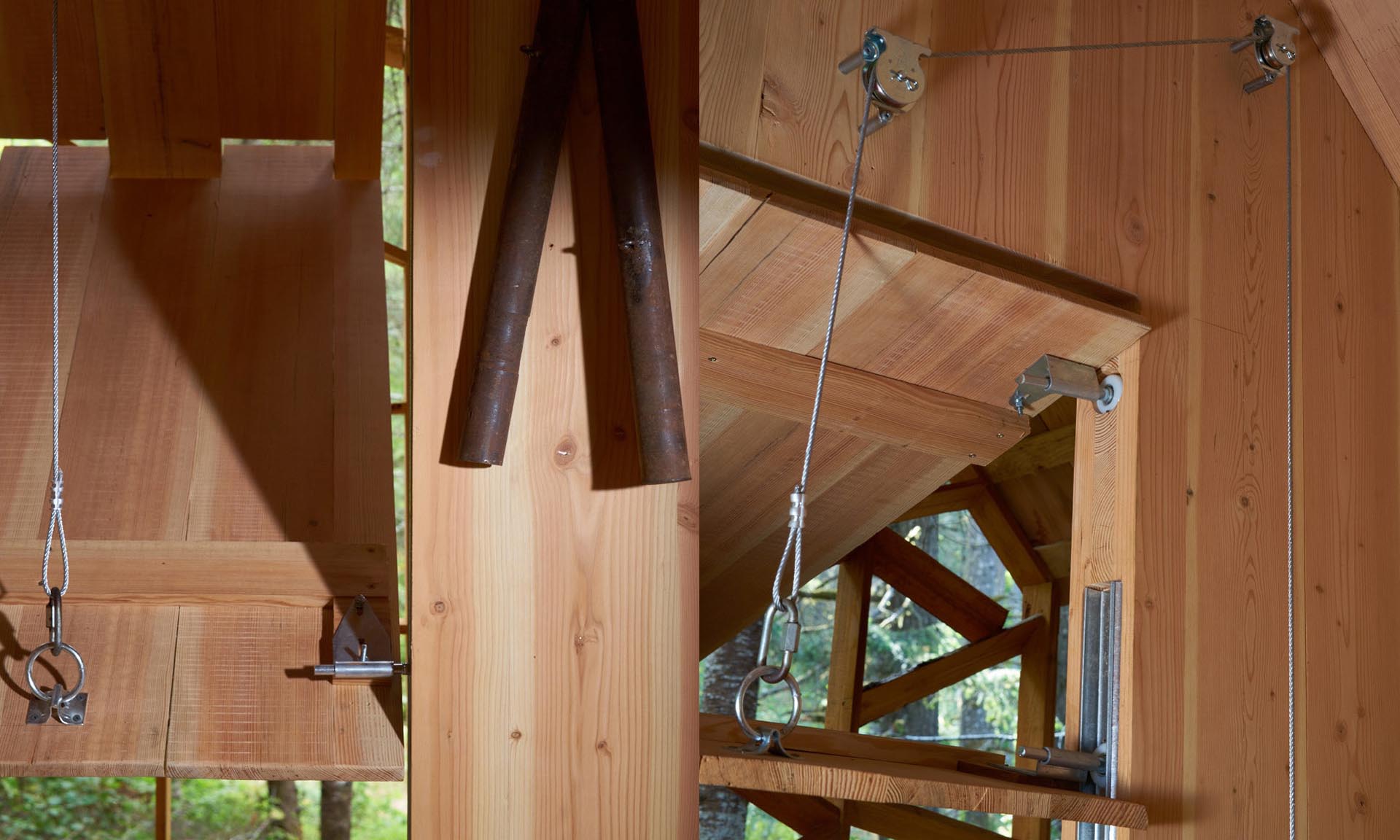
Emerge is a 100-sf structure designed to hold small gatherings of teachers and students visiting Bauman Tree Farm. Through its Forests Today & Forever program, the farm promotes forest stewardship and education, each year welcoming up to 2,000 visitors. Emerge is located within the forest to draw students into contact with new and old growth trees. The floor and walls are made from CLT, and the roof is a combination of CLT, glulam and dimension lumber. The structure is clad on the roof and sides with a simple build-up of CLT, shingles and timber siding. Emerge was designed to provide an aesthetic narrative that allows visitors to appreciate the project’s relationship to forestry production in the Pacific Northwest. It is the third in a series of five projects for the farm, which collectively demonstrate diverse uses of timber in a range of forestry settings.
-
California College of the Arts Expansion -
Washington School for the Deaf Divine Academic and Hunter Gymnasium -
Mo Ostin Basketball Center at UCLA
Kevin Daly Architects / Photo Eric Staudenmaier
Similar Projects
Each year, our national award program celebrates innovation in wood building design. Take inspiration from the stunning versatility of buildings from all over the U.S.
