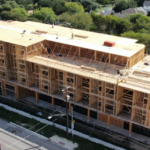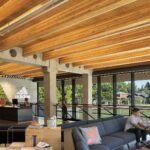Expert Tips
Concealed Spaces in Light-Frame Wood Construction
Guidance for incorporating IBC and NFPA provisions for concealed spaces, including dropped ceilings, sprinklers, fireblocking, and draftstopping
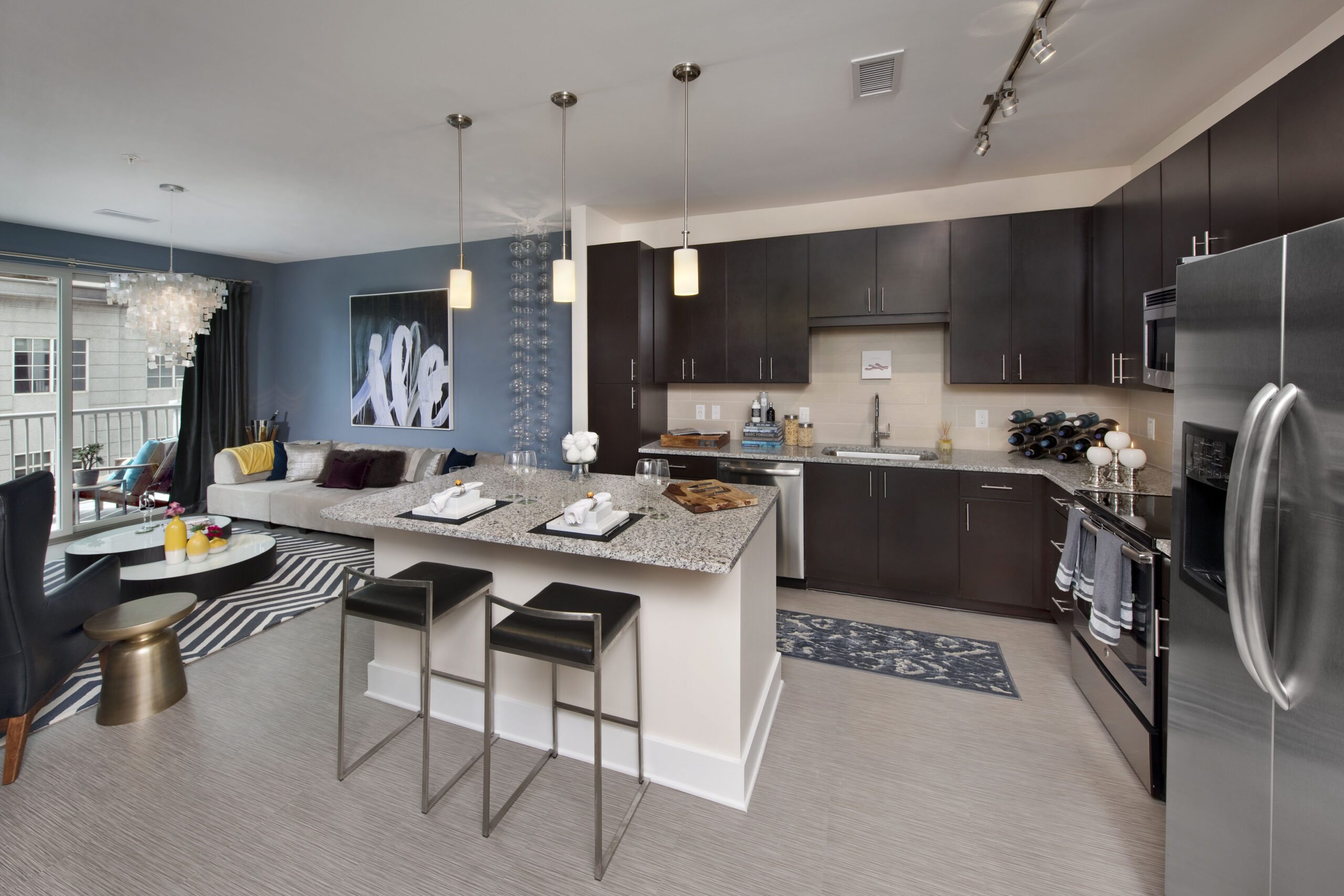
Concealed spaces—such as dropped ceilings, stud cavities, soffits, and raised access floors—are common in all types of construction. Whether to hide mechanical/electrical/plumbing (MEP) services from view, enhance the acoustical performance of an assembly, or function as air distribution plenums, concealed spaces are ubiquitous across all scales of multi-family and commercial projects. While the International Building Code (IBC) does not define a concealed space, the general consensus is that they are small, uninhabitable areas of buildings created by assemblies or portions of assemblies. The IBC does provide some guidance on how to address concealed spaces, particularly those that include combustible materials exposed within the space. This article assesses the requirements for protection of combustible concealed spaces in light-frame wood buildings, incorporating both IBC and National Fire Protection Association (NFPA) provisions. It also provides practical details that can be used to achieve code compliance.
Construction Types
Modern light-frame wood buildings are typically Type III or V construction, which are defined in IBC Sections 602.3 and 602.5 respectively. These construction types permit the use of any material allowed by code for all interior elements. In Type III buildings, exterior walls must be constructed of noncombustible materials—or fire retardant-treated wood (FRTW) framing and sheathing if the required fire-resistance rating (FRR) of the wall is 2 hours or less. Exterior walls in Type V buildings can be any material permitted by code. Concealed spaces are not prescriptively prohibited in either of these construction types. This is unlike Type IV buildings, which, until the 2021 IBC, did have restrictions on concealed spaces, though they still don’t permit light-frame wood. For information on Type IV projects, see the WoodWorks publication, Concealed Spaces in Mass Timber and Heavy Timber Buildings.
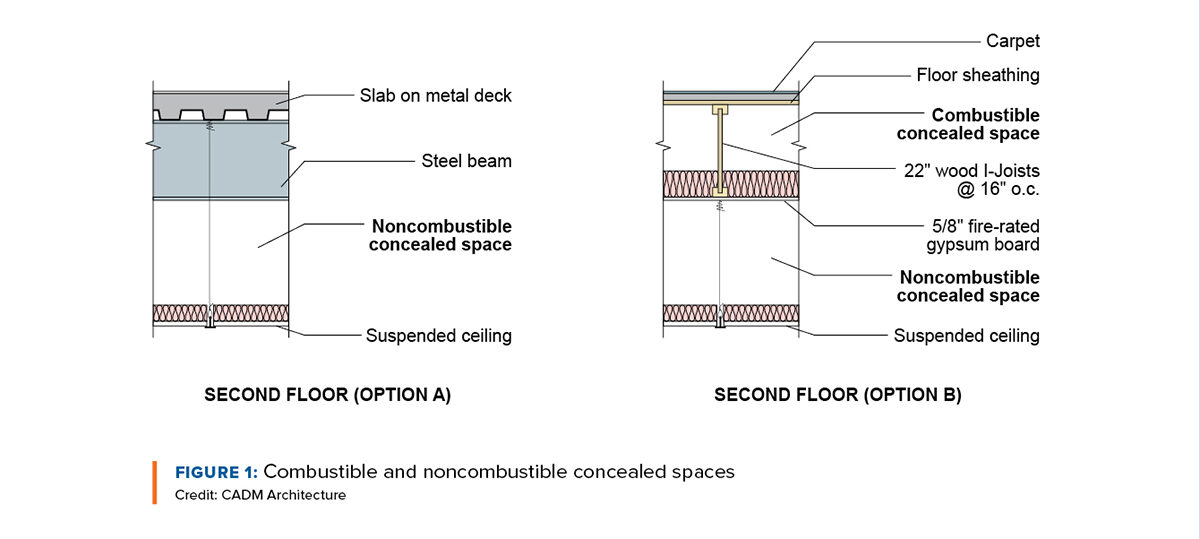
Fireblocking and Draftstopping
IBC Section 718 provides requirements for fireblocking and draftstopping in combustible concealed spaces. Note the specific use of the word combustible; Section 718 does not apply to concealed spaces that do not include combustible materials. The purposes of fireblocking and draftstopping are as follows:
- Fireblocking prevents movement of flame and hot gases through small, concealed spaces (e.g., a wall stud cavity).
- Draftstopping prevents movement of flame and hot gases through large, concealed spaces (e.g., a floor cavity or attic).
Fireblocking
Section 718.2.1 lists allowable fireblocking materials. Common examples include 2x nominal lumber, 1/2-in. gypsum board, and mineral wool insulation. Fireblocking must be installed in a way that cuts off concealed draft openings (vertical and horizontal) and at interconnections between concealed vertical stud wall spaces and concealed horizontal spaces (e.g., a floor assembly), as shown in Figure 2.
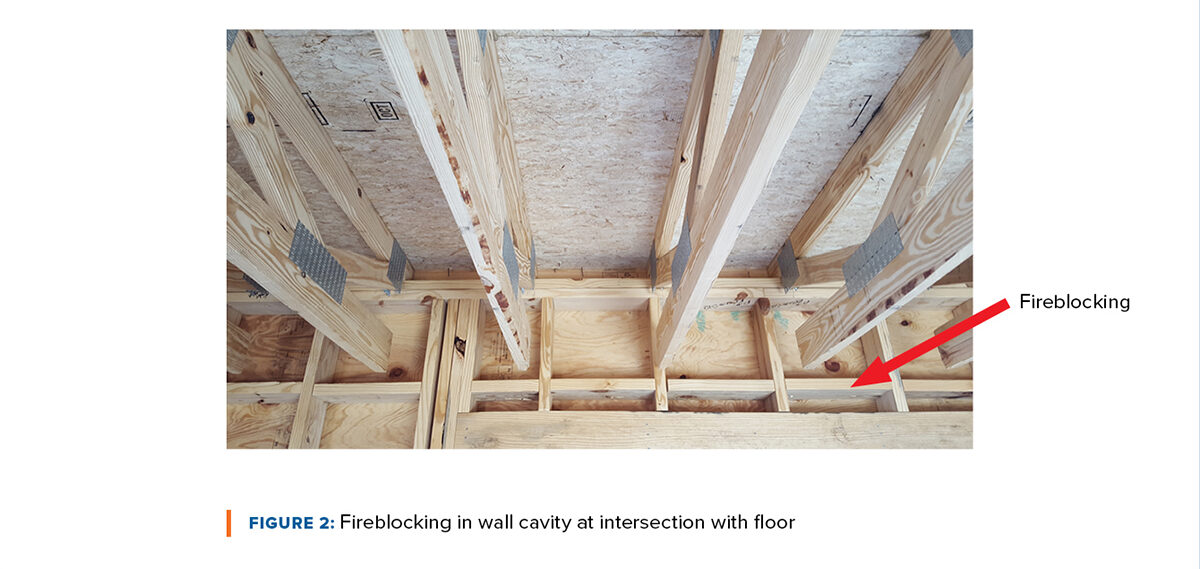
Fireblocking must also be installed:
- Between concealed vertical and horizontal spaces such as soffits and dropped ceilings (see Figure 3)
- In concealed spaces between stair stringers at the top and bottom of the run (see Figure 4)
- In concealed spaces formed by stud walls and partitions, including furred spaces, and parallel rows of studs or staggered studs (see Figure 5)
- Vertically at the ceiling and floor levels (fireblocked vertically = a horizontal fireblocking member)
- Horizontally at a maximum of 10 ft (fireblocked horizontally = a vertical fireblocking member)
- At the annular space around vents, pipes, ducts, chimneys, and fireplaces at ceilings and floor levels
- In concealed spaces of exterior wall coverings (e.g., rainscreen)
- At maximum intervals of 20 ft in either dimension so there is no concealed space exceeding 100 sf between fireblocking (though some exceptions apply per Section 718.2.6)
- At other locations as noted in Section 718.2
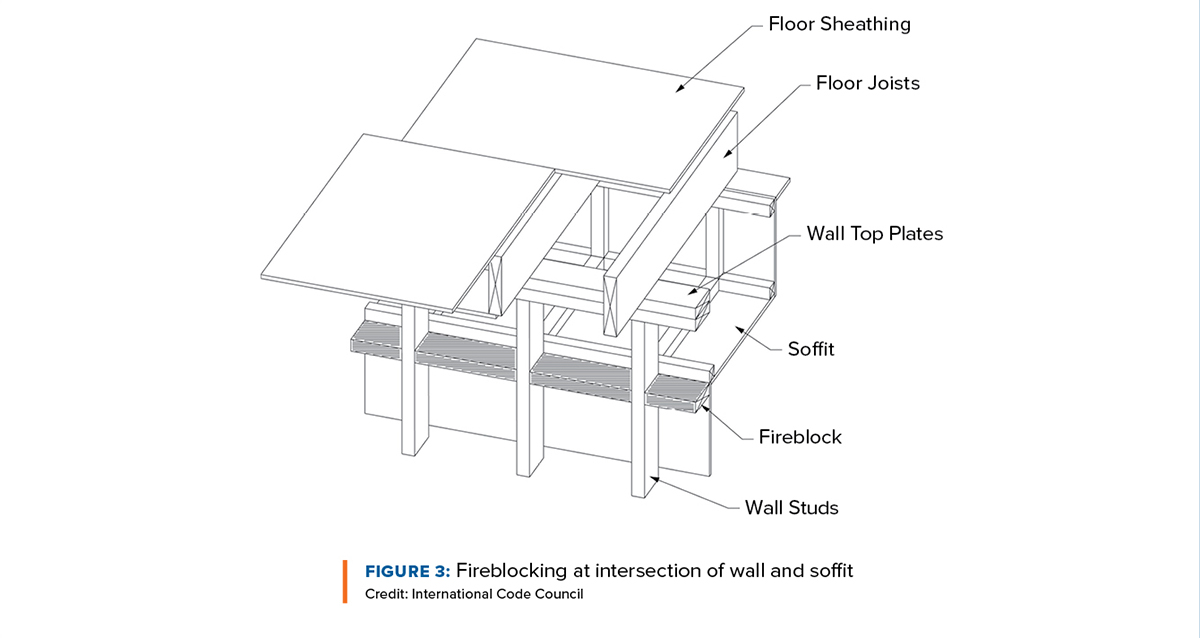
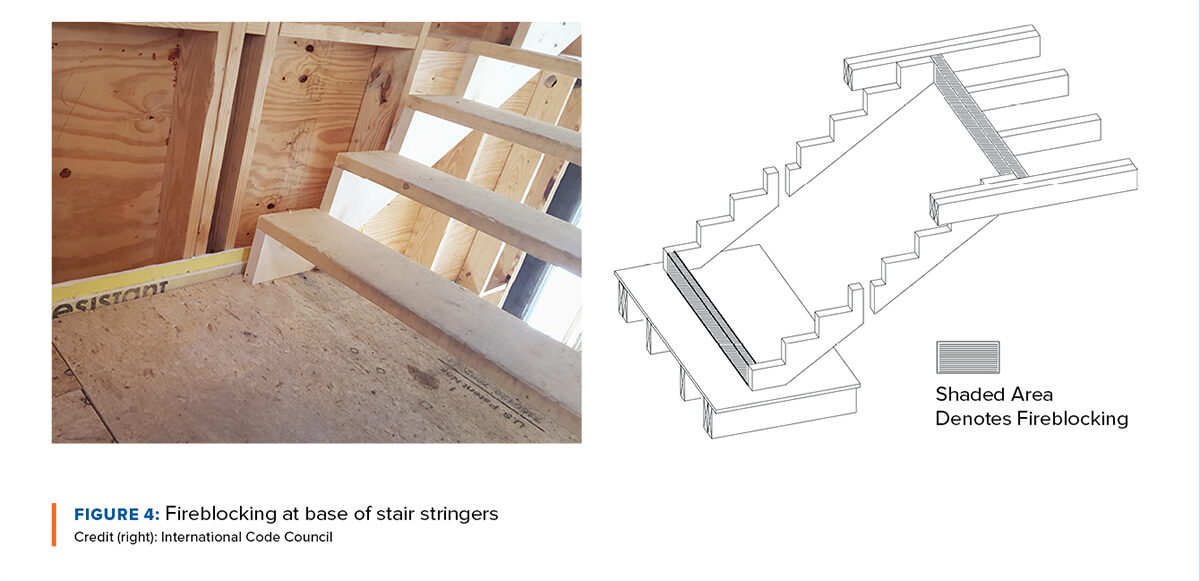
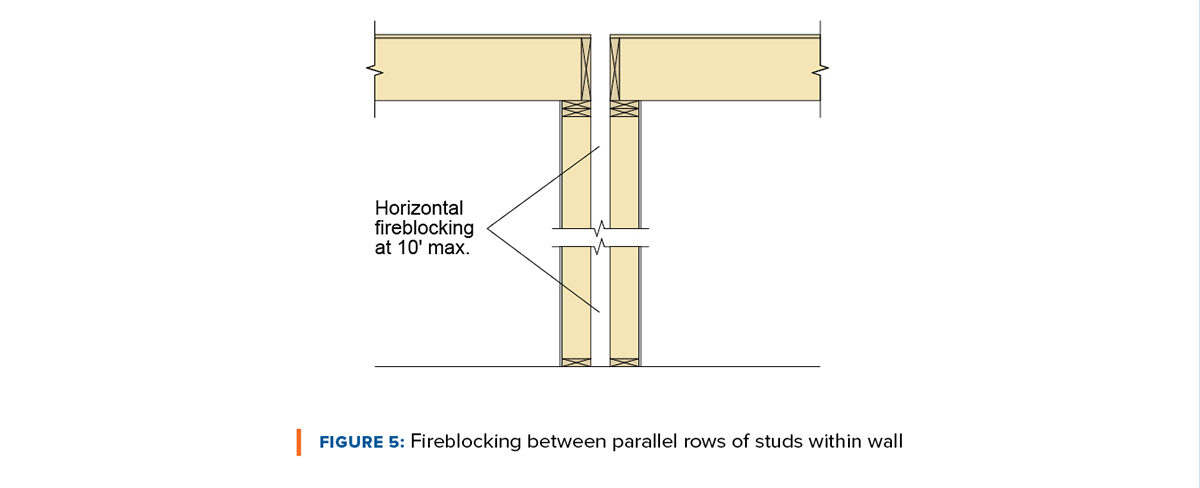
Draftstopping
IBC Section 718.3.1 lists allowable draftstopping materials. Common examples include 1x nominal lumber, wood structural panels, and batt insulation. Draftstopping must be installed where horizontal assemblies intersect fire partitions (see Figure 6). However, when the fire partition extends to the underside of floor/roof sheathing above, no additional draftstopping is required. Alternatively, buildings equipped with an NFPA 13 or 13R sprinkler system, and with sprinkler protection in the space between the top of the fire partition and underside of the floor or roof sheathing, do not require fireblocking or draftstopping in this location. Fire partitions are commonly used at dwelling unit separation walls for Group I-1 or Group R occupancies, corridor walls, and other applications as noted in Section 708.1.
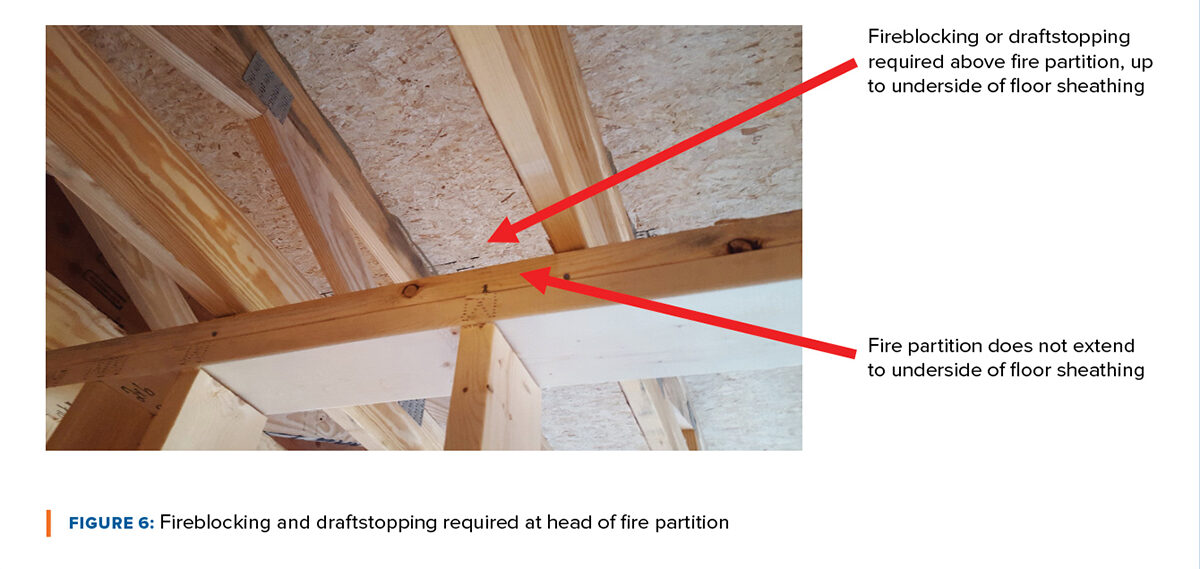
Other exceptions that allow the omission of fireblocking/draftstopping where fire partitions intersect horizontal assemblies noted in Sections 708.4.2 and 718.3 are:
- Group R-2 occupancies with fewer than four dwelling units
- Group R-3 occupancies with fewer than three dwelling units
- Group R-2 occupancies with no more than four stories and 60 ft (where attic space may be subdivided by draftstopping into areas not exceeding 3,000 sf, or above every two dwelling units, whichever is smaller)
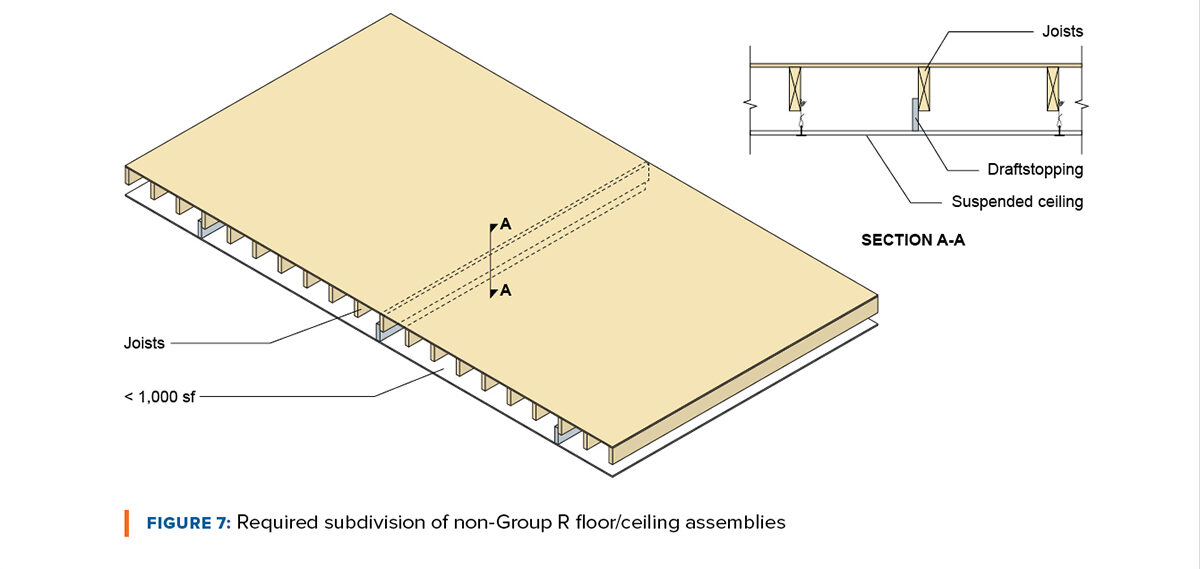
With the exception of Group R occupancy buildings, draftstopping is required to subdivide combustible floor/ceiling assemblies such that horizontal floor areas do not exceed 1,000 sf (see Figure 7). Draftstopping is also required to subdivide combustible attic spaces and combustible concealed roof spaces such that horizontal areas do not exceed 3,000 sf. Buildings equipped with an NFPA 13 sprinkler system are exempt from these requirements.
Sprinkler Requirements and Impacts
The IBC requires that all buildings containing Group R occupancies have sprinklers throughout; other occupancies may or may not need sprinkler protection as dictated by the provisions of Chapter 9. The need for sprinklers in combustible concealed spaces depends on the type of sprinkler system specified (NFPA 13 or NFPA 13R) and the use of fireblocking and draftstopping. As noted, the presence of sprinklers within concealed spaces can impact the requirements for fireblocking and draftstopping.
The IBC dictates when combustible concealed spaces require fireblocking and draftstopping. It also dictates when a building is required to be equipped throughout with an automatic sprinkler system. However, it does not dictate the requirements for sprinkler protection (or other types of protection) for combustible concealed spaces. Those requirements come from the applicable sprinkler standard, NFPA 13 or 13R. These systems are referenced in IBC Sections 903.3.1.1 and 903.3.1.2 respectively. NFPA 13: Standard for the Installation of Sprinkler Systems is the baseline for all commercial and multi-family occupancies. However, multi-family occupancies up to four stories may utilize NFPA 13R: Standard for the Installation of Sprinkler Systems in Low-Rise Residential Occupancies. These standards have different requirements for concealed spaces. As most multi-family and commercial projects utilize an NFPA 13 sprinkler system, that is the focus of the sections below. Note that NFPA 13R generally does not require sprinkler protection within concealed spaces such as floor and roof cavities.
NFPA 13 Sprinkler Requirements in Concealed Spaces
Section 9.2 of the 2019 NFPA 13 notes that concealed spaces of noncombustible and limited combustible construction, as well as those formed with FRTW, do not require sprinkler protection. Otherwise, the concealed space must be sprinklered unless one of the following requirements in Section 9.2.1 is met:
- Concealed spaces formed by studs or joists with less than 6 in. between the inside or near edges of the studs or joists (Section 9.2.1.3)
- Concealed spaces formed by bar joists with less than 6 in. between the roof or floor deck and ceiling (Section 9.2.1.4)
- Concealed spaces formed by ceilings attached directly to or within 6 in. of wood joists or similar solid member construction (Section 9.2.1.5)
- Concealed spaces within wood joist construction which have noncombustible insulation filling the space from the ceiling up to the bottom edge of the joist of the roof or floor deck (Section 9.2.1.8)
- Concealed spaces formed by ceilings attached to composite wood joist construction either directly or onto metal channels not exceeding 1 in. in depth, provided the joist channels as measured from the top of the batt insulation are separated into volumes not exceeding 160 ft3 using materials equivalent to the web construction and at least 3-1/2 in. of batt insulation is installed at the bottom of the joist channels when the ceiling is attached utilizing metal channels (Section 9.2.1.6, see Figure 8)
- Concealed spaces within composite wood joist construction which have noncombustible insulation filling the space from the ceiling up to the bottom edge of the composite wood joist of the roof or floor deck and with the joist channels separated into volumes each not exceeding 160 ft3 to the full depth of the composite wood joist with material equivalent to the web construction (Section 9.2.1.9; see Figure 9)
- Concealed spaces filled with noncombustible insulation; maximum 2-in. air gap at the top of the space is permitted (Section 9.2.1.7; see Figure 10)
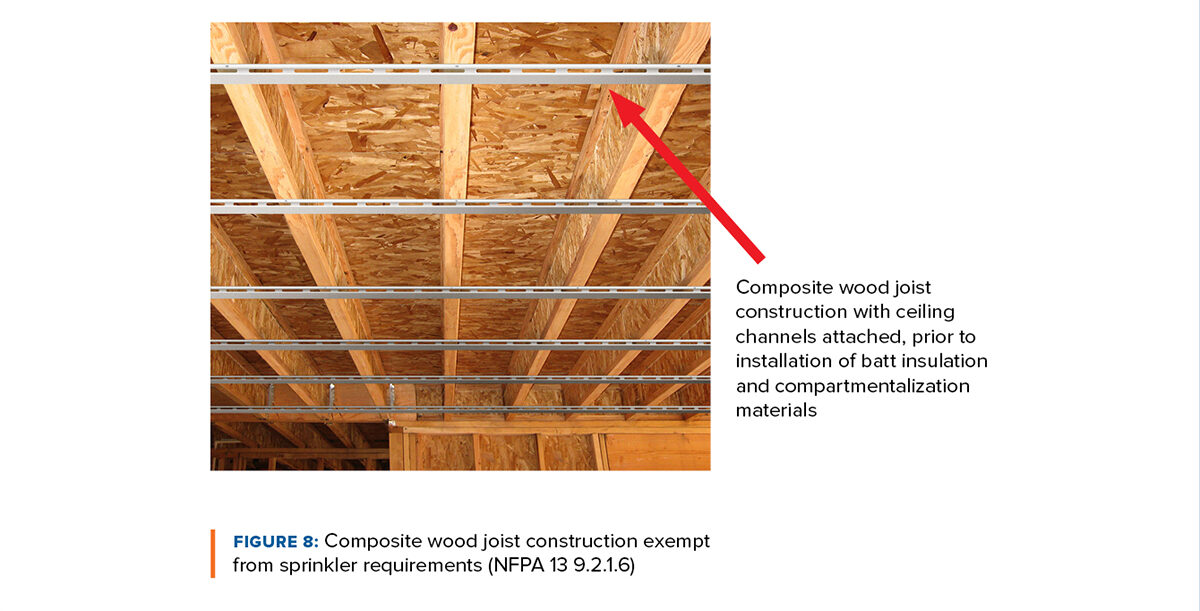


Summarizing the options above, common approaches to protecting concealed spaces formed by light-frame wood floor and roof assemblies include:
Solid wood joist construction
- If ceilings attach directly to or within 6 in. of the joists, no additional protection necessary
- If ceilings are hung more than 6 in. below joists:
- Fill area from the dropped ceiling to underside of the joists with noncombustible insulation and compartmentalize space within the depth of the joists to volumes that do not exceed 160 ft3
- Fill concealed space with noncombustible insulation
- Sprinkler concealed space
Composite wood joist construction
- If ceilings attach directly to composite wood joists, compartmentalize space within the depth of the joists to volumes that do not exceed 160 ft3
- If ceilings attach directly to metal channels not exceeding 1 in. in depth, install at least 3-1/2 in. of batt insulation at the bottom of joist channels and compartmentalize space above the batt insulation to volumes that do not exceed 160 ft3
- Fill concealed space with noncombustible insulation
- Sprinkler concealed space
This article from the Structural Building Components Association provides further discussion and details on practical implementation of concealed space protection and draftstopping/fireblocking topics. Section 9.2.1 of NFPA 13 also provides other conditions when sprinkler protection of combustible concealed spaces is not required.
