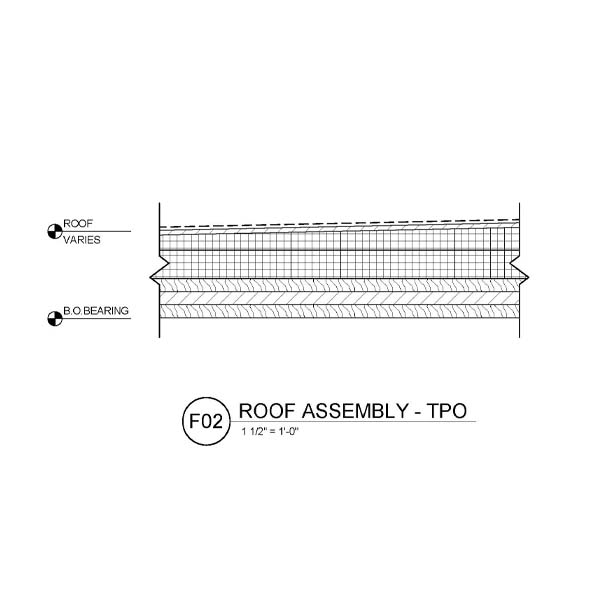Typical Roof Assembly with Rigid Insulation & TPO*
Roofing membrane
1 1/2" cover board
Roofing insulation
CLT panels


Description:
Purpose: CLT roof assembly with sloped rigid insulation and TPO (ceiling side exposed)
Acoustics:
Fire:
