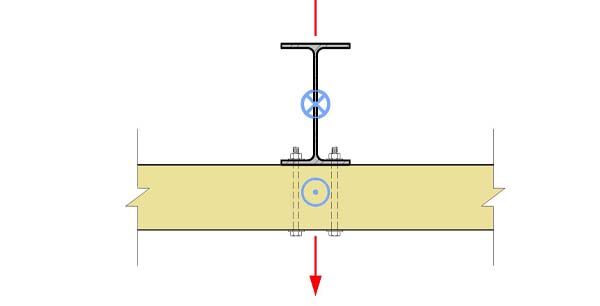Panel Hung from Beam with Bolts
Roof panel attached to bottom flange of steel beam from below and connected with bolts.


Roof panel attached to bottom flange of steel beam from below and connected with bolts.
Purpose: Transfer of vertical load from roof panel to steel beam. Can also transfer shear along the length of the beam.
