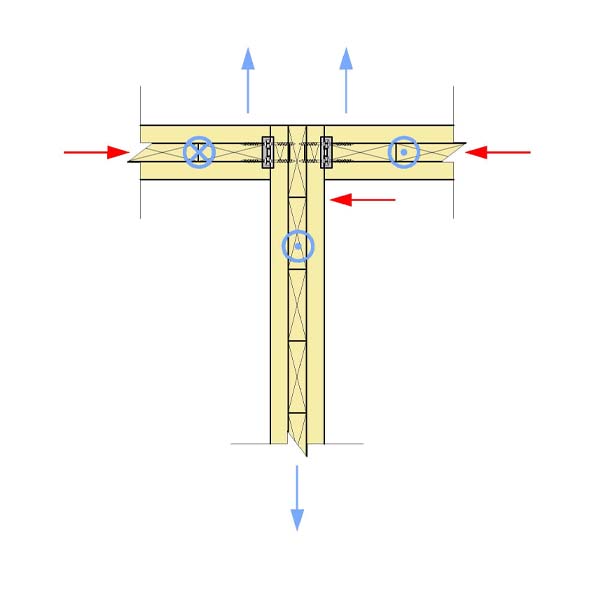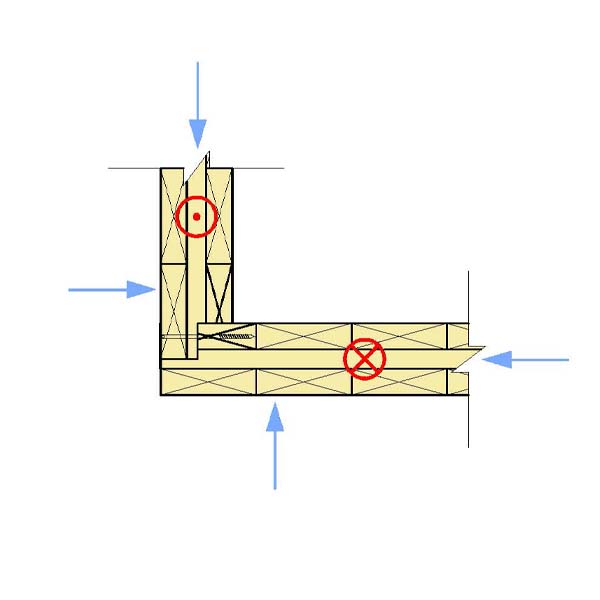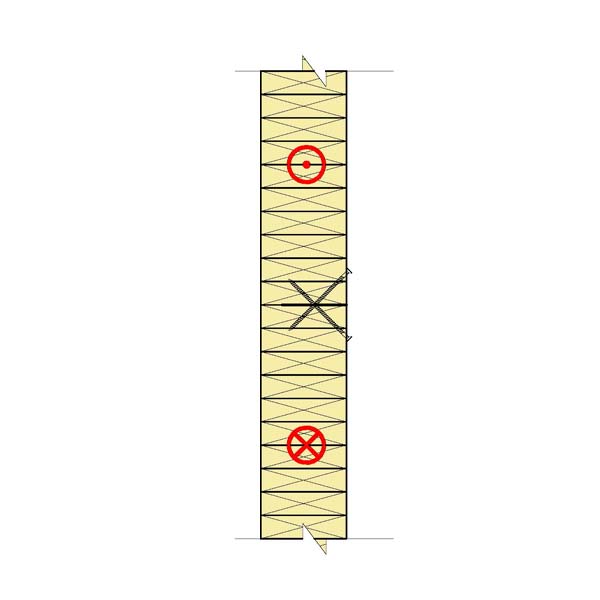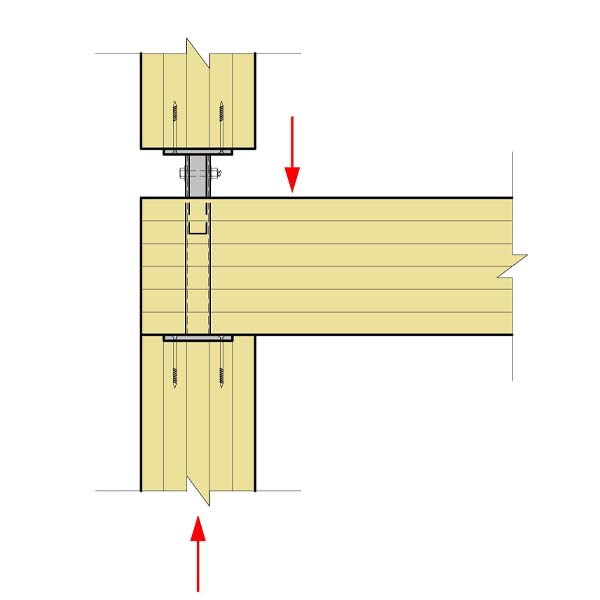Floor Panel Bears on Wall – Platform with Proprietary Connectors
Floor panel bears on wall panel below. Wall panel above bears on floor panel. Proprietary connectors are first installed on top and bottom of floor pane and wall top and base with partially-threaded screws. Shear key connectors on wall and floor panel are aligned and slid into place providing connection. Wall panel above is then installed similarly.



