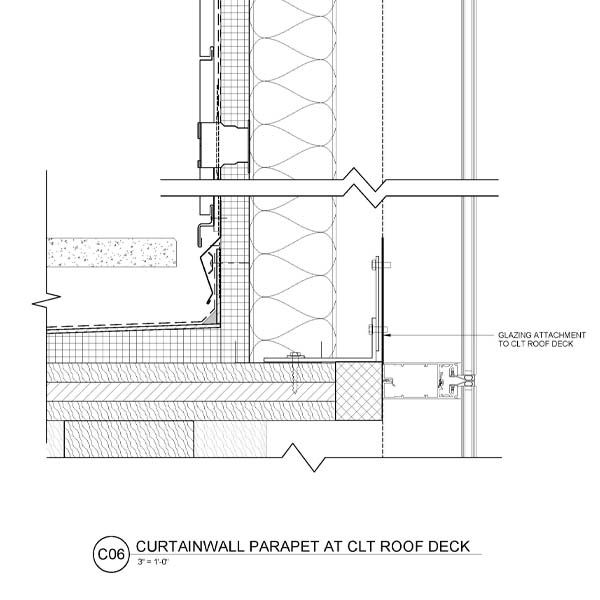Curtain Wall Attachment to Non-Rated Roof
Attachment method for the curtain wall to the CLT in this detail is mounted to the top of the CLT and is different than the intermediate floor attachment.


Description: Attachment method for the curtain wall to the CLT in this detail is mounted to the top of the CLT and is different than the intermediate floor attachment.
Purpose: Roof attachment for curtain wall.
Acoustics:
Fire:
