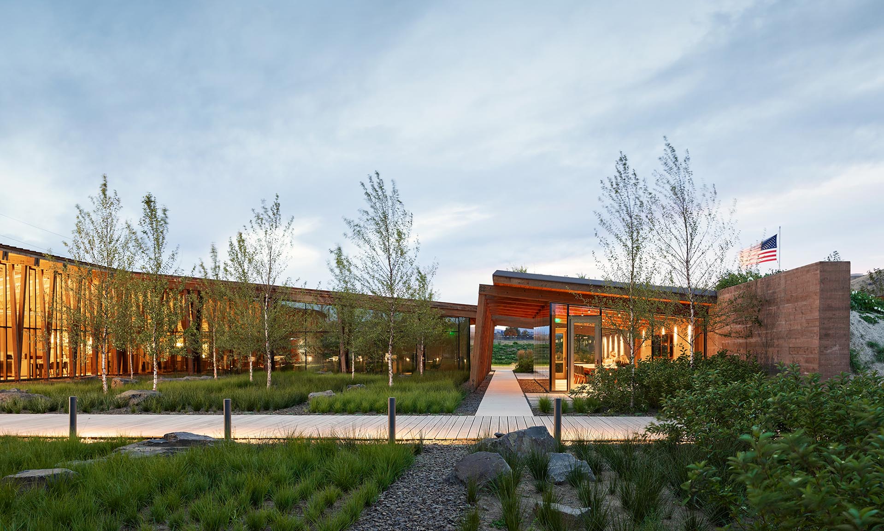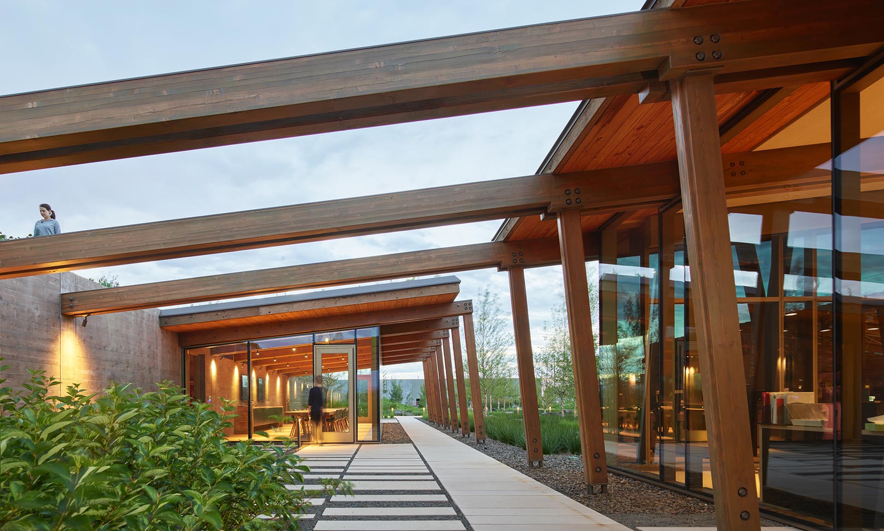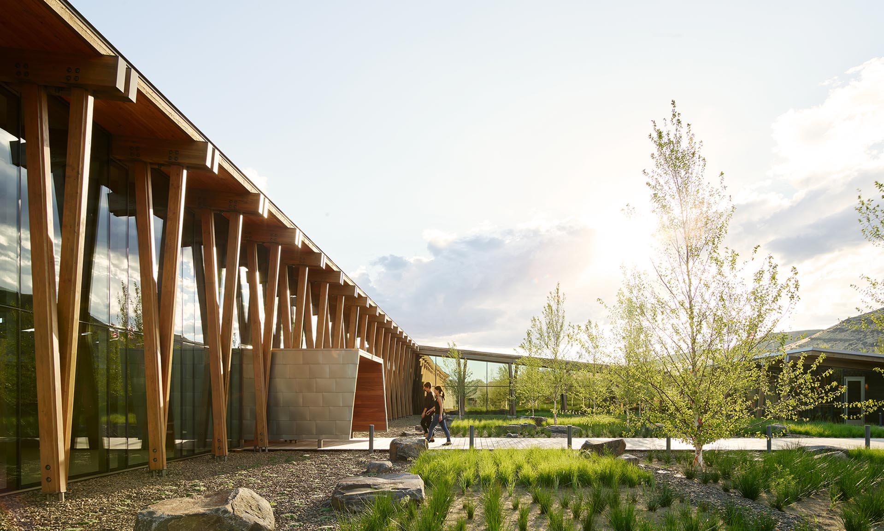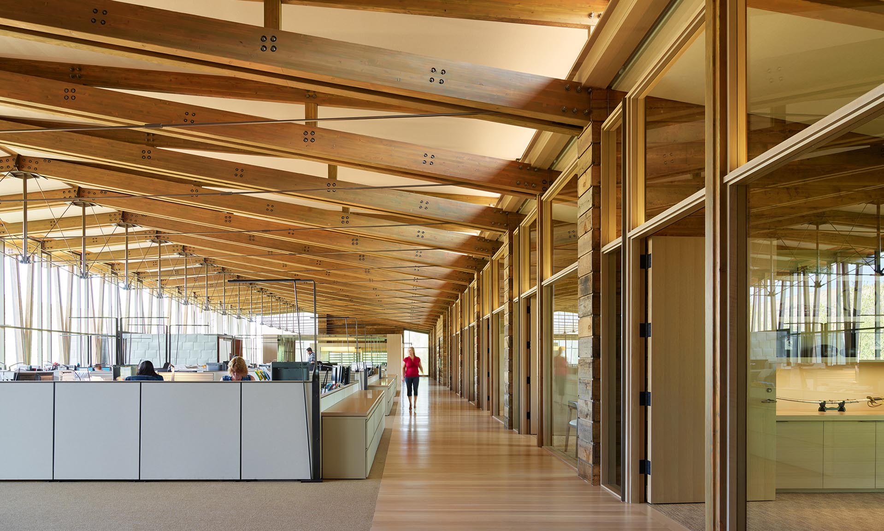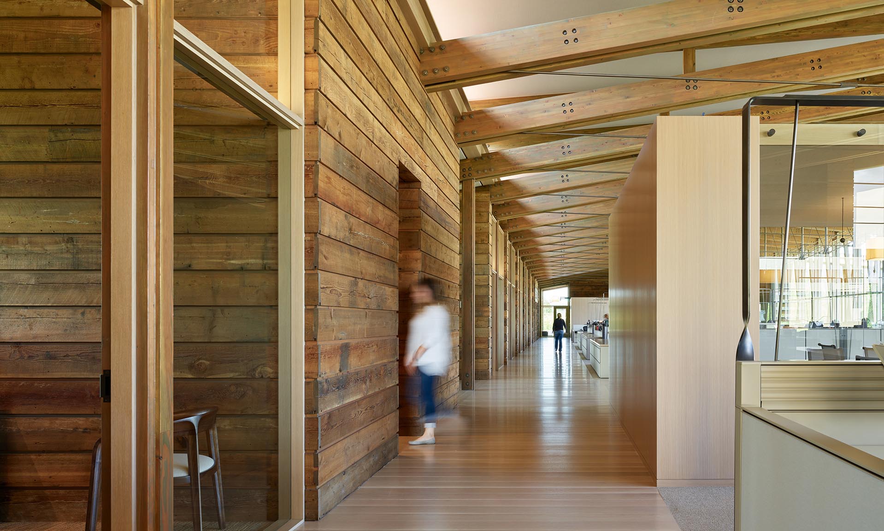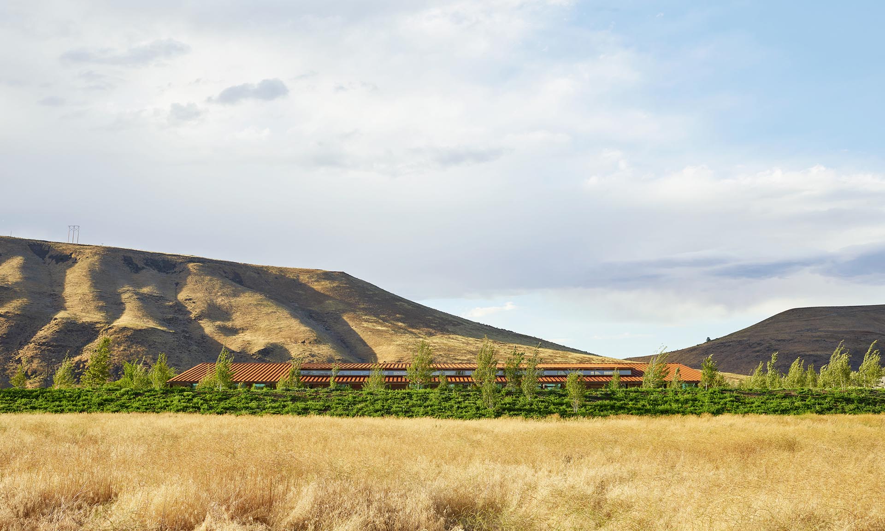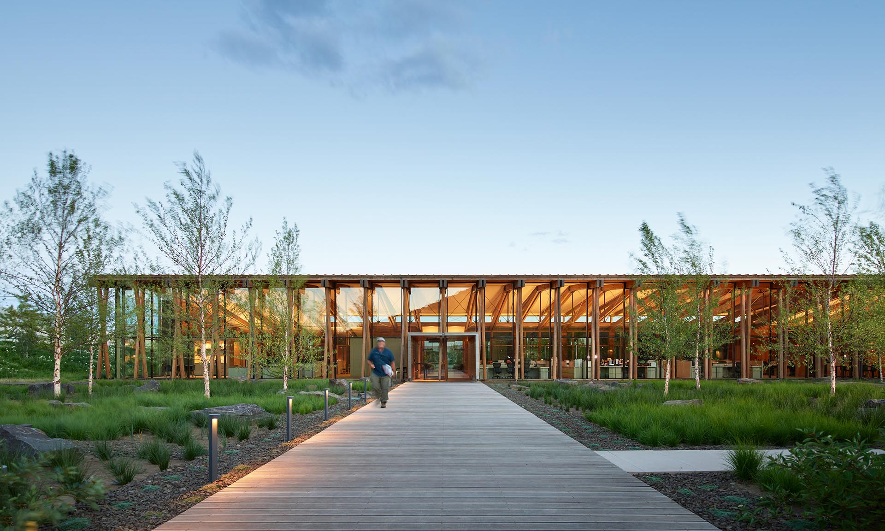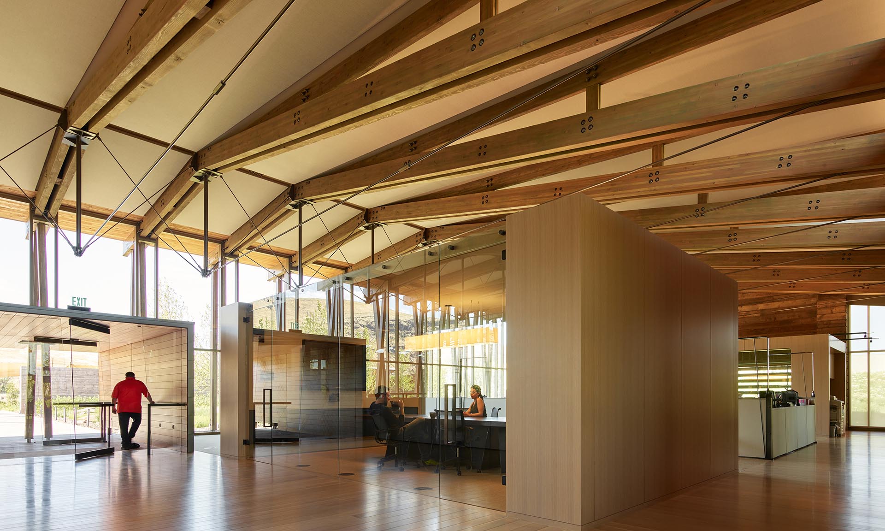
Washington Fruit & Produce Company
Yakima, WA
- Award Year
- 2018
- Award Category
- Commercial Wood Design – Low-Rise
- Architect
- Graham Baba Architects
- Contractor
- Artisan Construction
- Structural Engineer
- M.A. Wright, LLC
- Photos
- Kevin Scott
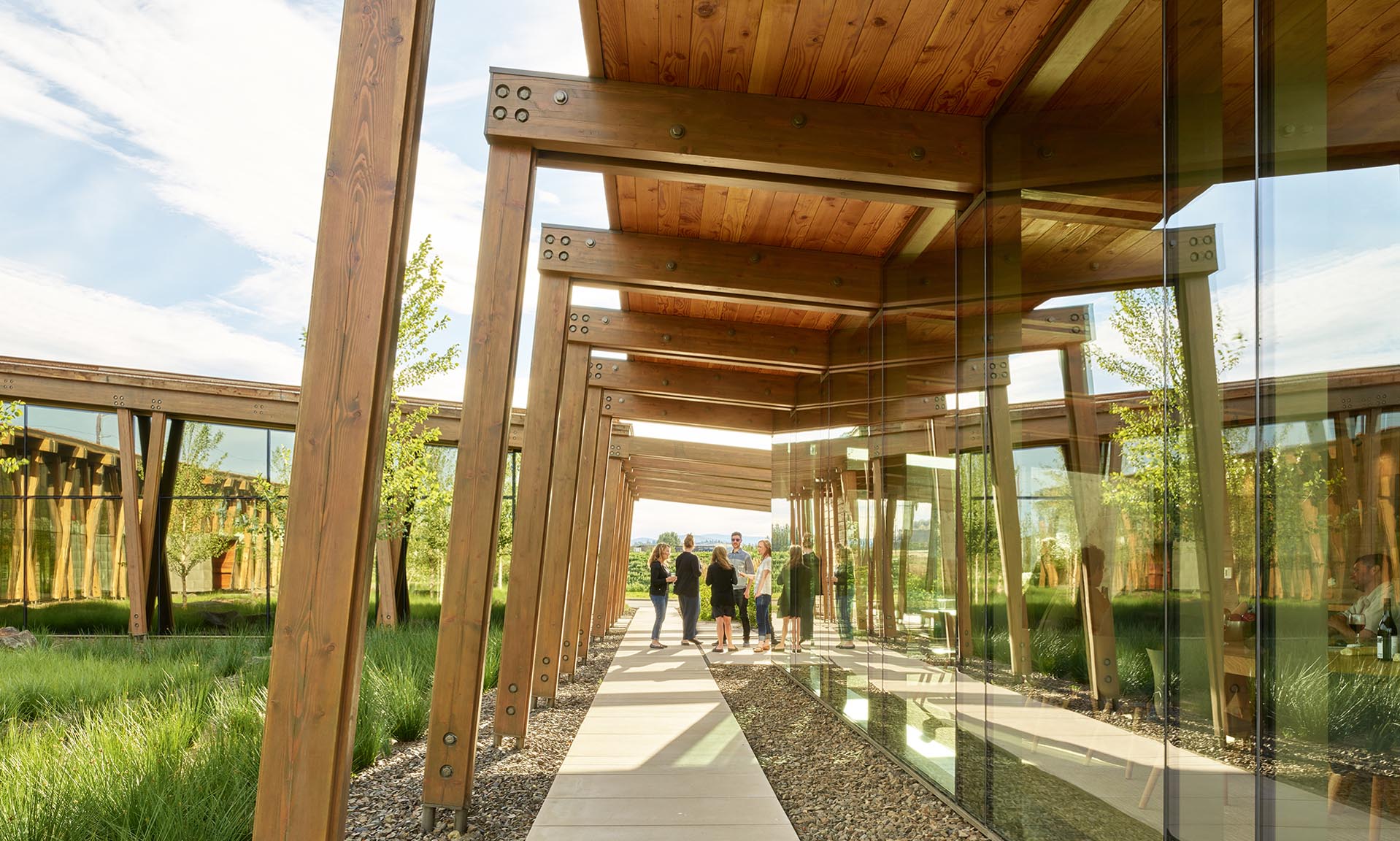
Owners of this premium fruit company wanted the warmth of an all-wood headquarters to contrast the concrete warehouses and packing facilities that also share the land. The result is a beautifully sited and elegantly detailed project that features a variety of wood materials. Inspired by the heavy timber and diagonal bracing of an abandoned barn nearby, the building includes exposed timber framing, with glulam columns that are pitched and rotated a quarter turn. Girder trusses span 50 feet over the open workspace, and wood structural insulated panels provide a slim profile for the sloping roof while improving energy efficiency. Walls are light wood-frame, and the project features reclaimed barn wood sourced in the Pacific Northwest. The lunchroom provides a warm and friendly gathering area for weekly staff meals, allowing people who grow the fruit to interact with those who sell it. 16,500 sf / Type VB Construction.
-
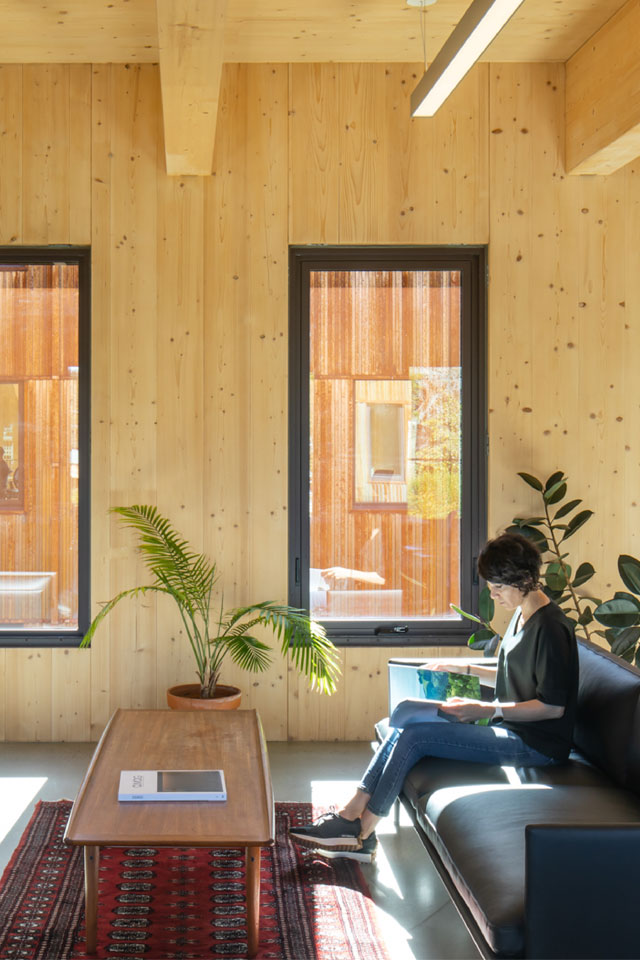
Mississippi Workshop
Waechter Architecture / KPFF Consulting Engineers / Photo Lara Swimmer -
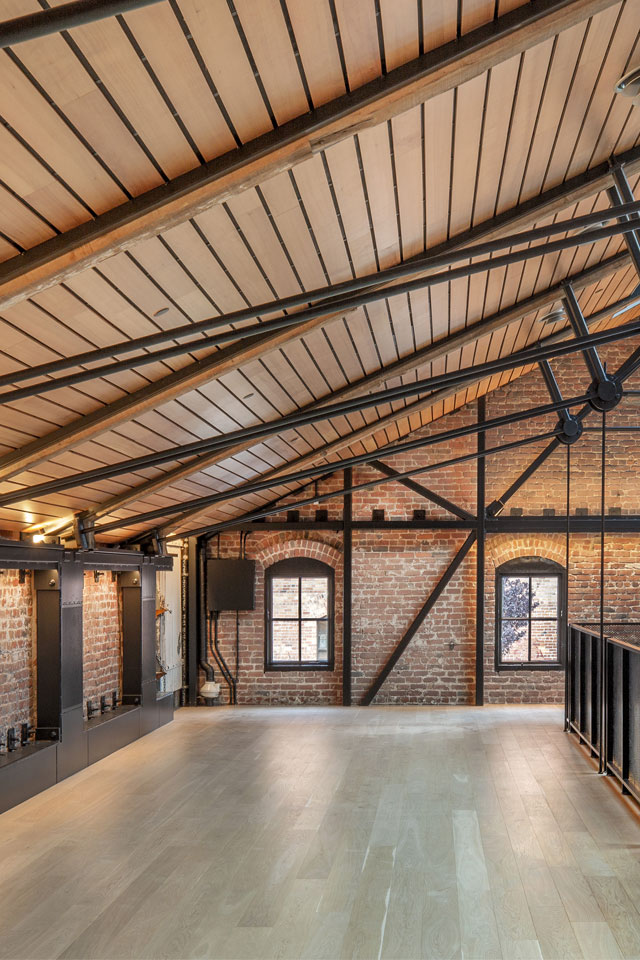
MacLac Building D
Marcy Wong Donn Logan Architects / Gregory P. Luth & Associates / Photo Billy Hustace -
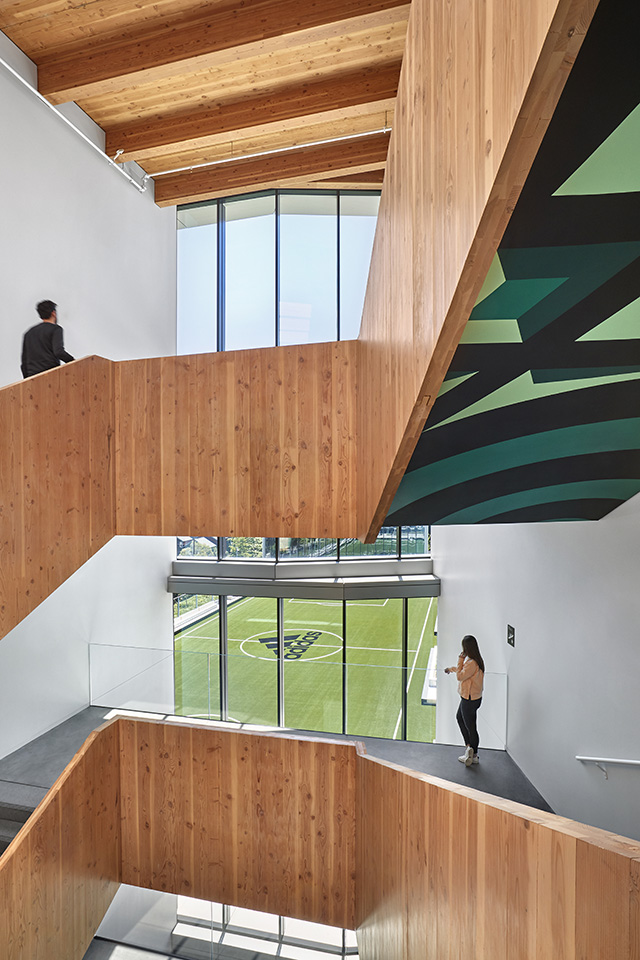
Adidas North American Headquarters
LEVER Architecture / photo Garrett Rowland
Similar Projects
Each year, our national award program celebrates innovation in wood building design. Take inspiration from the stunning versatility of buildings from all over the U.S.
