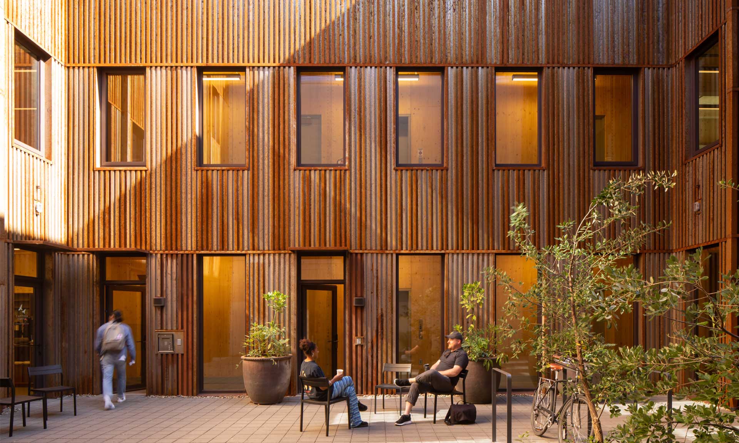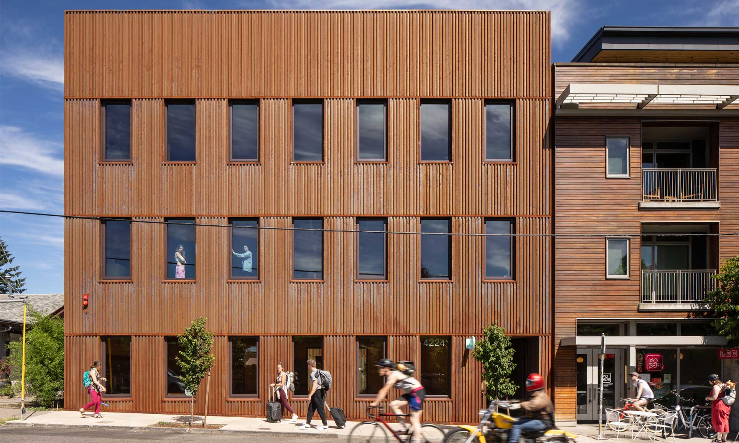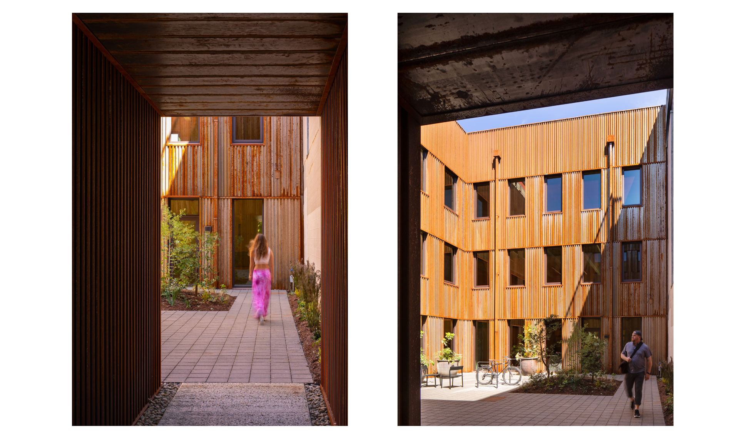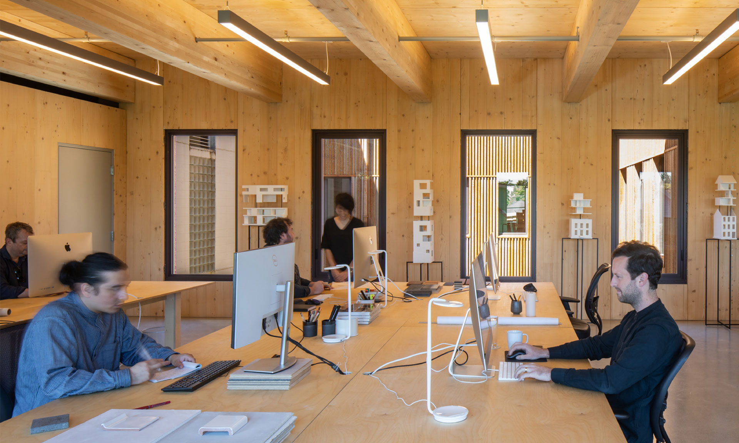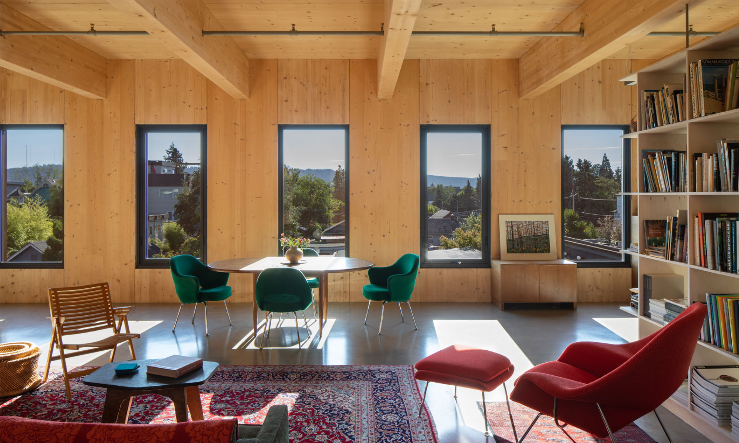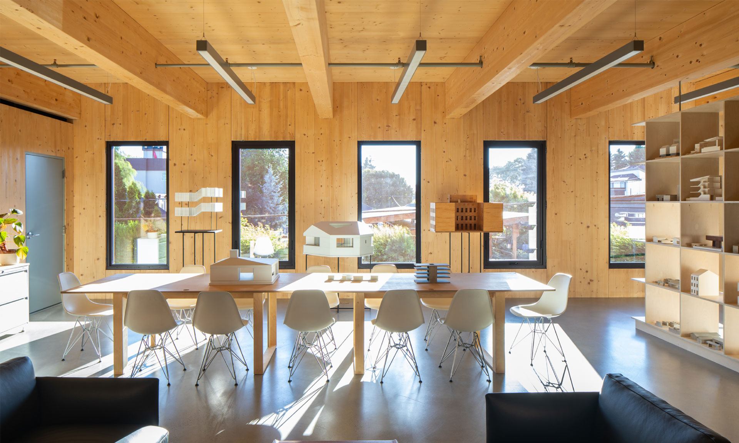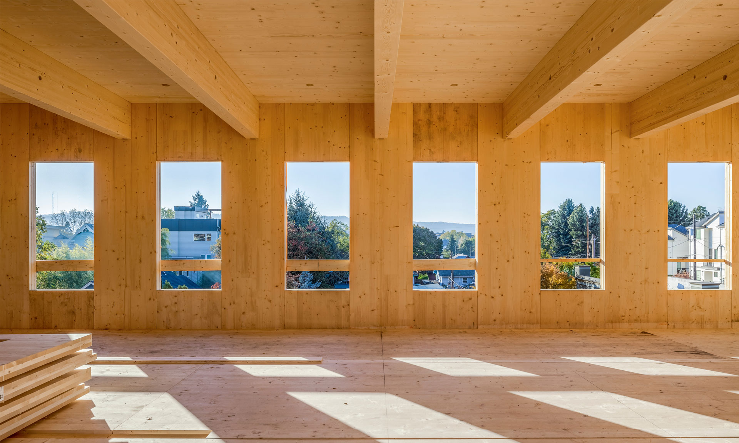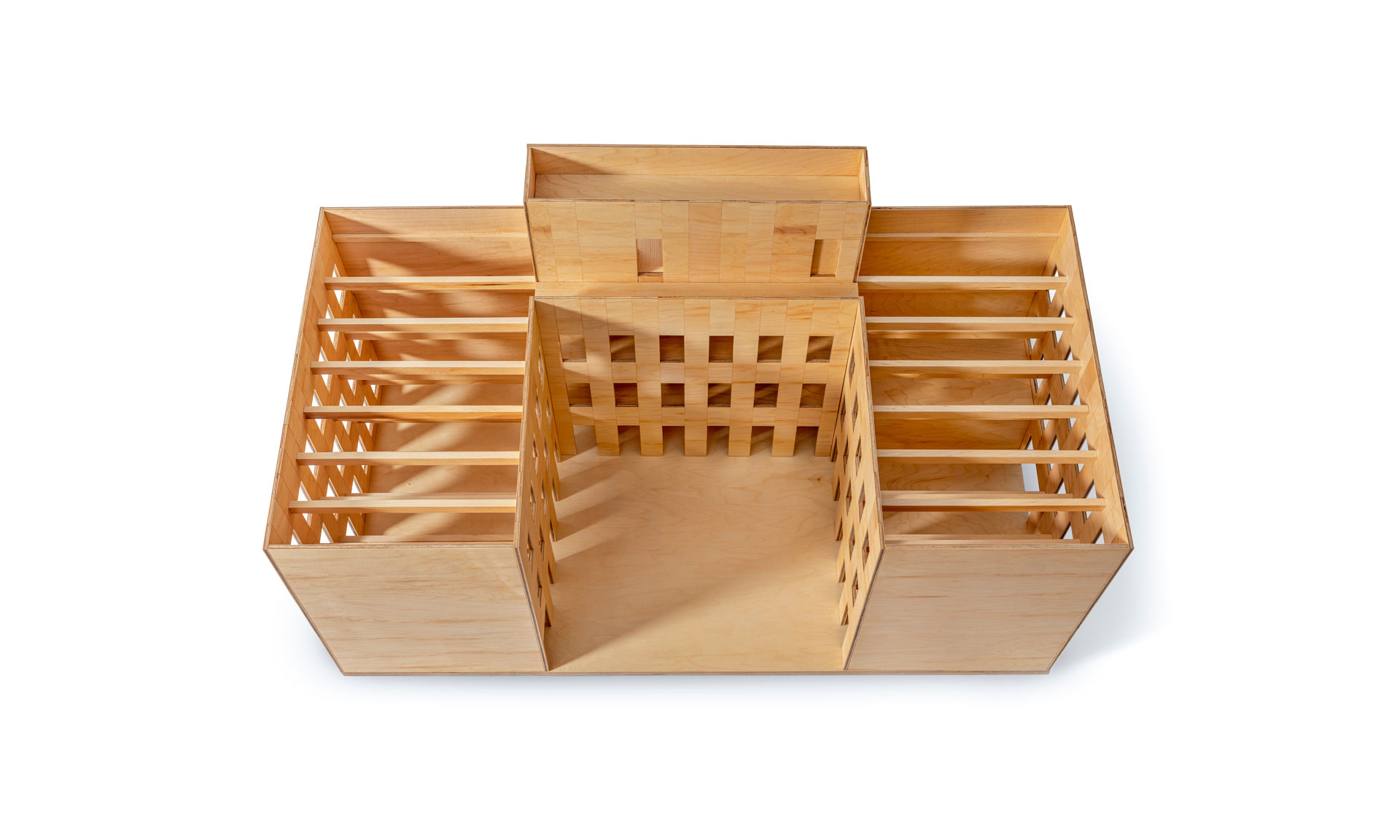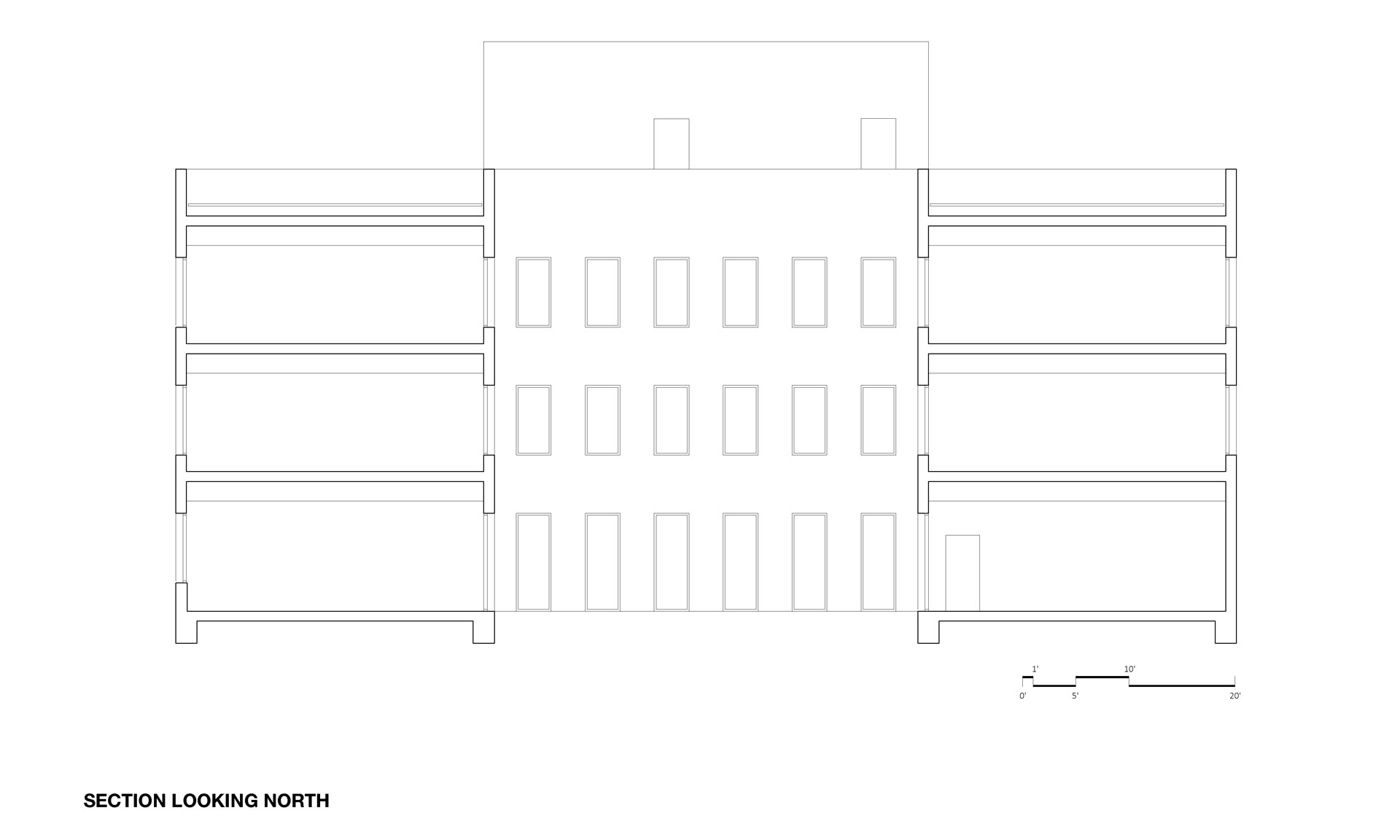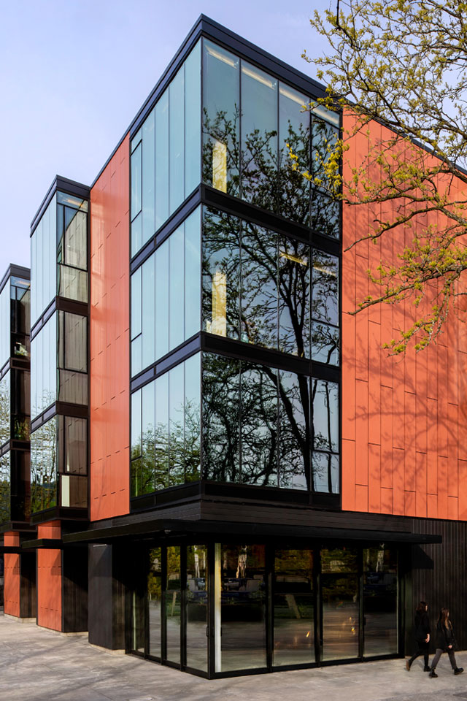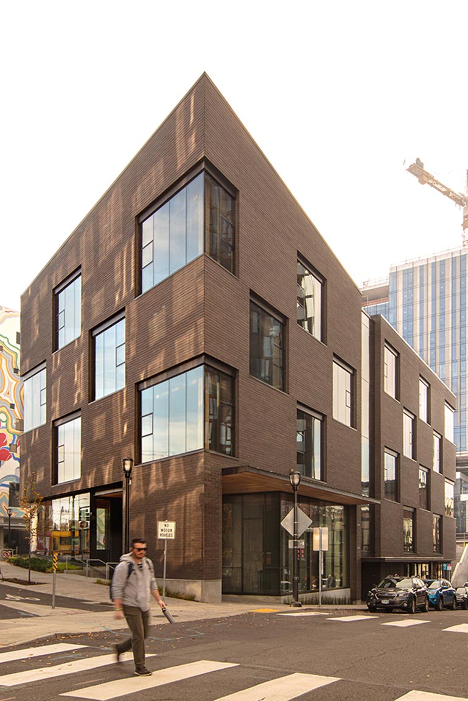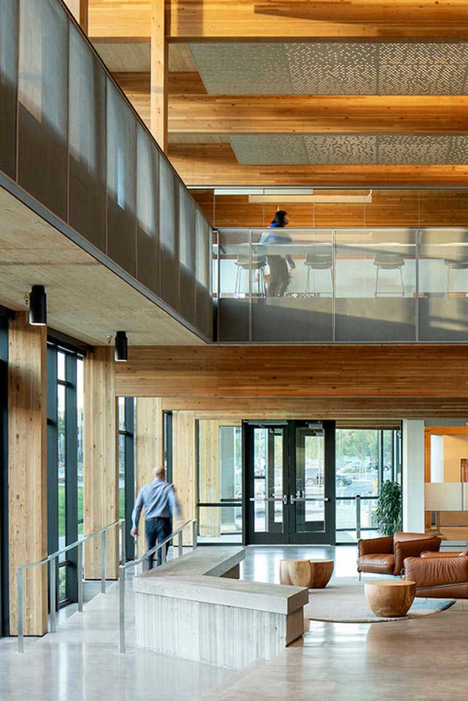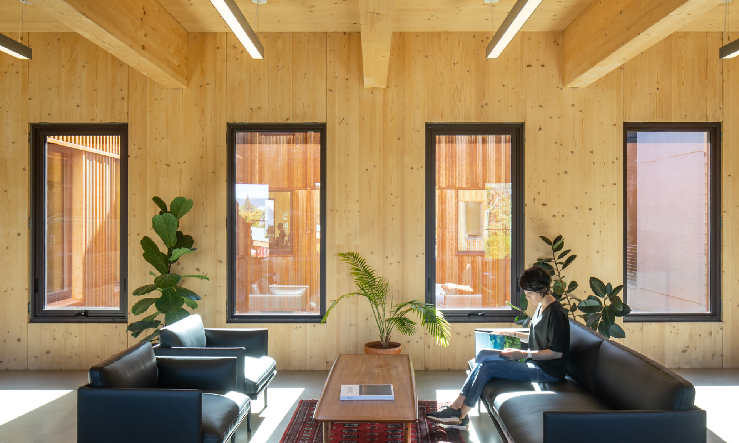
Mississippi Workshop
Portland, OR
- Award Year
- 2023
- Award Category
- Commercial Wood Design – Mid-Rise
- Architect
- Waechter Architecture
- Developer
- Waechter Architecture
- Contractor
- Waechter Architecture; Owen Gabbert, LLC; Cutwater PDX
- Structural Engineer
- KPFF Consulting Engineers
- Photos
- Lara Swimmer; David Papazian
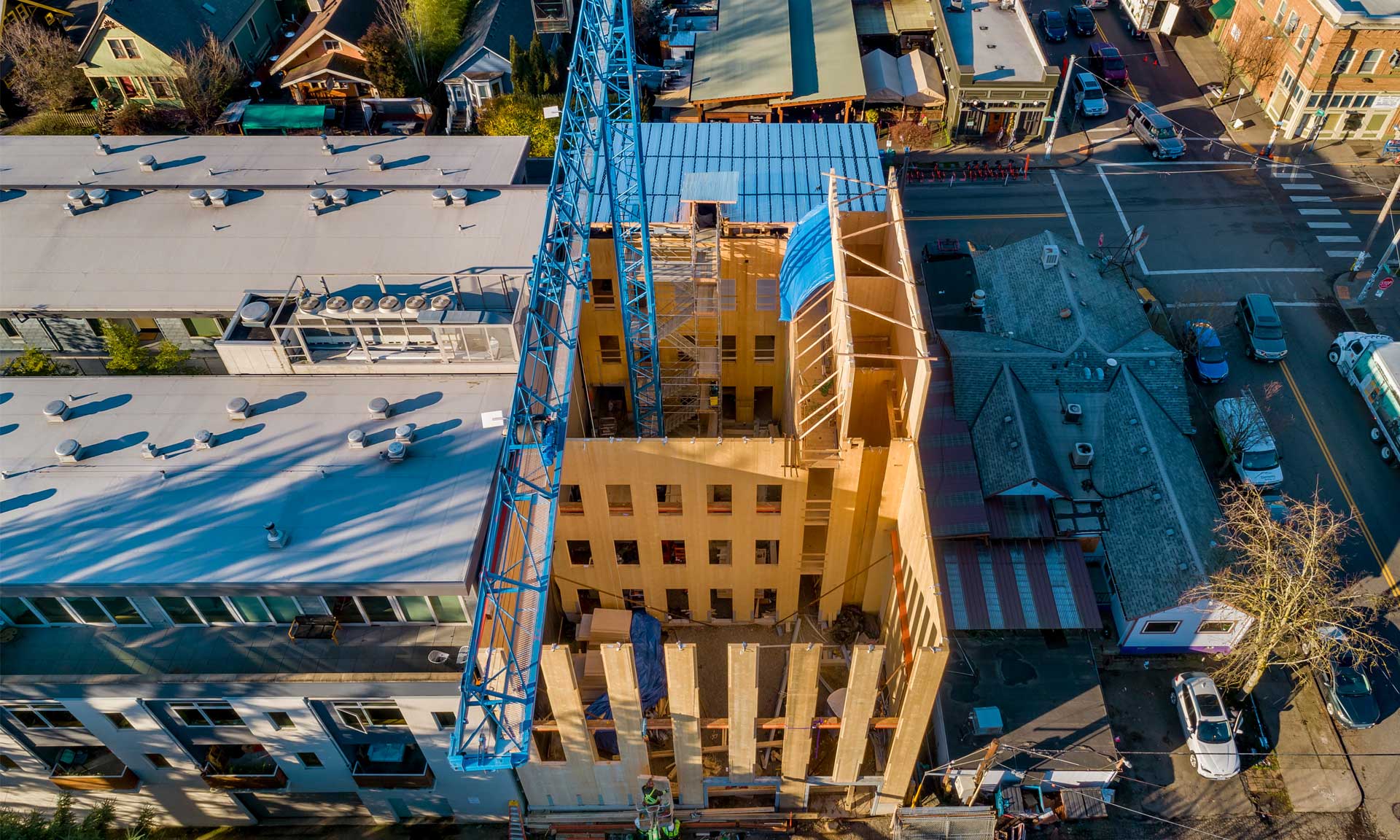
Located on a busy commercial street, Mississippi Workshop was designed as a prototype for new sustainable building systems and construction technologies. Adaptive, durable and beautiful, it reinterprets and updates the classic industrial loft typology for the 21st Century. Mass timber was used for all primary components of the structure and spatial definition, without the need for additional fireproofing or interior finishes. The building is comprised of six equal spaces stacked in three tiers on opposite sides of a shared courtyard, which serves as a multipurpose gathering space and transition from the busy street. Its configuration, materials, and building systems were designed to respond to a range of contexts and potential uses; the current programming includes a café, wood shop, creative offices, and top-floor apartment. Last year, the Waechter-led team received a USDA Wood Innovations Grant to study and share findings on the project’s performance, and identify potential applications for its innovative approach in other commercial, institutional, and residential settings. 9,555 sf / Type V-B construction
-
Central Lofts
Jones Architecture / Froelich Engineers / Photo David Papazian -
Sideyard
Skylab Architecture / Photo Stephen Miller -
First Tech Federal Credit Union
Hacker / Photo Jeremy Bittermann
Similar Projects
Each year, our national award program celebrates innovation in wood building design. Take inspiration from the stunning versatility of buildings from all over the U.S.
