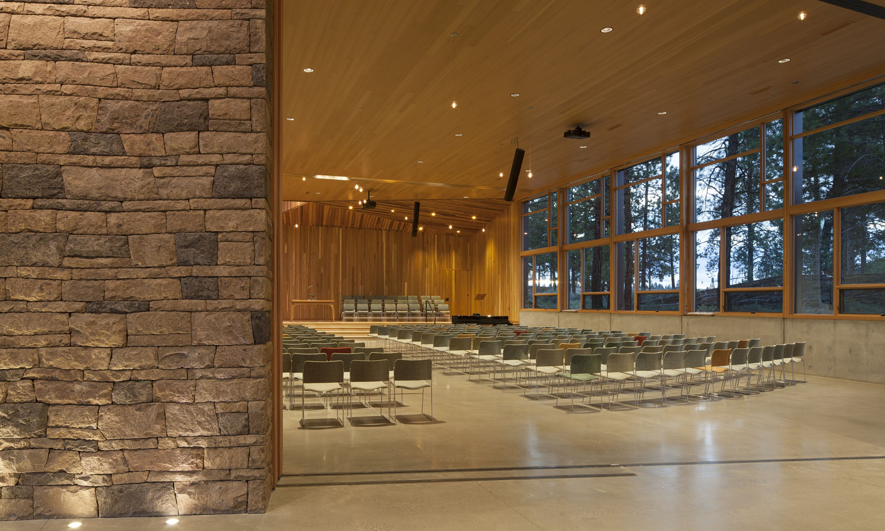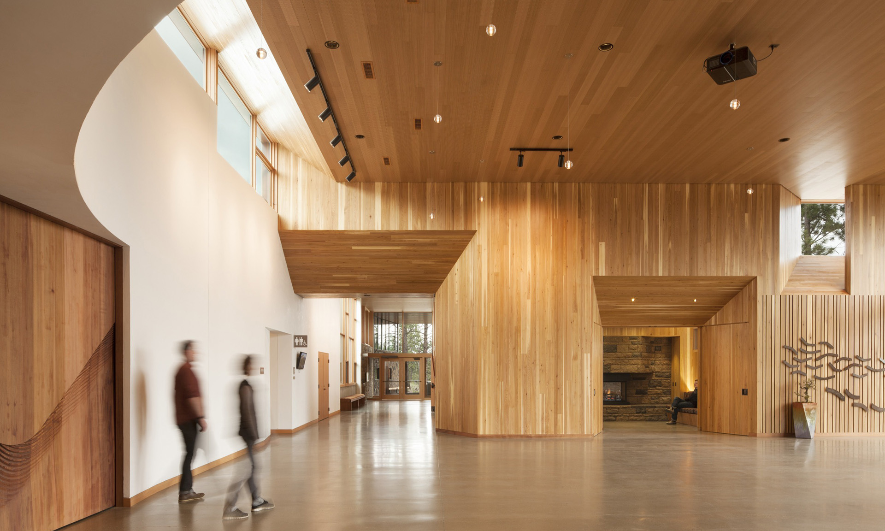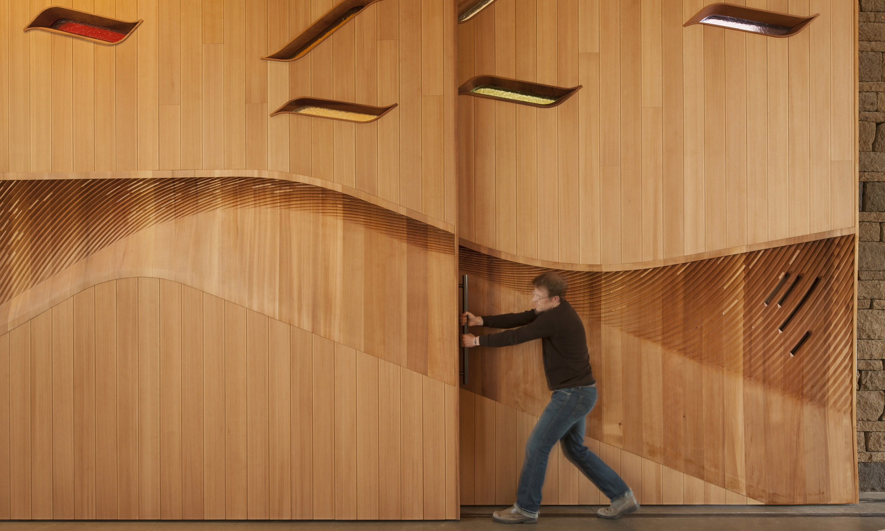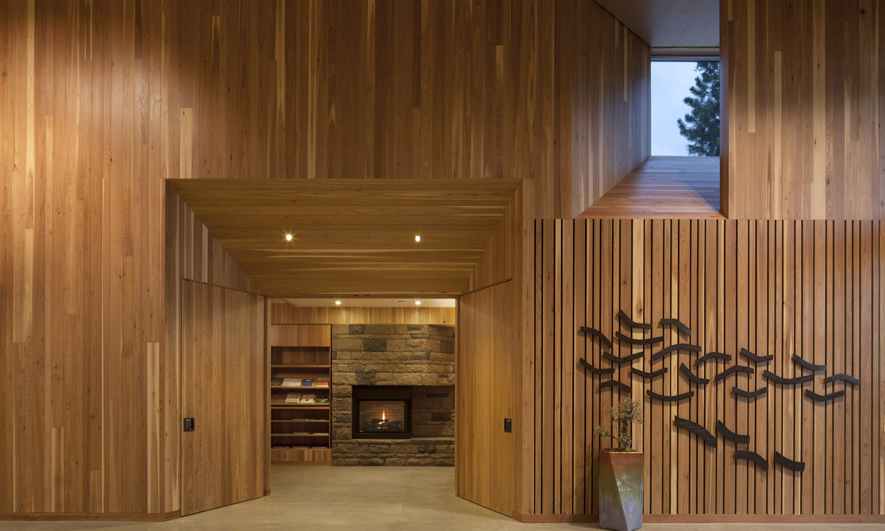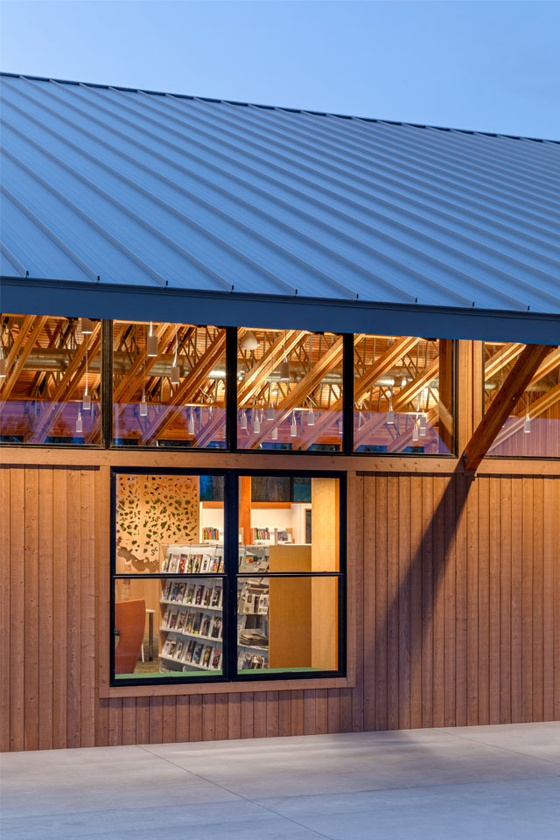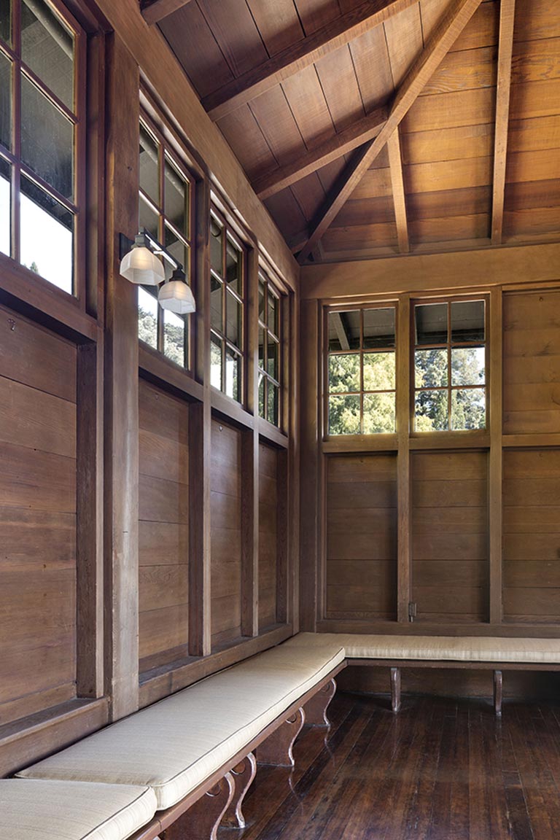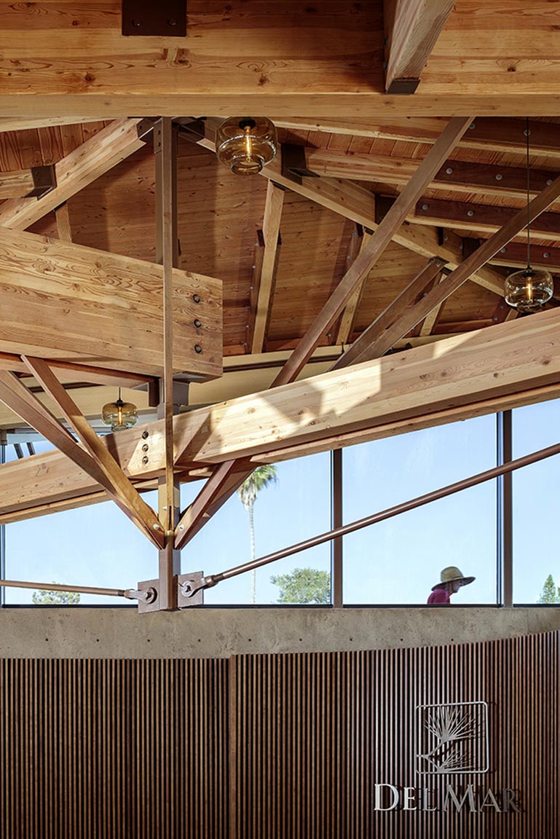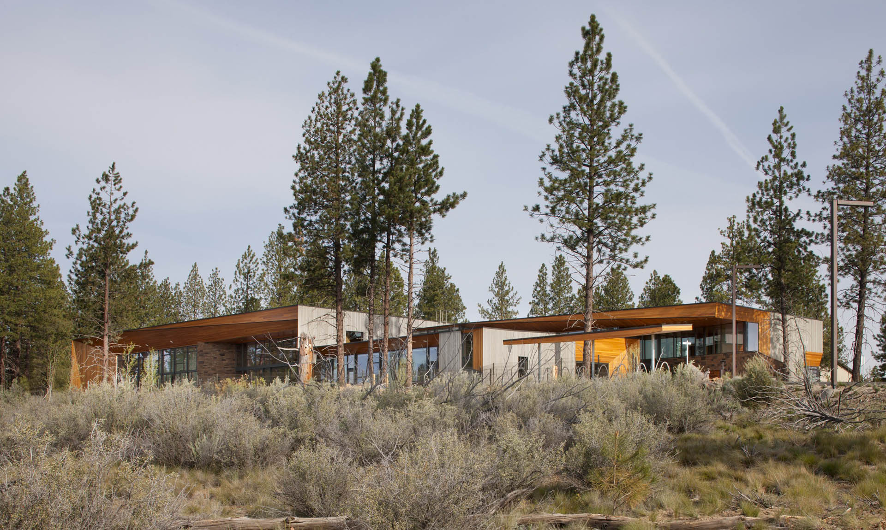
Unitarian Universalist Fellowship of Central Oregon
Bend, OR
- Award Year
- 2016
- Award Category
- Green Building by Design
- Architect
- Hacker
- Contractor
- Kirby Nagelhout Construction Co.
- Structural Engineer
- Walker Structural Engineering
- Photos
- Lara Swimmer Photography
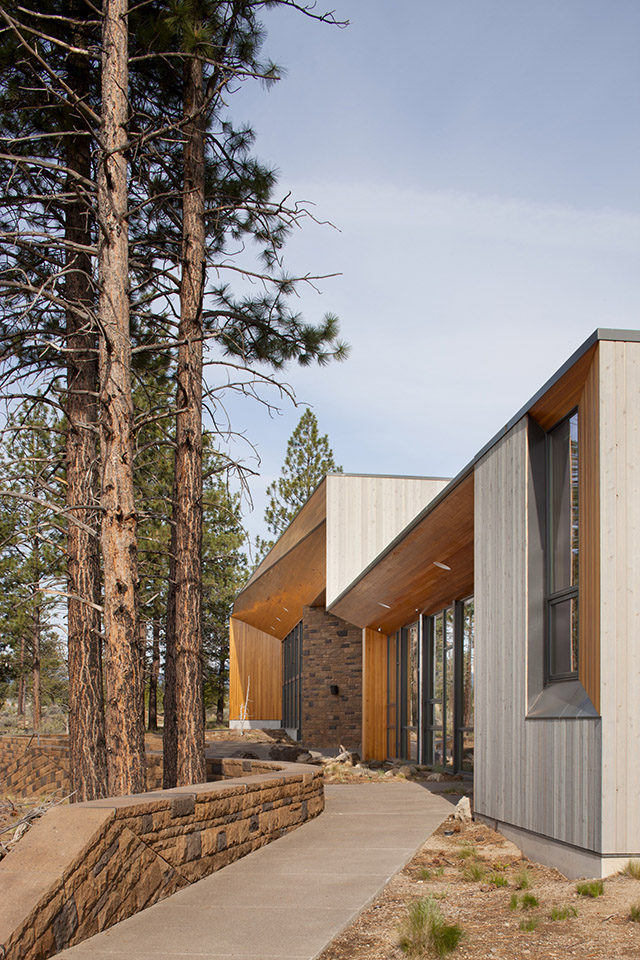
In addition to reflecting the Unitarian principles of inclusiveness, exploration, community and warmth, meaningful sustainability was a key goal for this wood-frame project. Features include (among others) optimal orientation for passive solar heating, radiant floor heating, natural ventilation, on-site storm-water collection and the use of certified wood products. The roof was constructed to hold enough solar panels to make the building net zero energy, and conduits have been installed so panels can be easily added at a later date. The project, which achieved Platinum Certification under the Earth Advantage program, consists of 2x exterior wall framing with a combination of manufactured gang-nail trusses and I-joists spanning to large glulam and steel wide-flange girders.
-
Winthrop Library
Johnston Architects / Methow Engineering / Photo Benjamin Drummond -
Julia Morgan Hall
Siegel & Strain Architects / Photo David Wakely -
Del Mar Civic Center
The Miller Hull Partnership / Photo Chipper Hatter
Similar Projects
Each year, our national award program celebrates innovation in wood building design. Take inspiration from the stunning versatility of buildings from all over the U.S.
