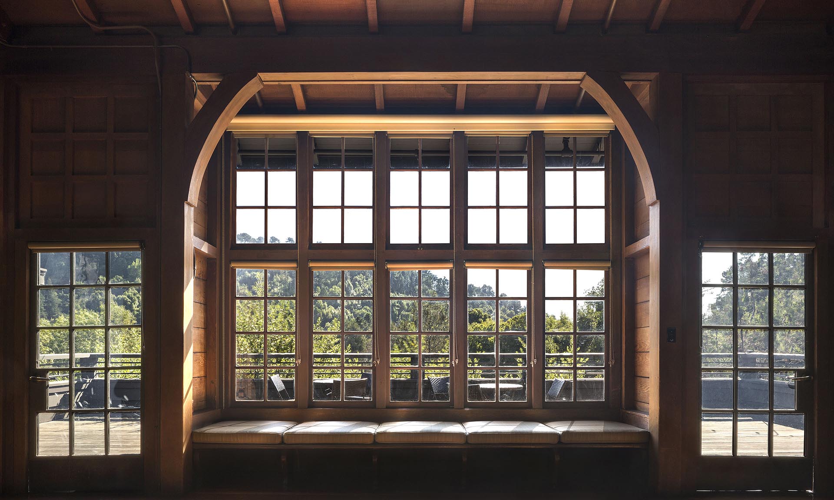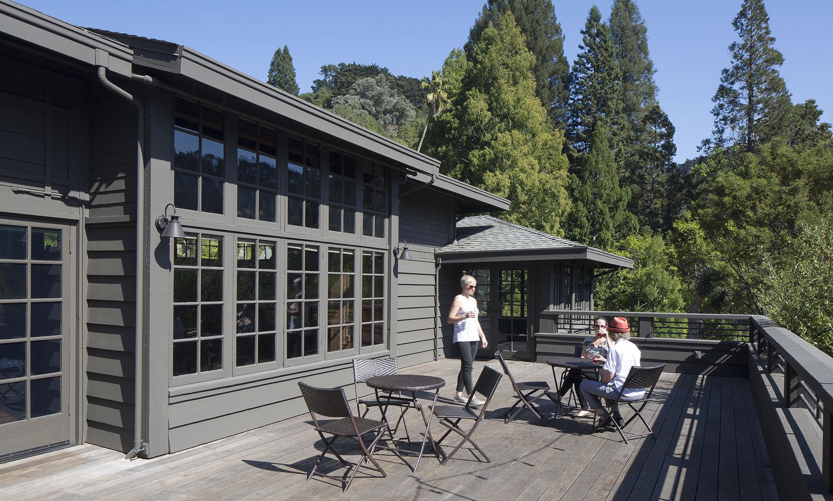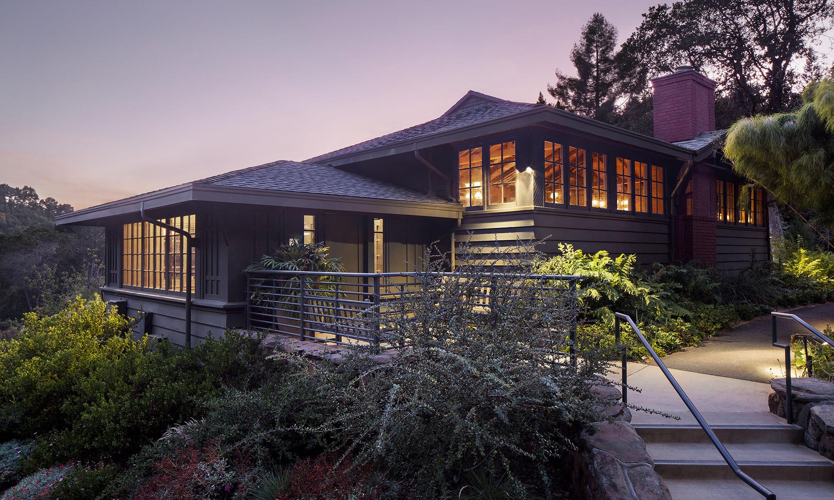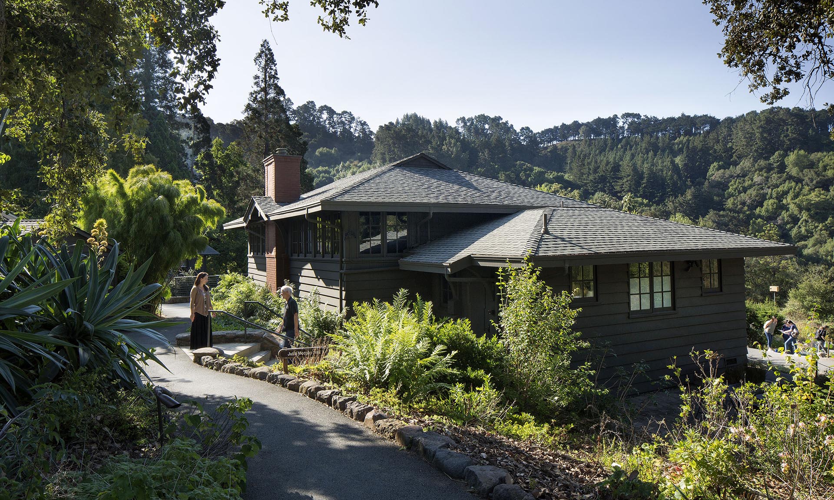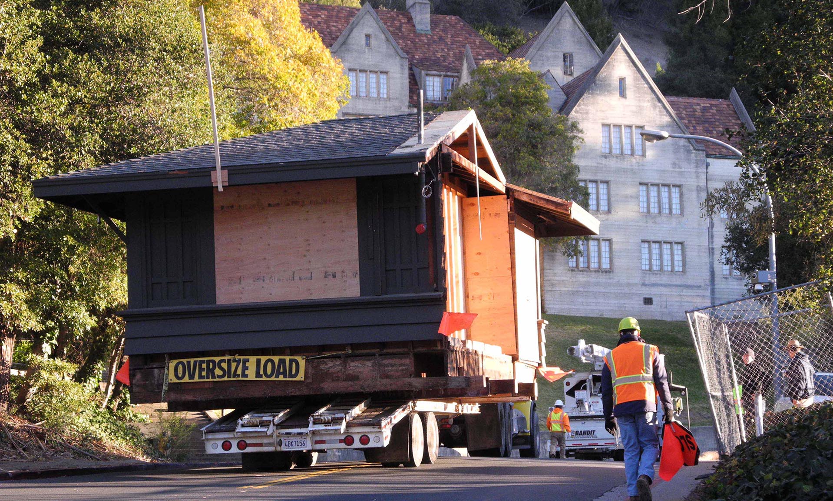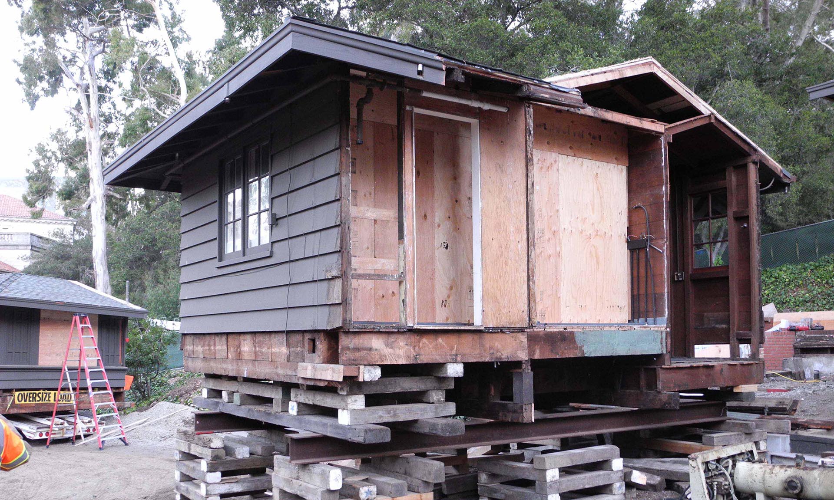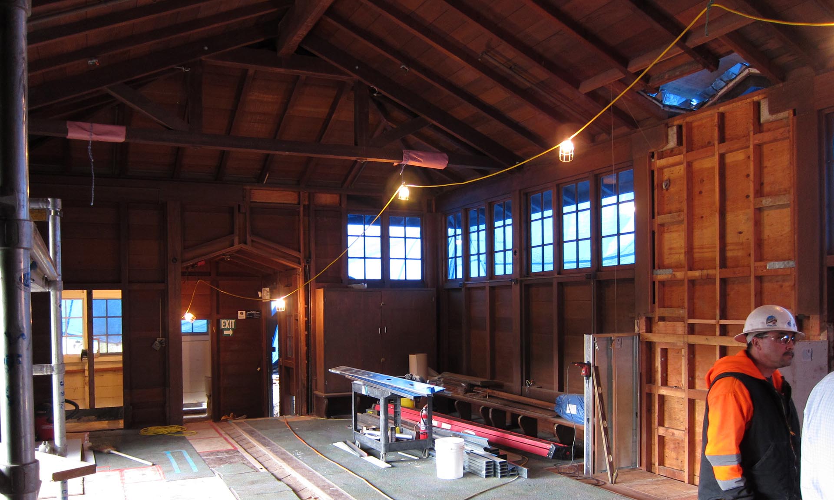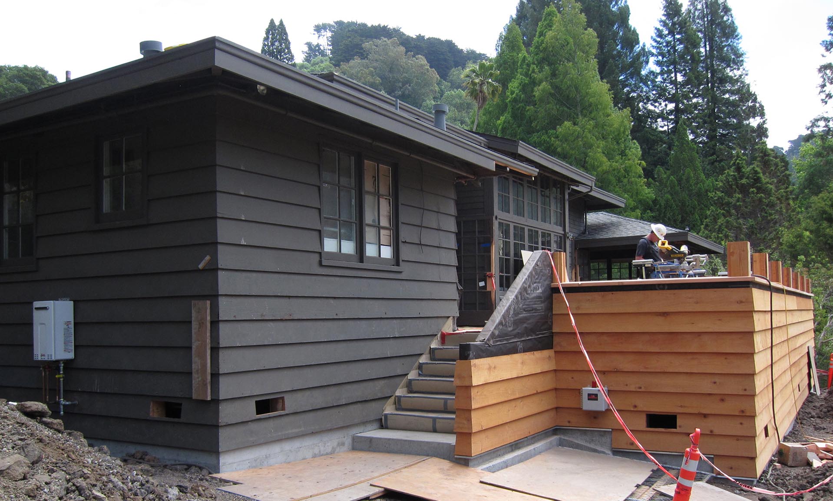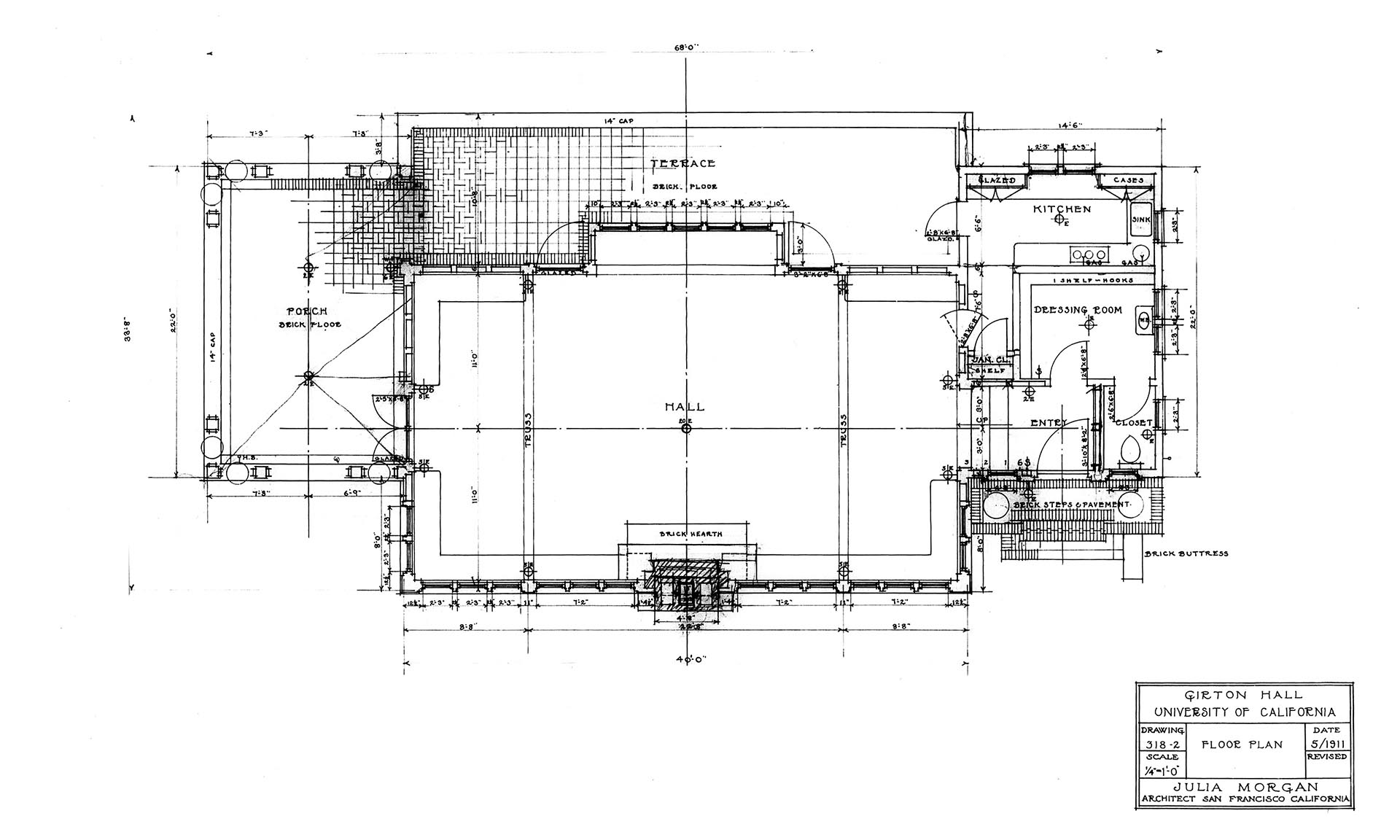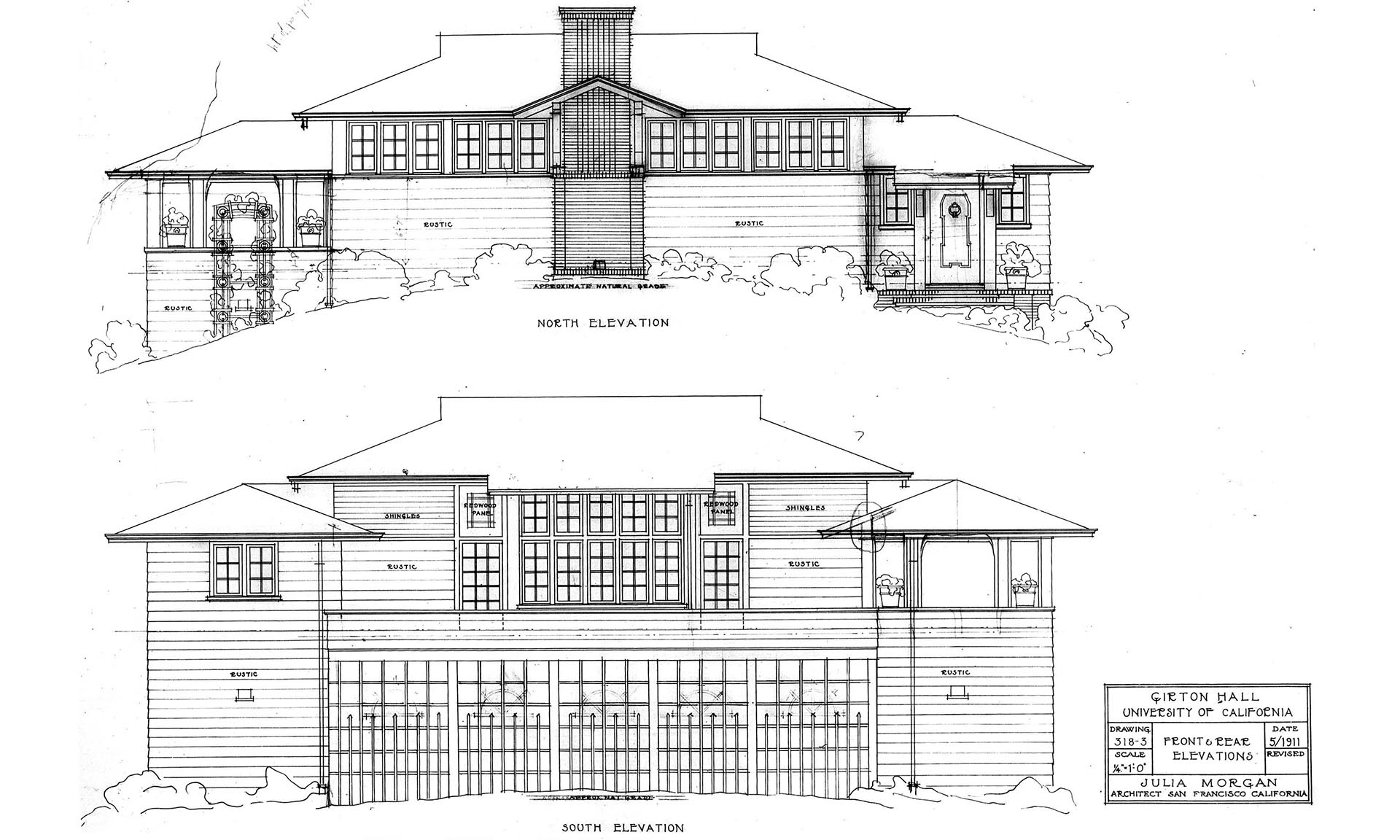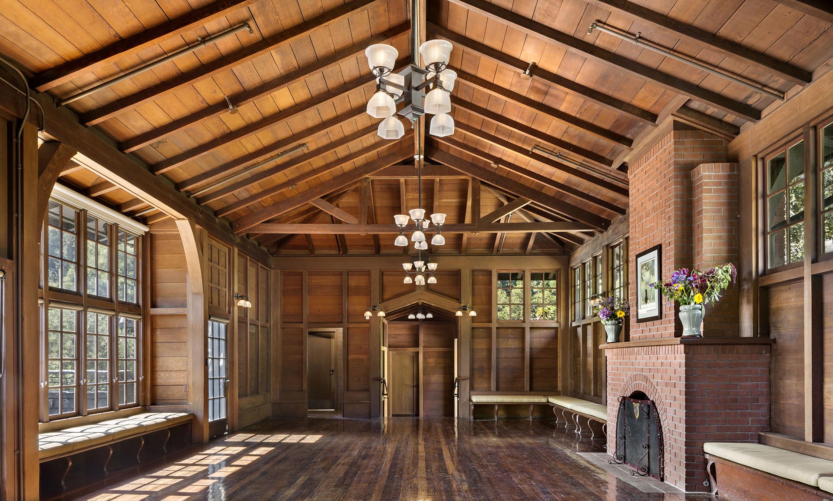
Julia Morgan Hall
Berkeley, CA
- Award Year
- 2020
- Award Category
- Adaptable and Durable Wood Structures
- Architect
- Siegel & Strain Architects
- Contractor
- James R. Griffin
- Structural Engineer
- Bluestone Engineering
- Photos
- David Wakely
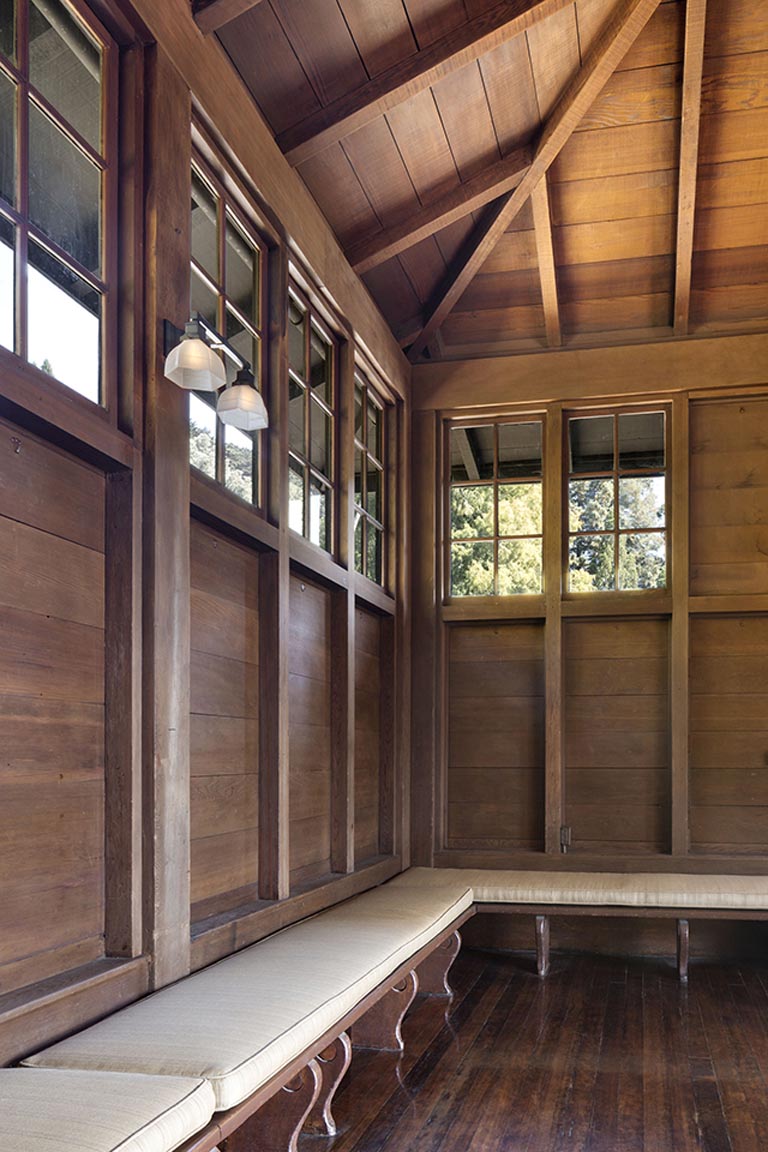
Designed in 1911 by California architect Julia Morgan (who also designed Hearst Castle), this Senior Women’s Hall at UC Berkeley is an elegant redwood bungalow with exposed wall and roof framing and a natural-finish interior. The building served as a gathering place for female students until 1969, when it was converted into a childcare center. First relocated in 1946, it was moved again in 2014—to the UC Berkeley Botanical Garden. To extricate the structure from its site and negotiate a winding road with overhanging trees, the building was divided into four segments, which were reassembled at the Garden, rehabilitated, and upgraded to meet current accessibility standards. All of the work—including cutting, installation, subsequent removal of temporary shoring and protection, and reassembly—had to be carefully executed to avoid damage. The exposed interior wood components required only minimal staining to conceal wear and tear, while the rich wood floors were refinished. The redwood siding was replaced as required and painted, and the team added a new wood porch. 2,255 sf / Type V-B construction
-
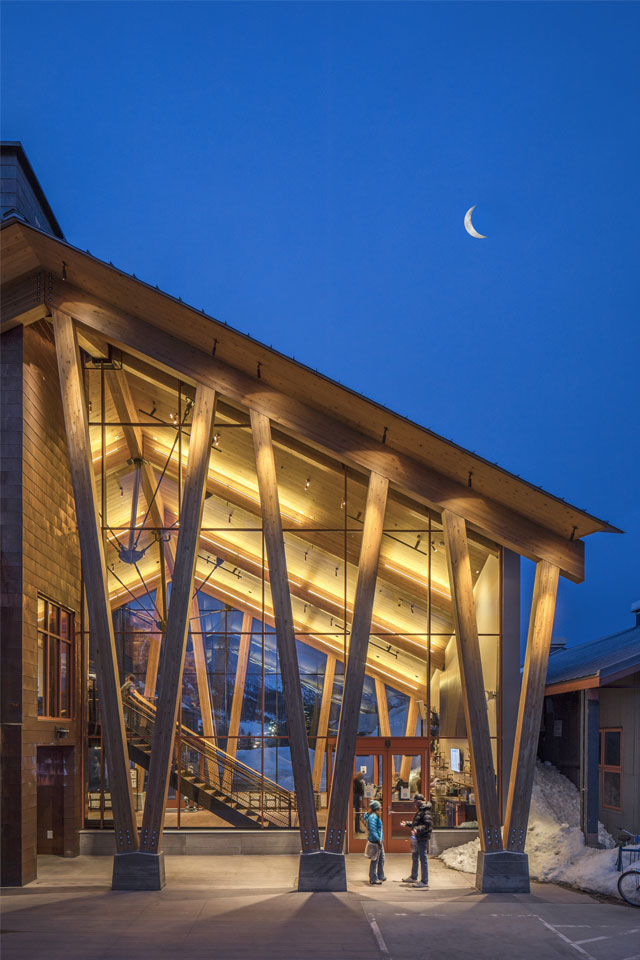
Crested Butte Center for the Arts
Steinberg Hart with Andrew Hadley Architect / Resource Engineering Group / Tom Kessler Photography -
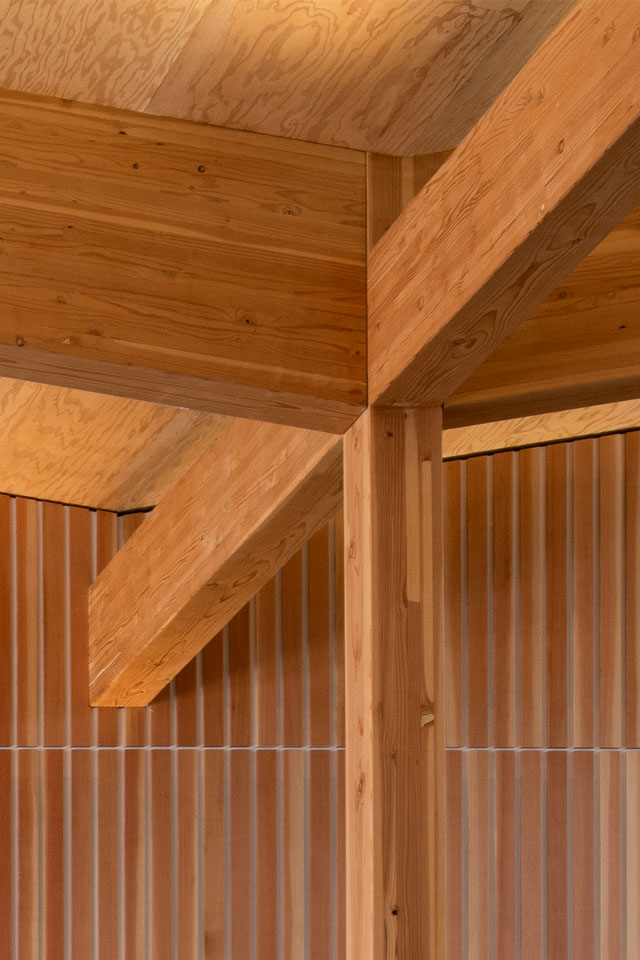
Chemeketa Community College Agricultural Complex
FFA Architecture and Interiors / KPFF Consulting Engineers / Photo Christian Colombres -
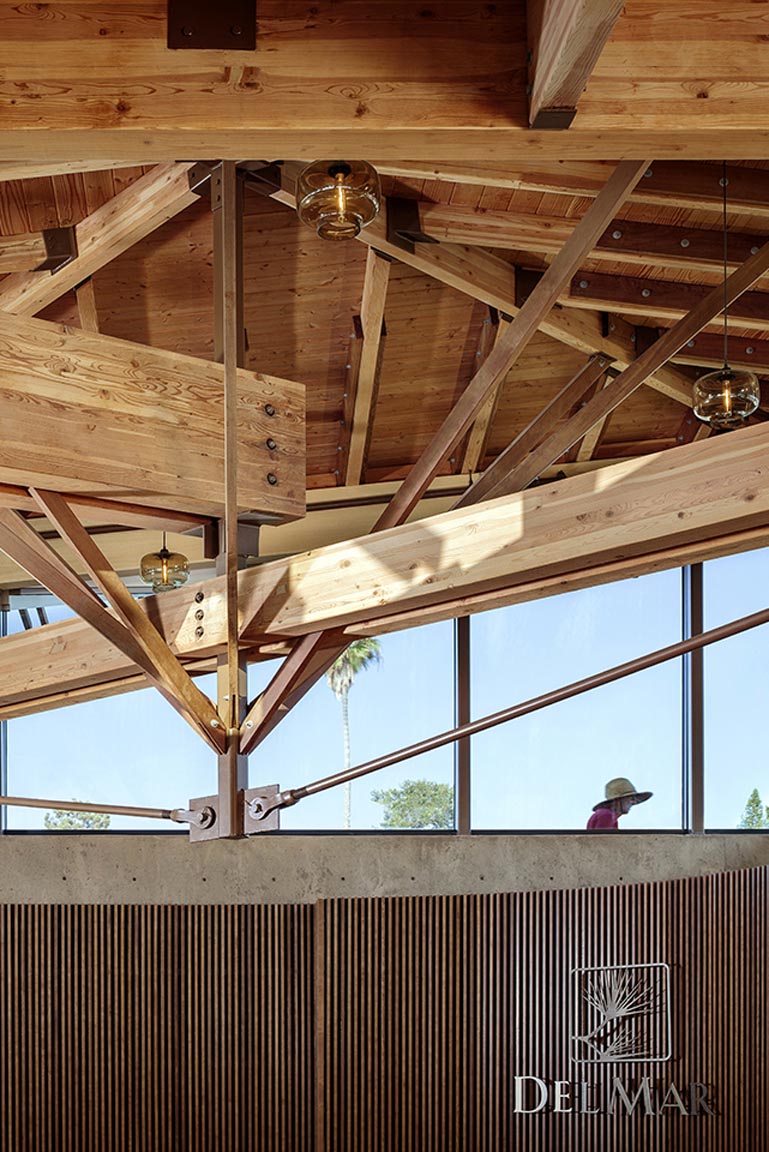
Del Mar Civic Center
The Miller Hull Partnership / Photo Chipper Hatter
Similar Projects
Each year, our national award program celebrates innovation in wood building design. Take inspiration from the stunning versatility of buildings from all over the U.S.
