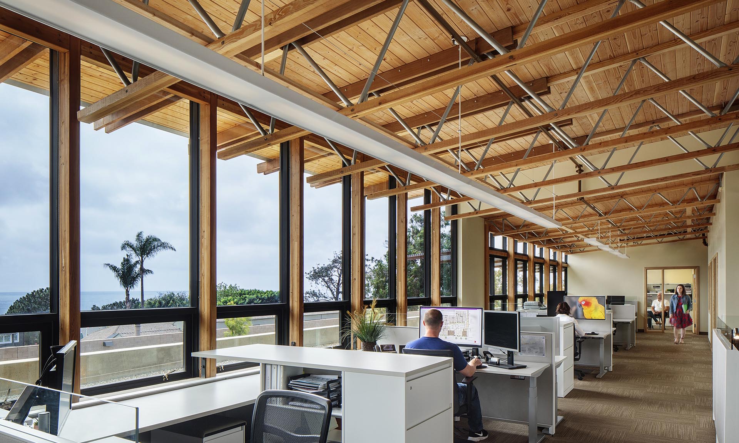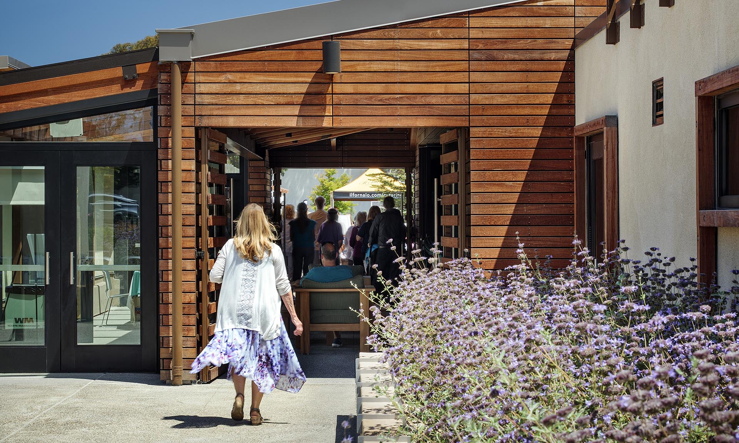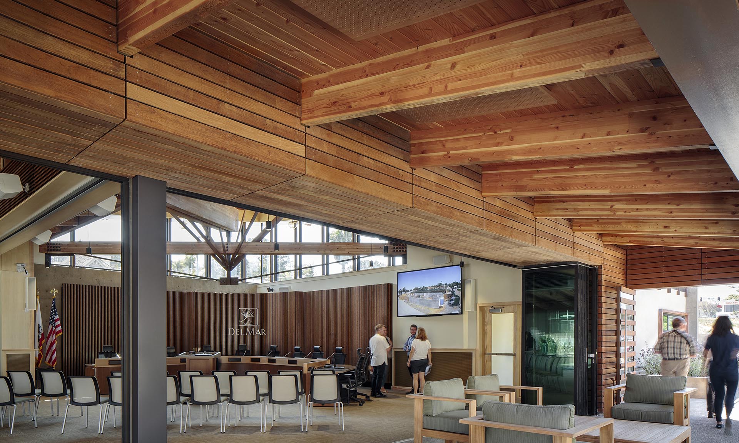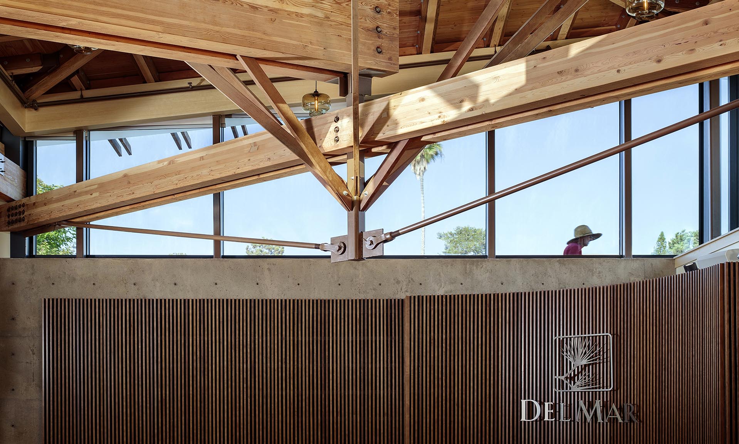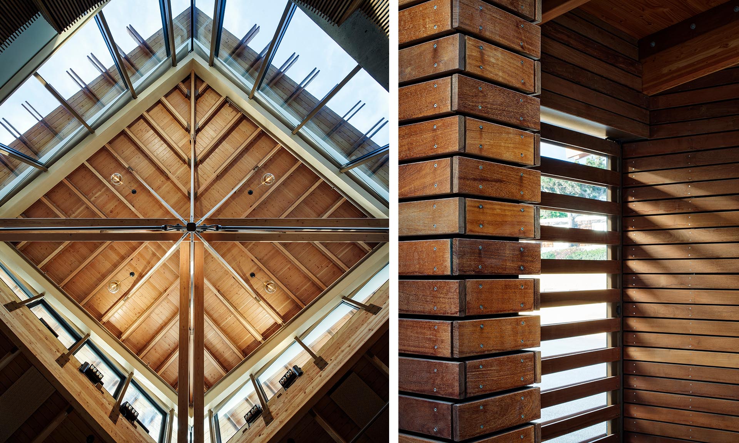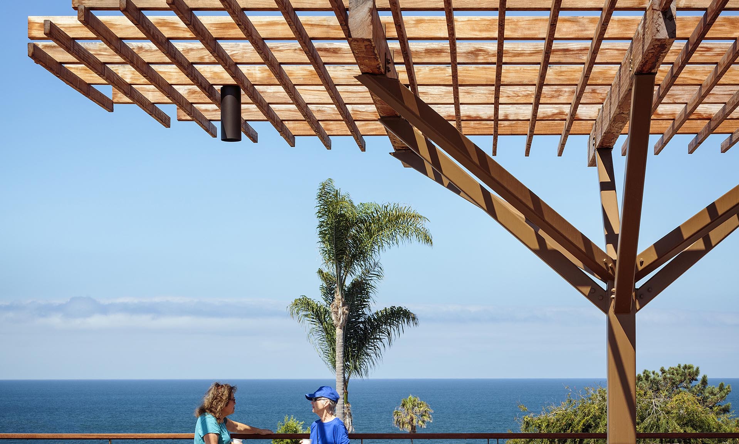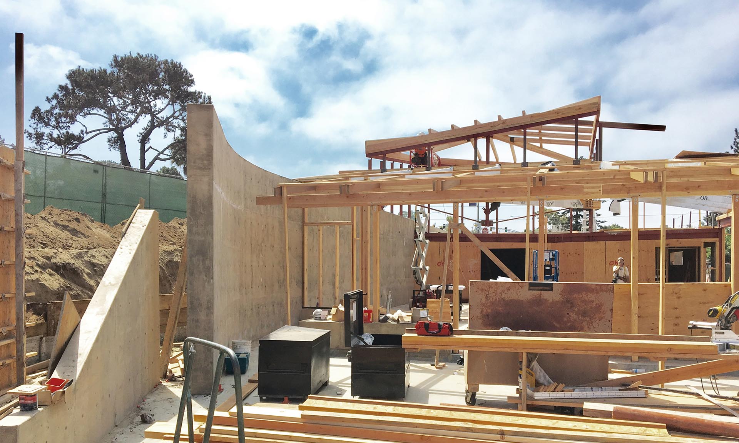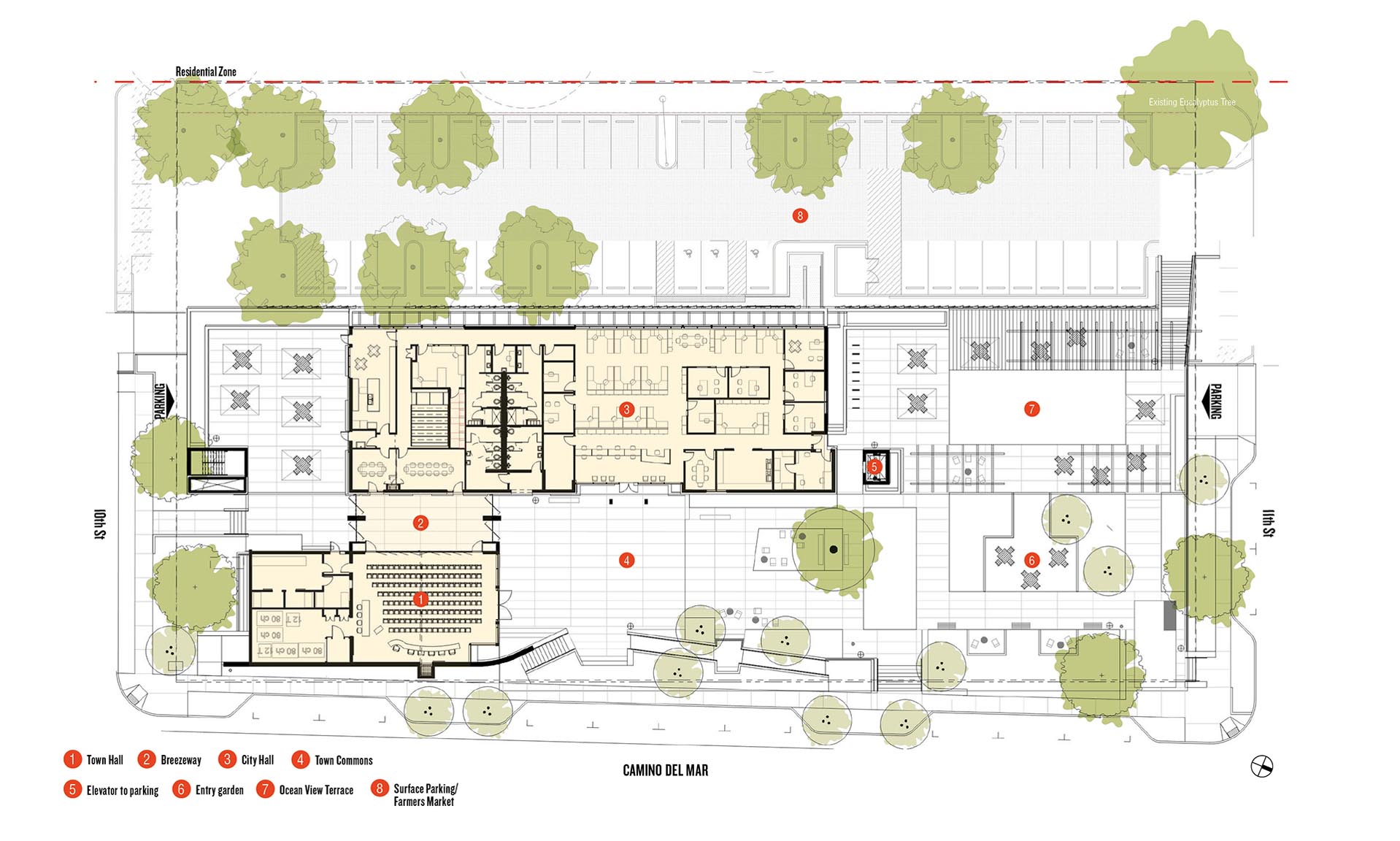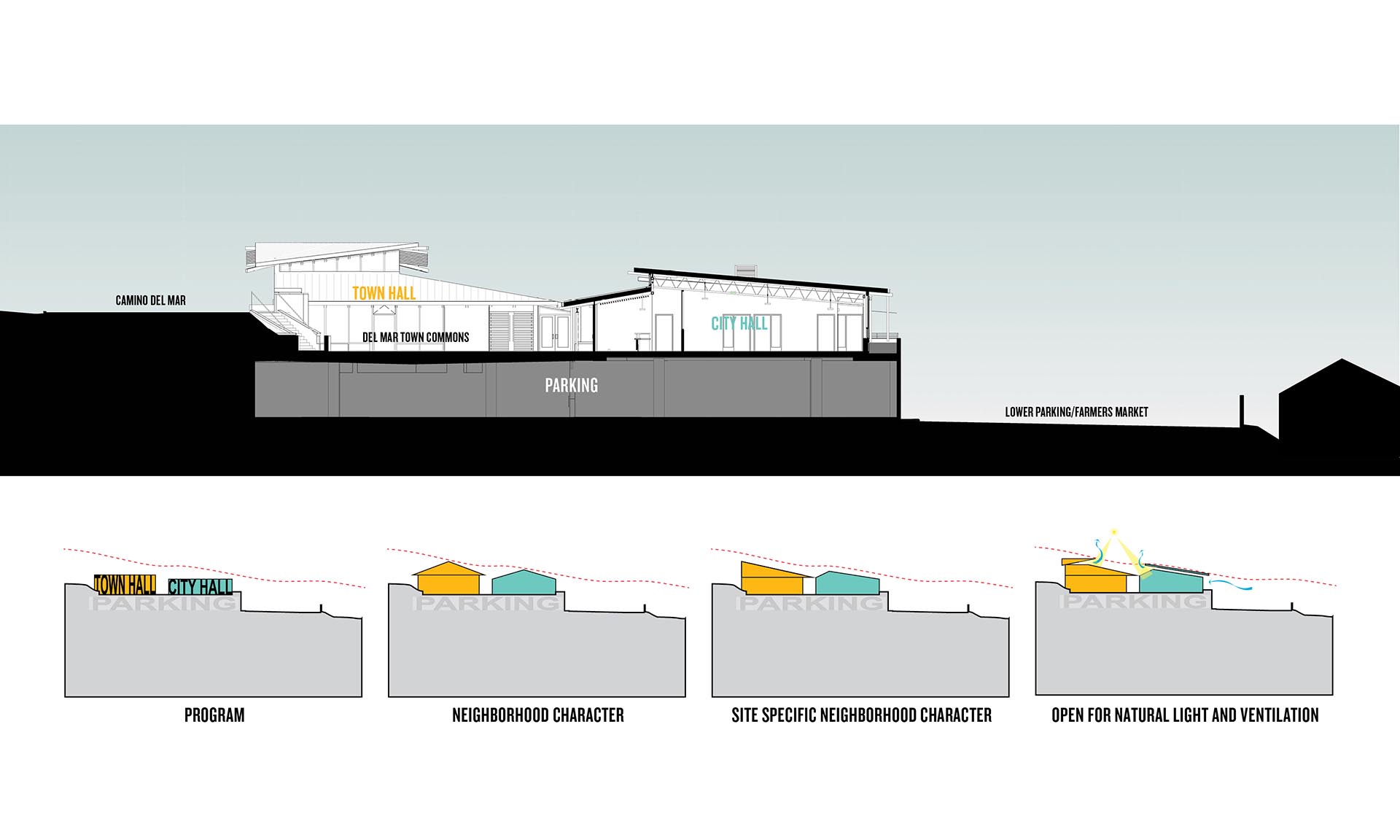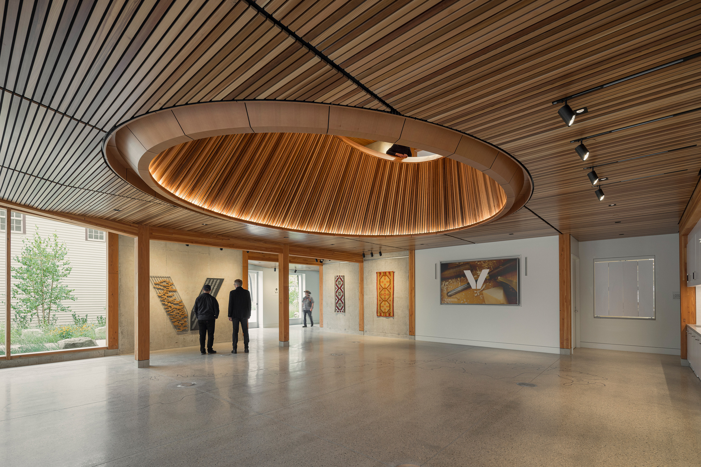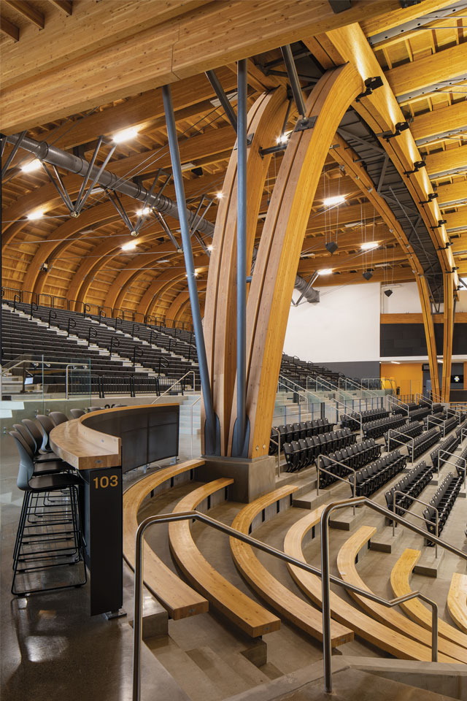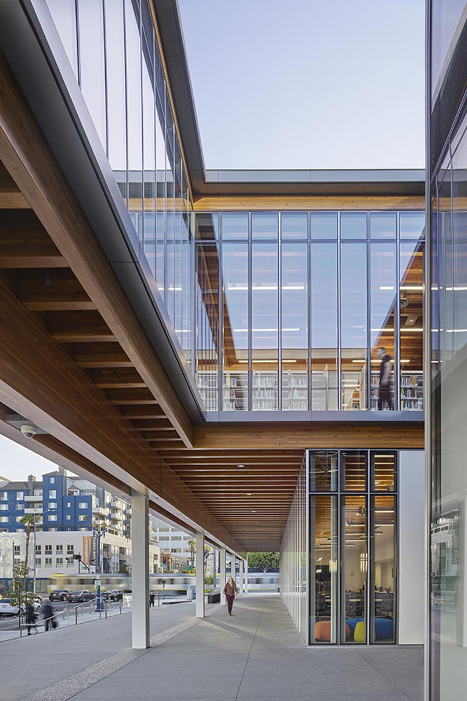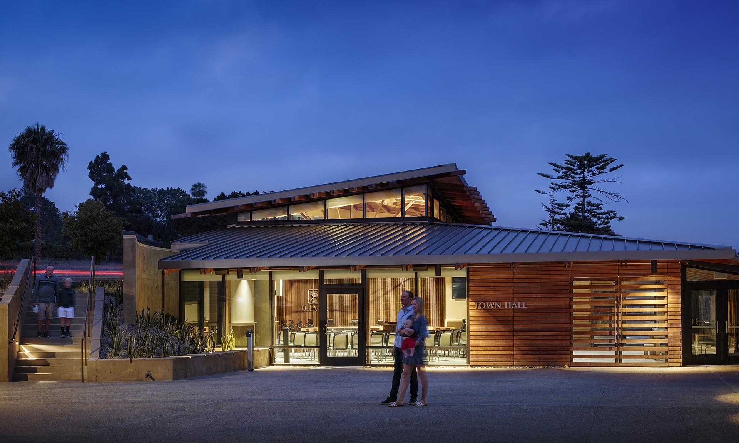
Del Mar Civic Center
Del Mar, CA
- Award Year
- 2019
- Award Category
- Wood in Government Buildings
- Architect
- The Miller Hull Partnership
- Contractor
- RA Burch Construction | EC Constructors
- Structural Engineer
- Hope-Amundson | Coffman Engineers
- Photos
- Chipper Hatter
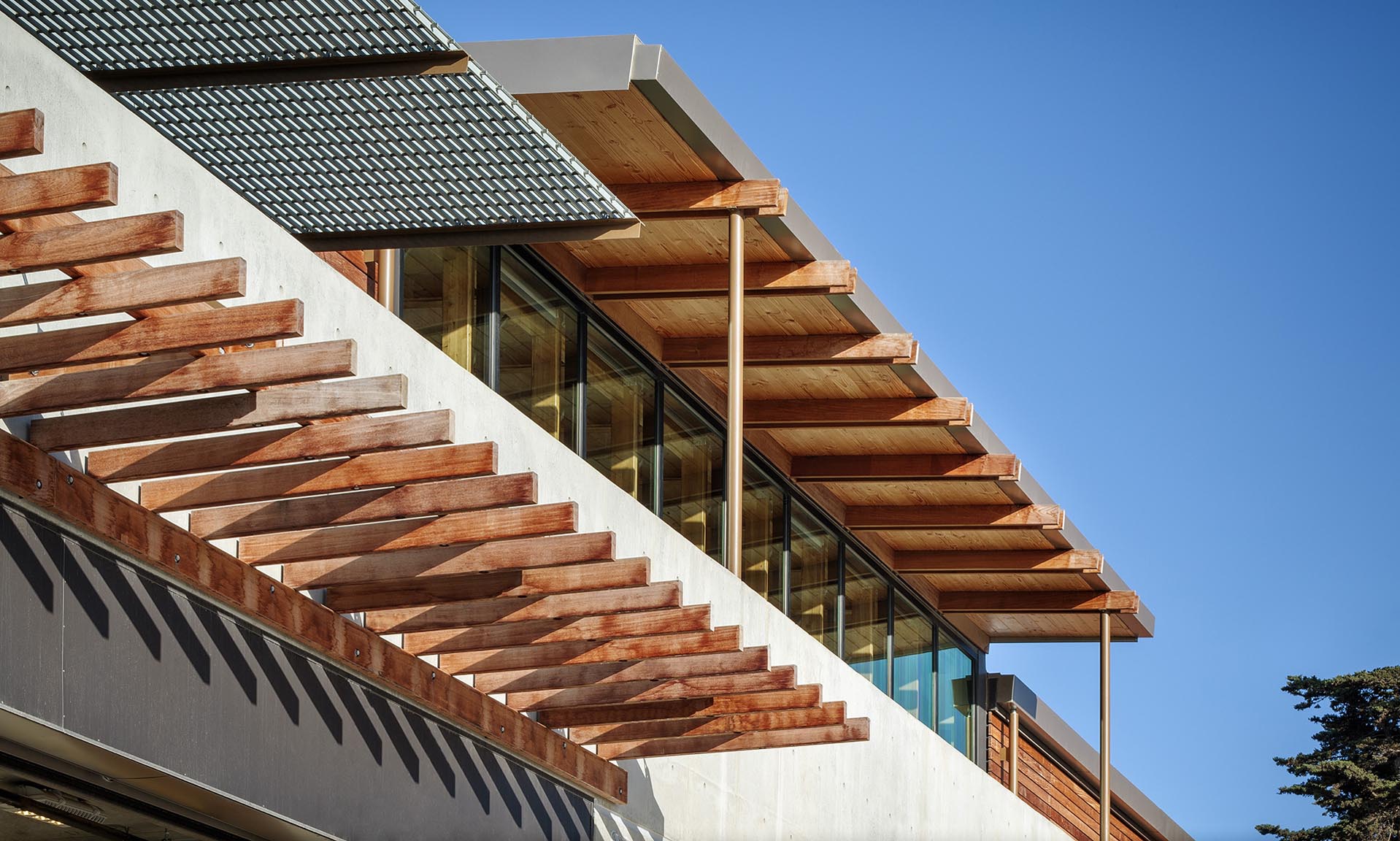
The Del Mar Civic Center was designed to reflect its community, a laid-back beach town known for intimately-scaled Coastal Craftsman wood architecture. The warmth of the wood structure creates a welcoming and comfortable interior for the city’s main civic gathering space, which includes both a Town Hall and City Hall offices. Inspired by the needle pattern of the Torrey Pine, the iconic cupola-shaped roof over the Town Hall is spanned by a kingpost truss that includes glulam top chords and steel-tension members. Glulam beams and open-web wood trusses frame the City Hall roof while glulam columns provide support at curtainwall areas. To manage sound, designers chose a wood acoustical panel grille system. Where glulam beams and wood trusses extend to the exterior, they attached wood eave tails for added durability. The one-story structure sits above a Type 1A concrete parking garage. 12,893 sf/Type VB construction
-
Vesterheim Commons -
Idaho Central Credit Union Arena
Opsis Architecture / KPFF Consulting Engineers / Photo Lara Swimmer -
Long Beach Civic Center – Billie Jean King Main Library
SOM ǀ Skidmore, Owings & Merrill / Photo Benny Chan
Similar Projects
Each year, our national award program celebrates innovation in wood building design. Take inspiration from the stunning versatility of buildings from all over the U.S.
