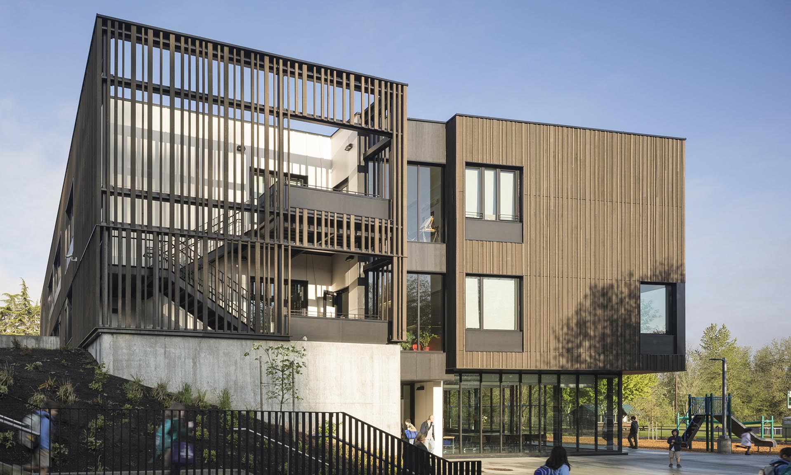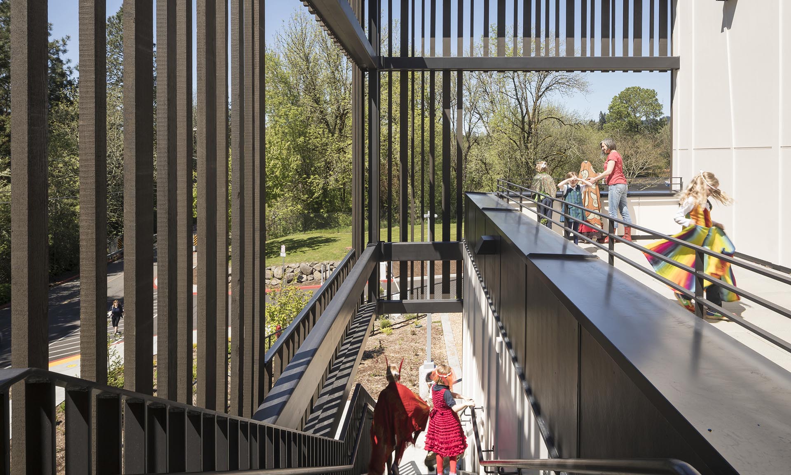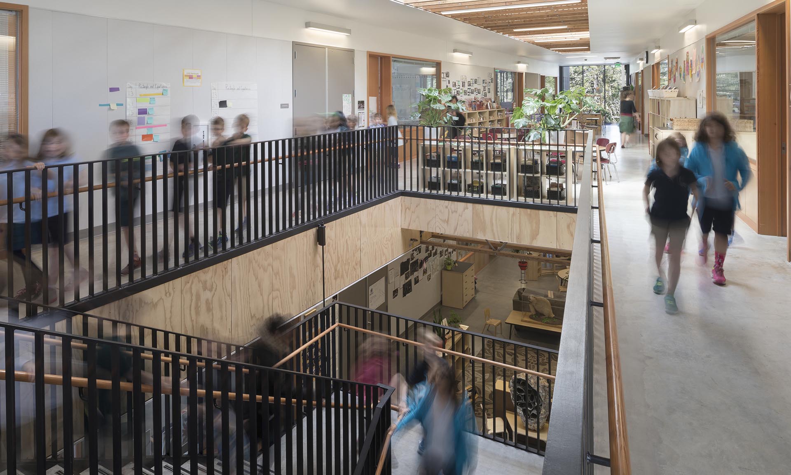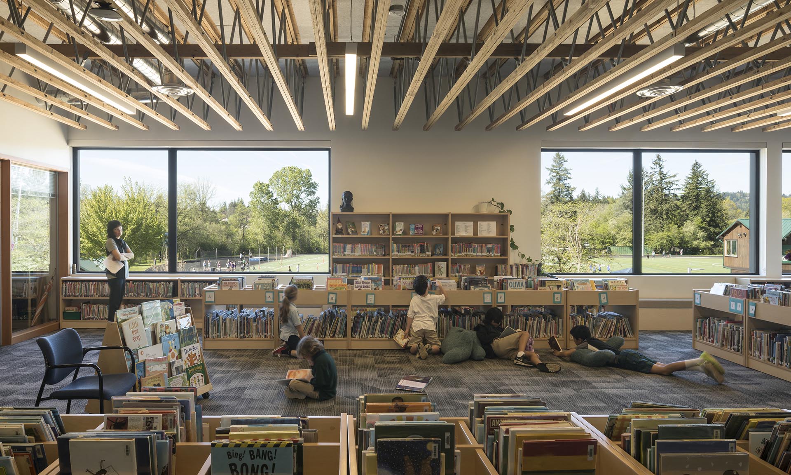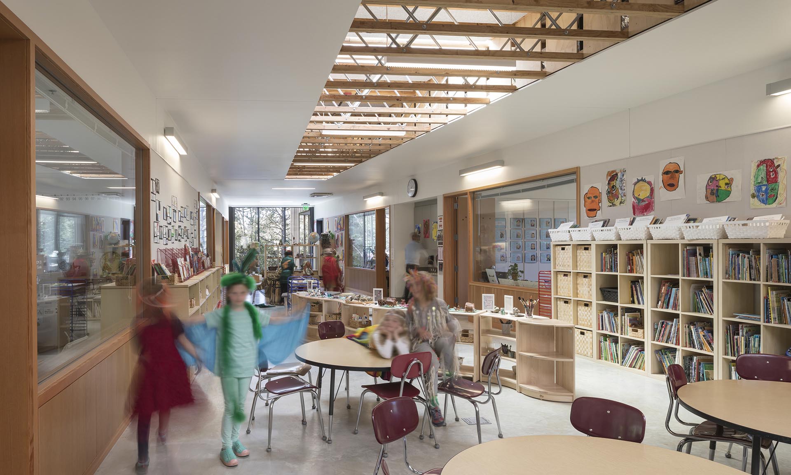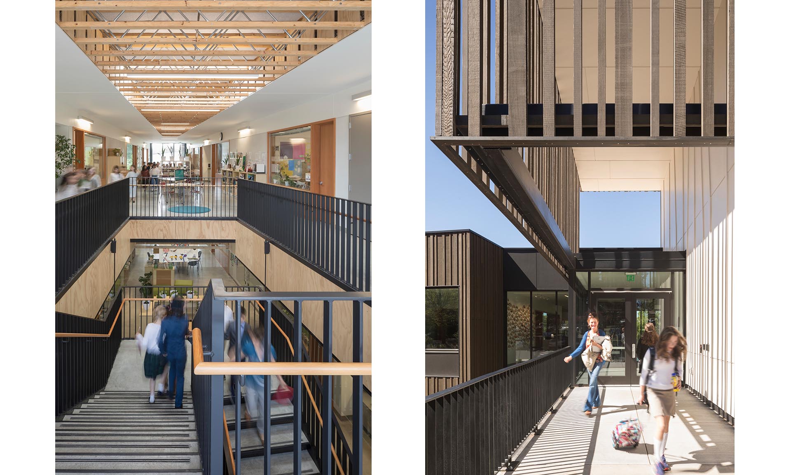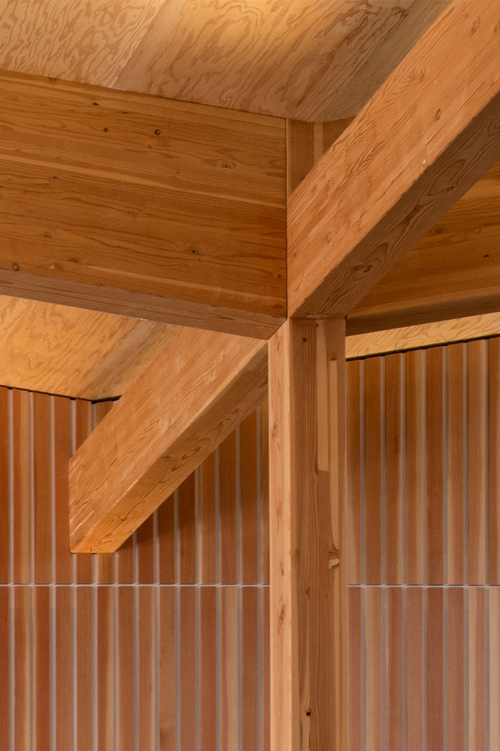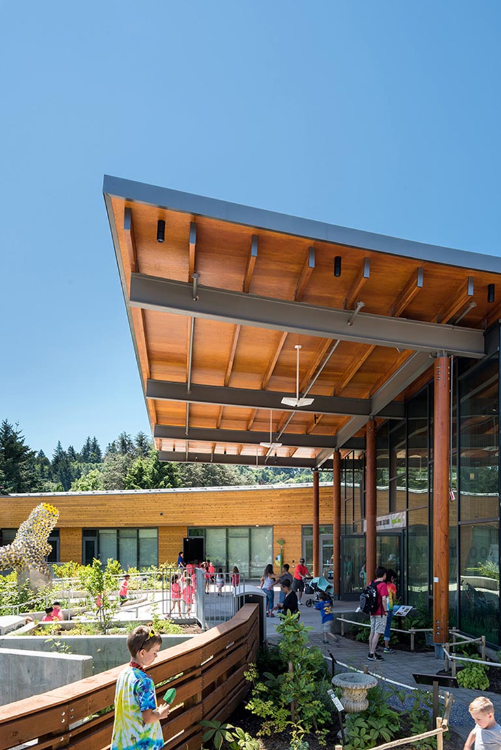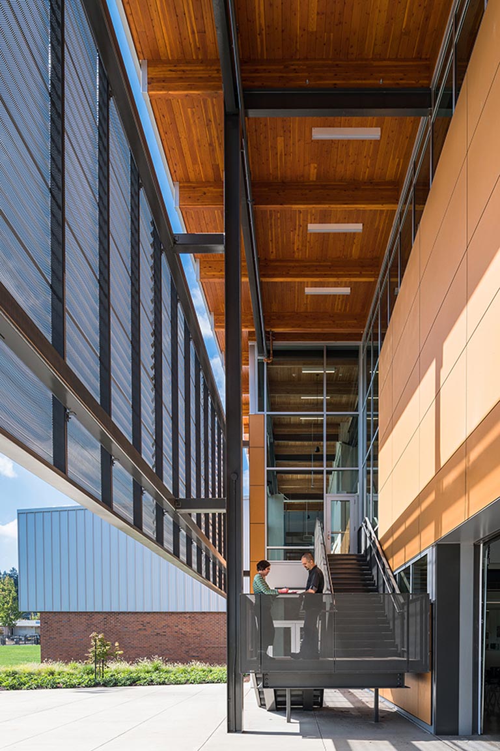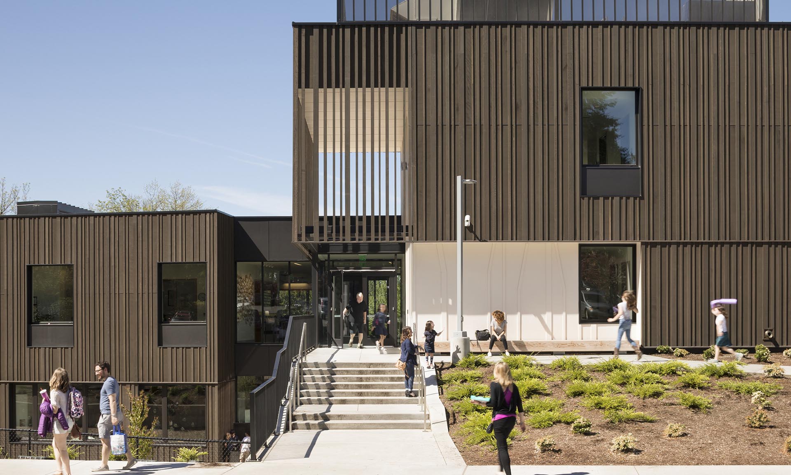
Oregon Episcopal School – Lower School
Portland, OR
- Award Year
- 2018
- Award Category
- Wood in Schools
- Architect
- Hacker
- Contractor
- Skanska
- Structural Engineer
- ABHT Structural Engineers
- Photos
- Lara Swimmer
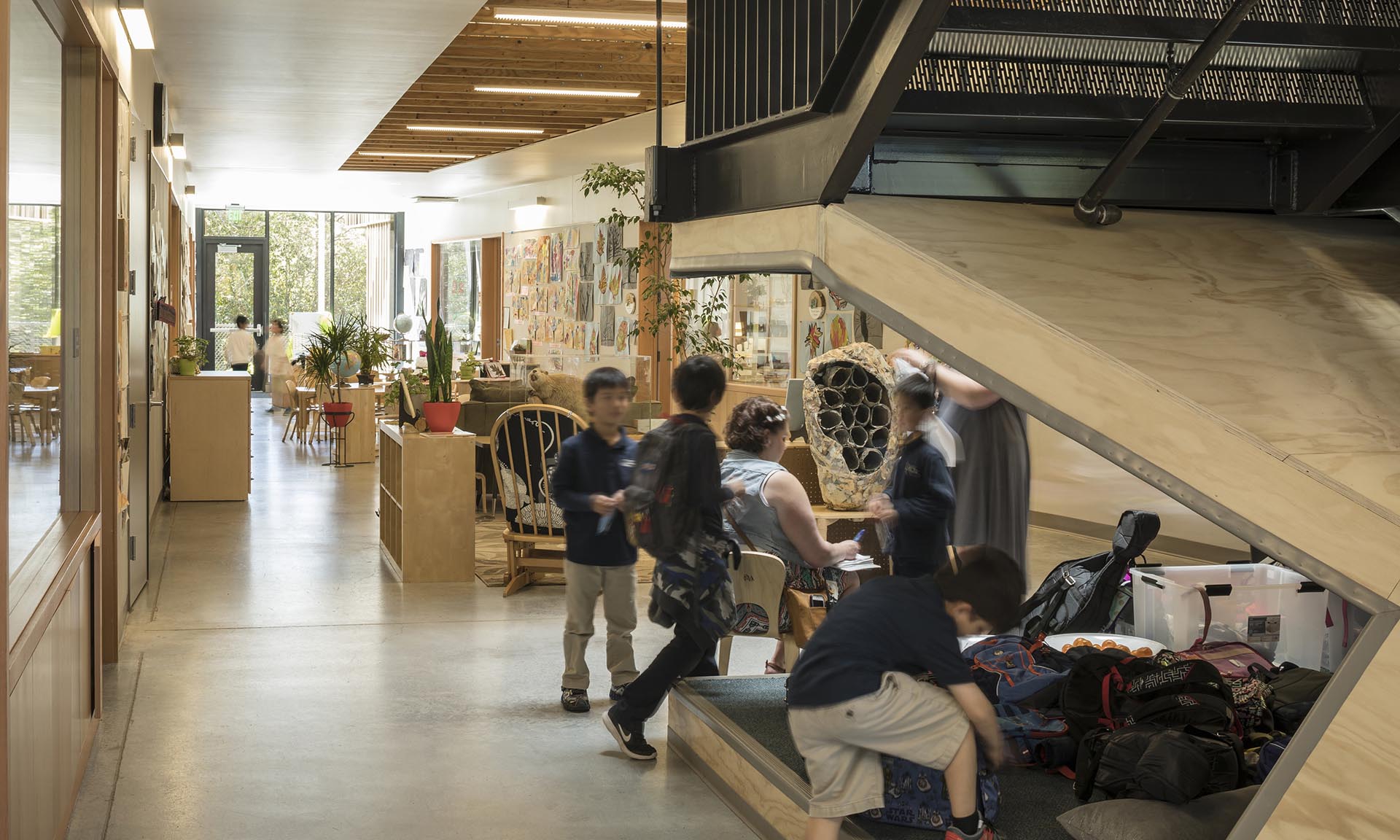
The objective for this three-story school was to create an active learning space that is healthy, resilient and engaging for students in pre-kindergarten through fifth grade. Embracing the natural surroundings, the design team chose wood as a primary component of the building’s design. The innovative use of heavy and light-frame systems contributed both to cost-effectiveness and an age-appropriate scale. In its simplest form, the building was conceptualized as two classroom areas that are split by social space, capturing natural light and views to campus. The massing then steps up the sloped site, creating unique opportunities for each common space. Wood open-web joists were implemented to accommodate the necessary spans and give a rhythmic character to the learning environments. The repetitive presence of natural wood displays to students and users how physical materials play a role in the building’s performance. The cladding recalls the bark-like texture of coniferous trees, while the cedar board and batten system creates an organic yet structured and stimulating texture. A semi-solid stain keeps the wood grain visible and nestles the building into its site. 45,000 sf / Type IIIB Construction
-
Chemeketa Community College Agricultural Complex
FFA Architecture and Interiors / KPFF Consulting Engineers / Photo Christian Colombres -
Oregon Zoo Education Center
Opsis Architecture / Photo Christian Columbres -
Arts and Technology Academy
Opsis Architecture; Rowell Brokaw Architects / Photo Christian Columbres
Similar Projects
Each year, our national award program celebrates innovation in wood building design. Take inspiration from the stunning versatility of buildings from all over the U.S.
