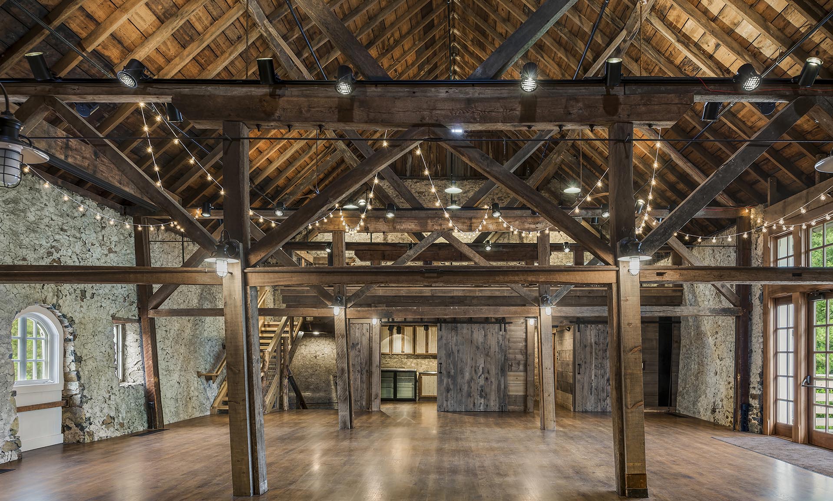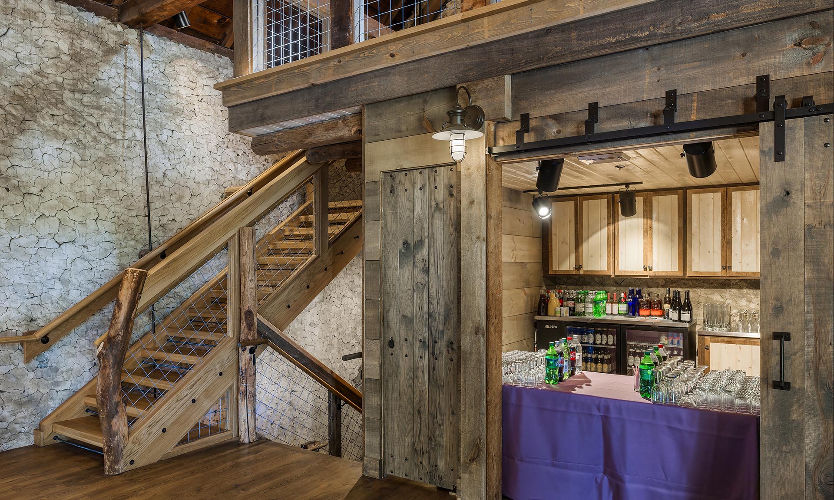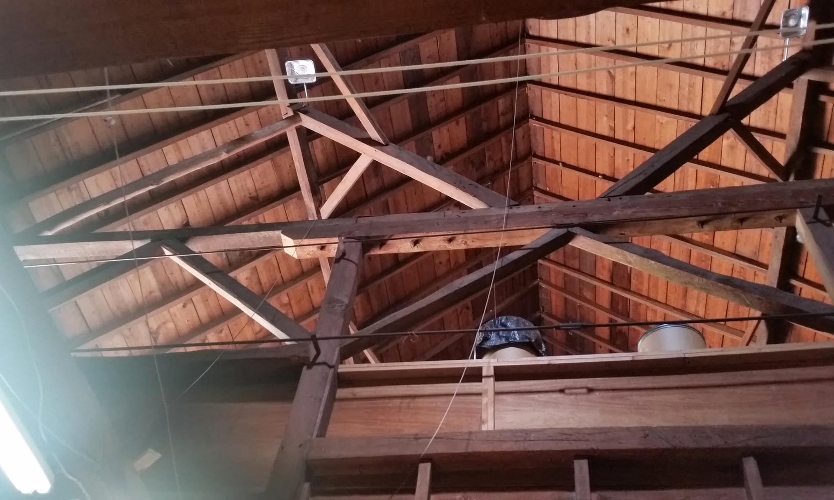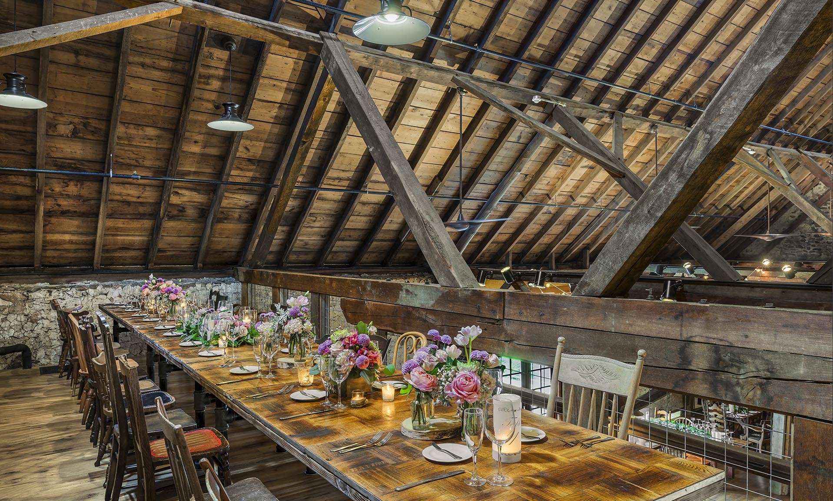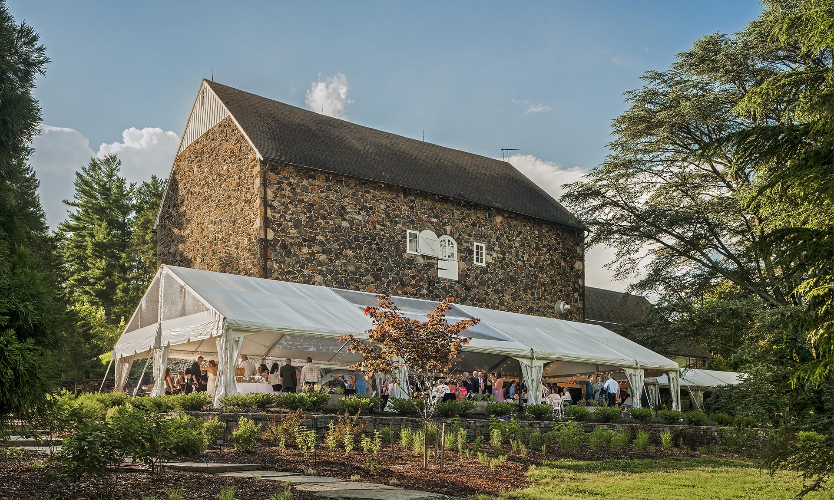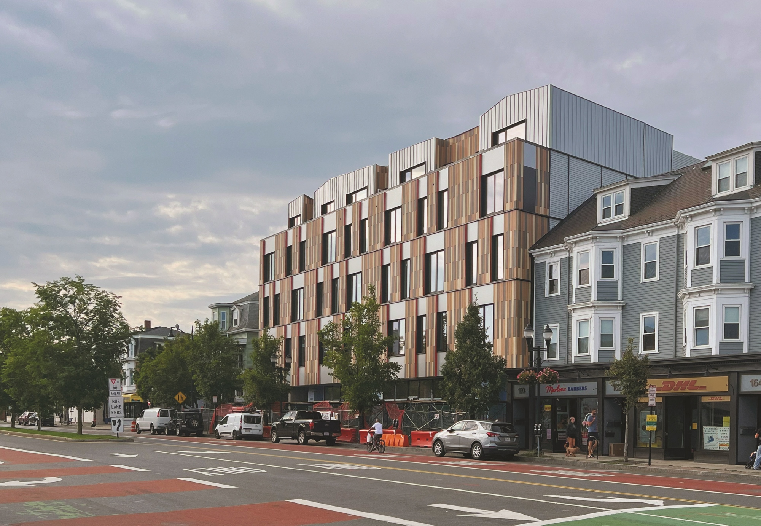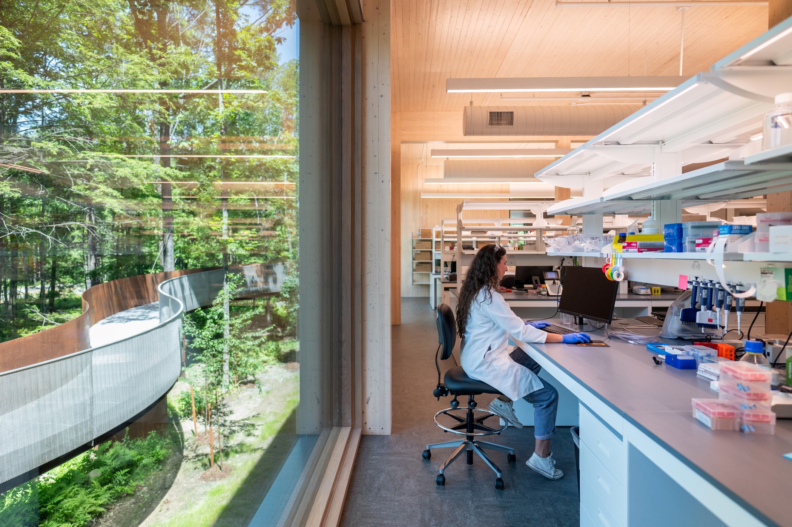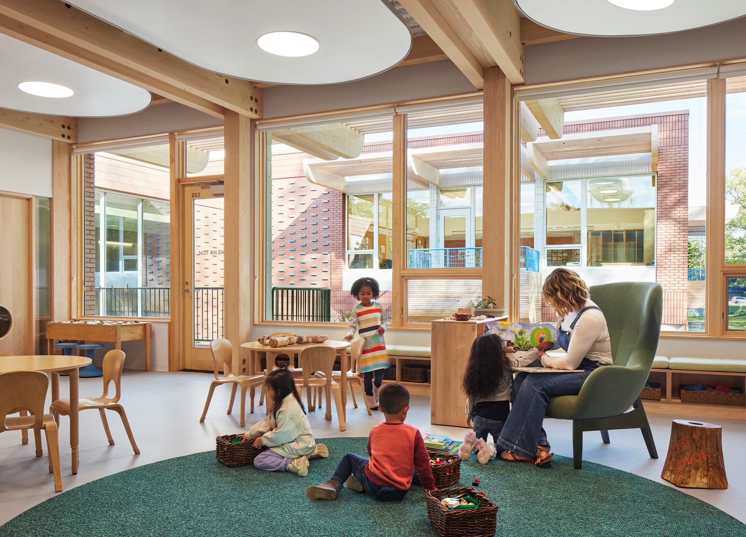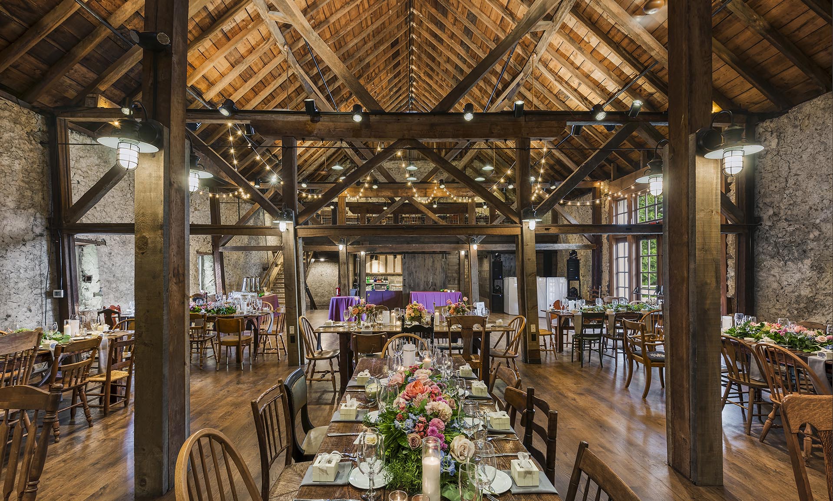
Painter Barn at Tyler Arboretum
Media, PA
- Award Year
- 2018
- Award Category
- Durable and Adaptable Wood Structures
- Architect
- Archer & Buchanan Architecture, Ltd.
- Contractor
- CVMNext
- Structural Engineer
- CVM
- Photos
- Tom Crane Photography
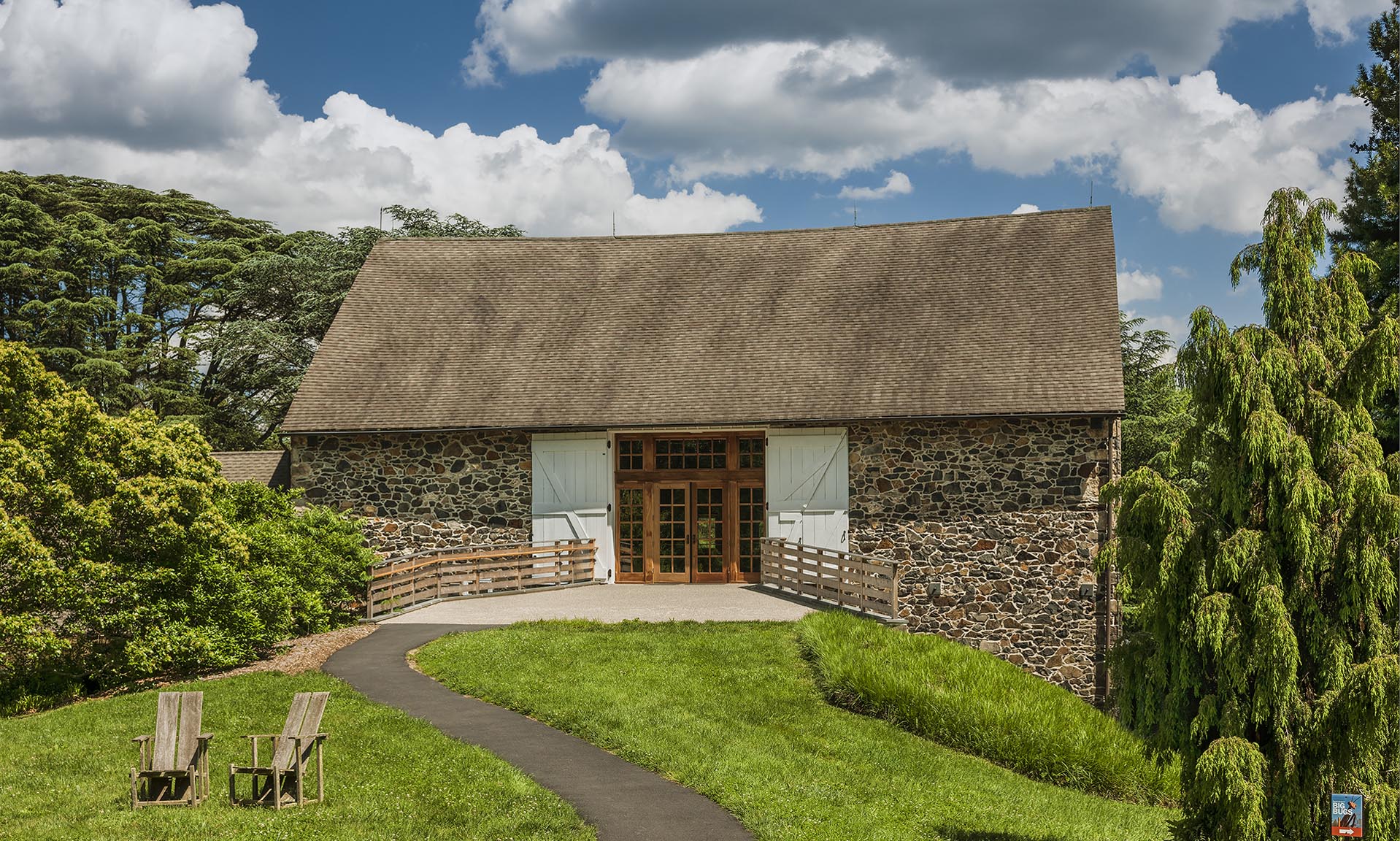
Built in 1833, the Painter Barn is one of only a few three-level bank barns remaining in the region—and among the largest. Characteristic of the craftsmanship and ingenuity of 19th century agrarian life in southwest Pennsylvania, the original structure featured a heavy-timber frame with solid wood planking for the roof and floors. Walls at infill areas such as gable ends were built using dimension lumber framing with board and batten siding. The fact that the wood timbers have retained function, strength and beauty for almost two centuries demonstrates the durability and sustainability of wood. During its 180-year history, the timber-frame structure had been slightly altered, but the barn was fully functional. The challenge of this project was to preserve the tradition of the structure while renovating the barn to serve as an education center and special event space. The design team added flooring, restrooms and additional egress to the third floor. They also added a mezzanine level within the timber-frame structure, below the gabled roof, and further stabilized the original masonry walls and timber frame. The fact that this building was renovated and not simply rebuilt means that the carbon stored in the original wood structure will continue to be kept out of the atmosphere for the foreseeable future. 9,750 sf / Type IV Construction
Similar Projects
Each year, our national award program celebrates innovation in wood building design. Take inspiration from the stunning versatility of buildings from all over the U.S.
