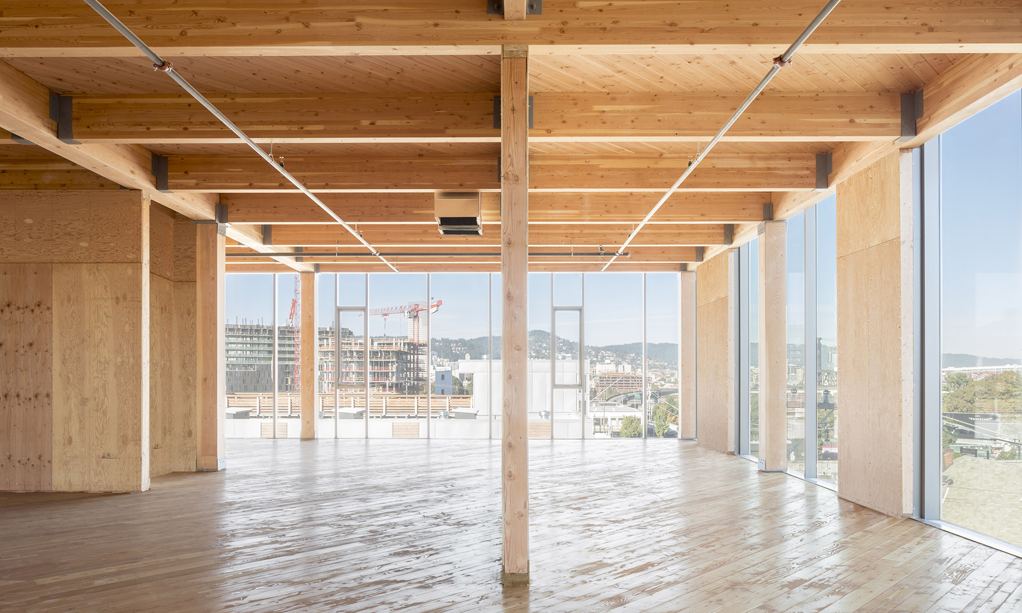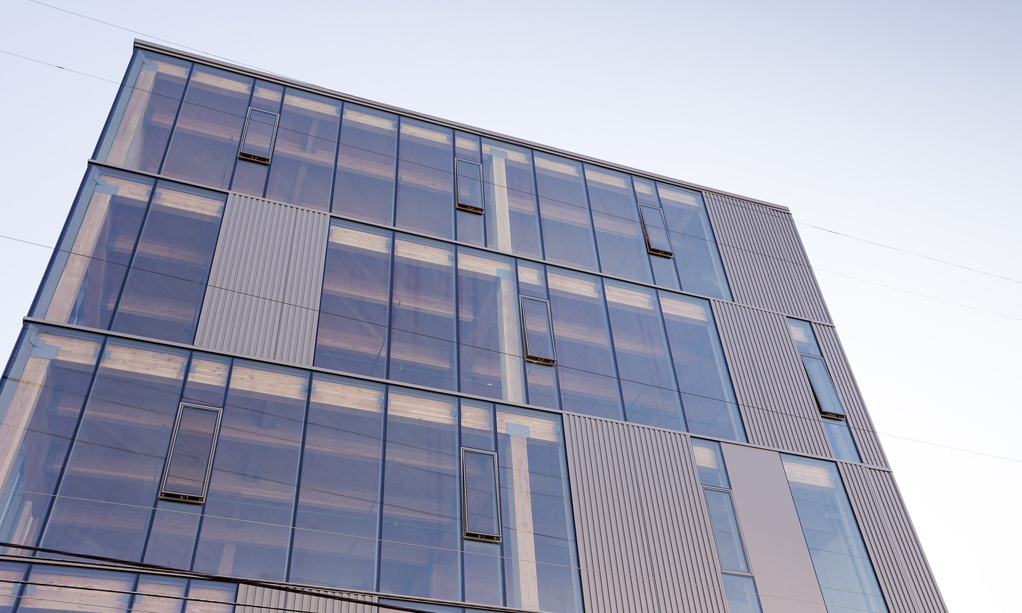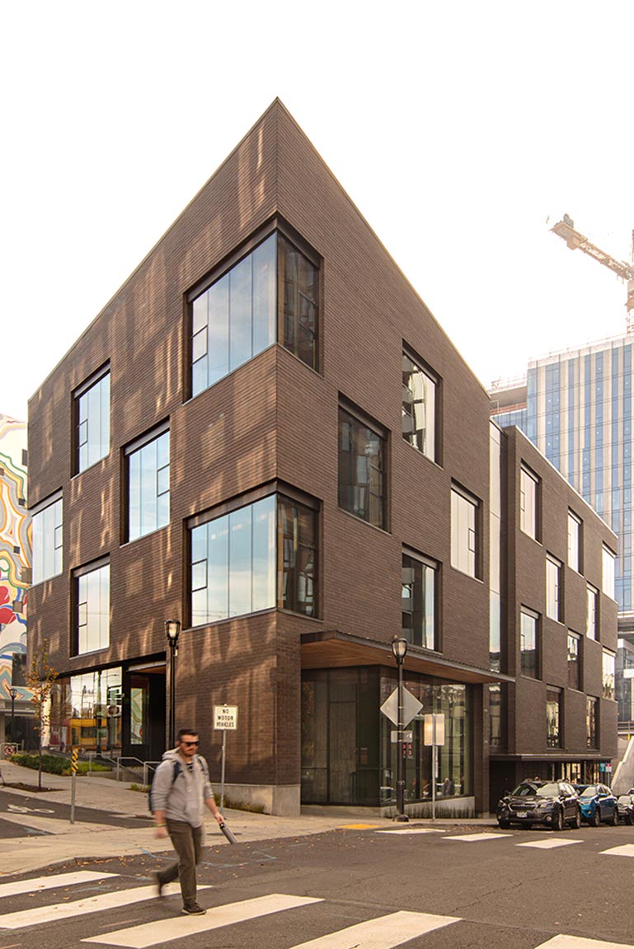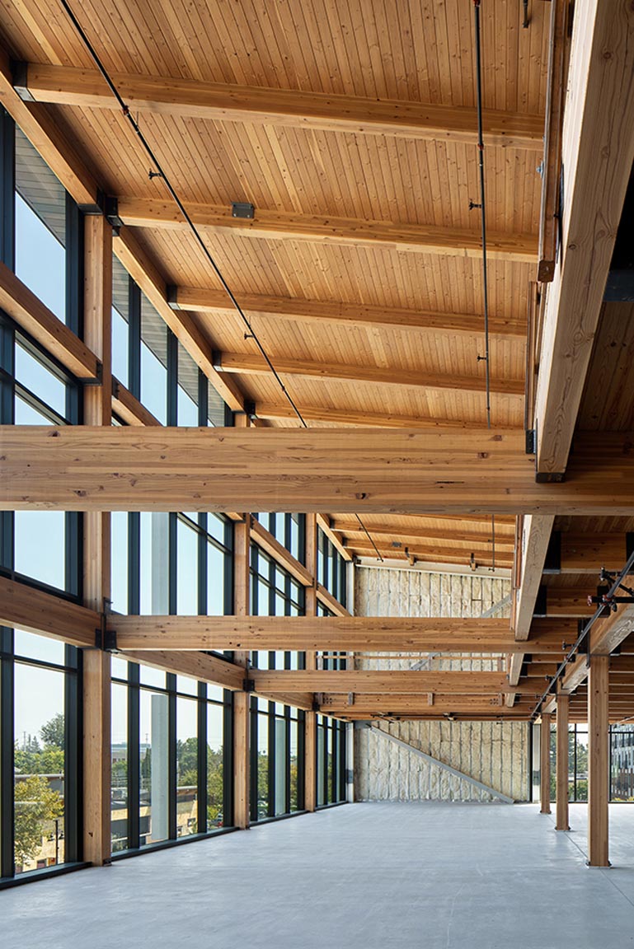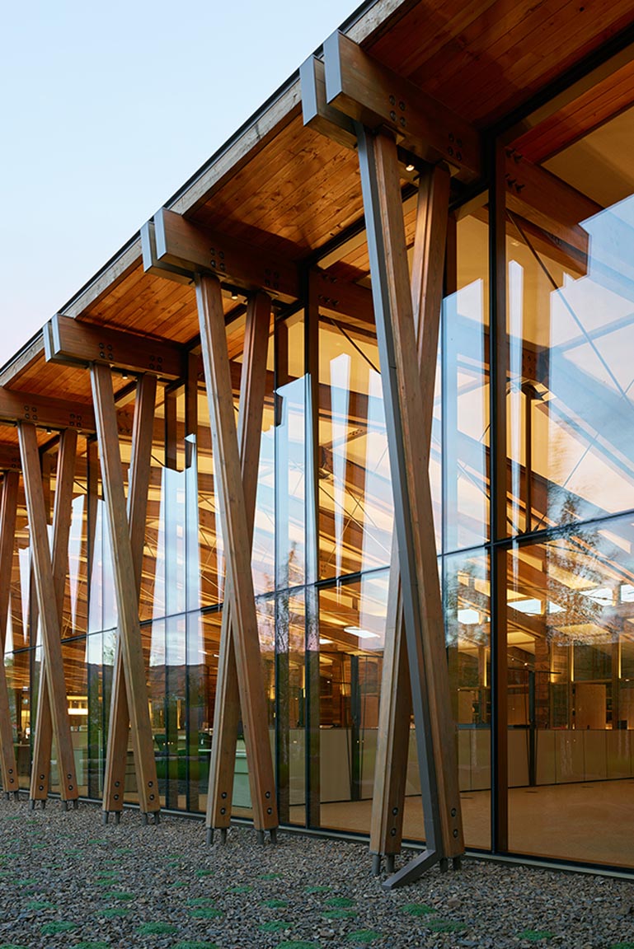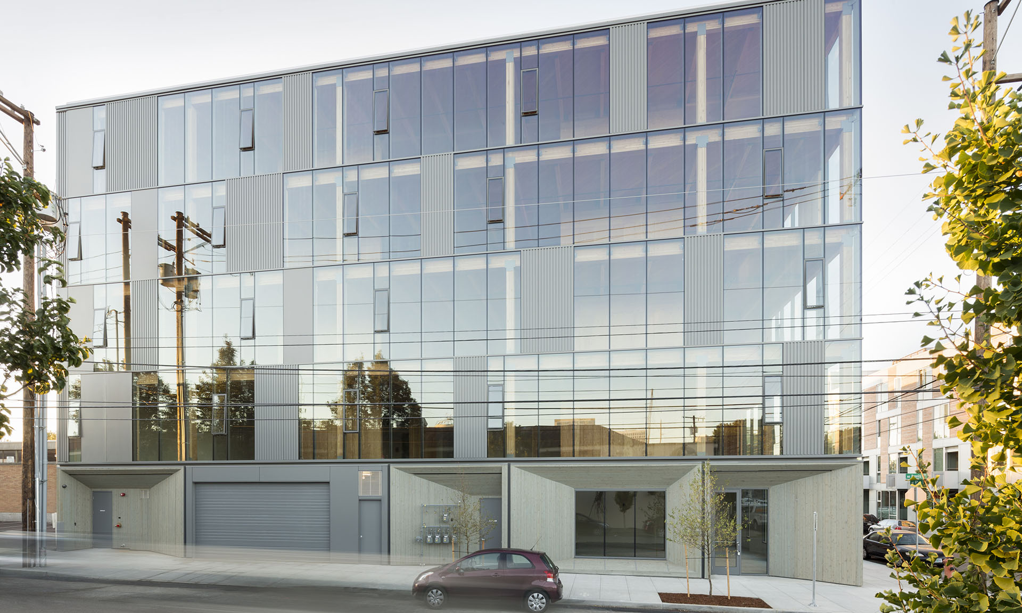
Framework
Portland, OR
- Award Year
- 2016
- Award Category
- Commercial Wood Design
- Architect
- Works Partnership Architecture
- Contractor
- Yorke & Curtis, Inc.
- Structural Engineer
- TM Rippey Consulting Engineers
- Photos
- Joshua Jay Elliot
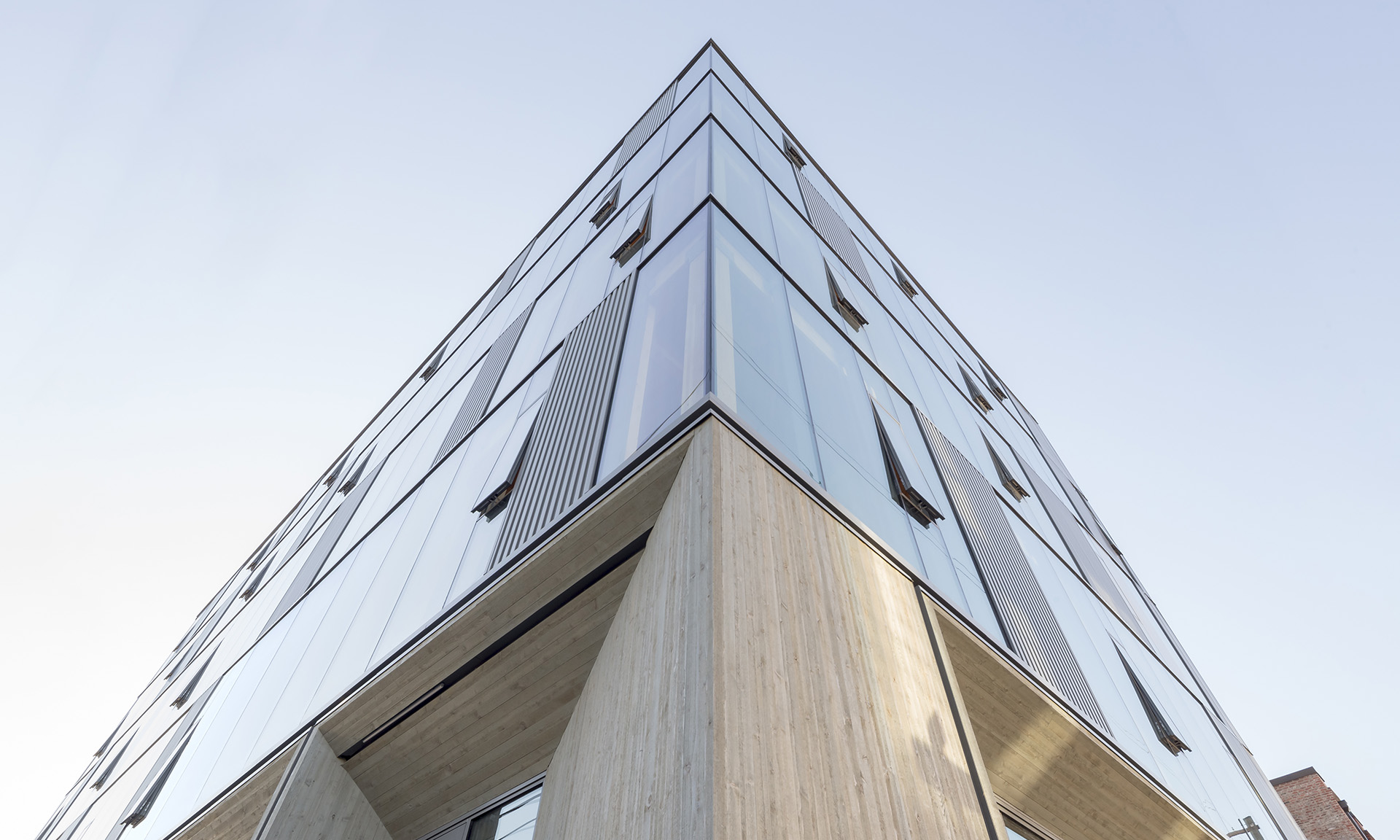
Completed in 2015, Framework was likened by its design team to a ship in a bottle—with its elegant wood structure visible to passers-by through its taut glass skin. With four stories of Type V heavy timber-frame office space over ground-level retail, it is structurally similar to neighboring 100-year-old buildings, except, instead of masonry walls, an aluminum and glass curtain wall system clads the timber frame. It is this combination of convention and innovation that contributes to its success. The concrete base is carved, rising up to hold the framework display. Eighty percent of the wood is left exposed, and connections were custom designed to accentuate the framing system. In addition to Douglas-fir glulam columns and beams, Framework includes several other mass timber products and dimension lumber framing and decking. This 24,447-sf project was completed for a construction cost of $2.95 million.
-
Sideyard
Skylab Architecture / Photo Stephen Miller -
ICE Block 1
RMW architecture & interiors / Photo Bernard Andre -
Washington Fruit & Produce Company
Graham Baba Architects / Photo Kevin Scott
Similar Projects
Each year, our national award program celebrates innovation in wood building design. Take inspiration from the stunning versatility of buildings from all over the U.S.
