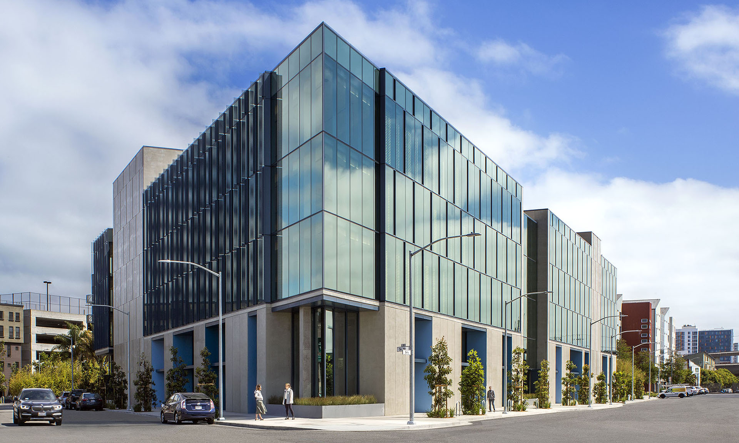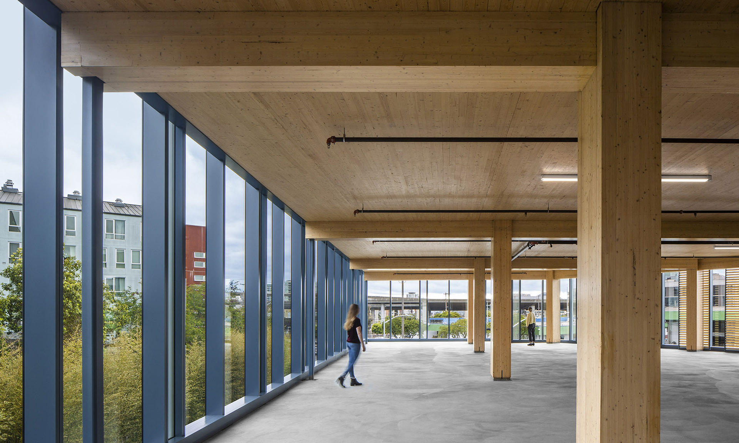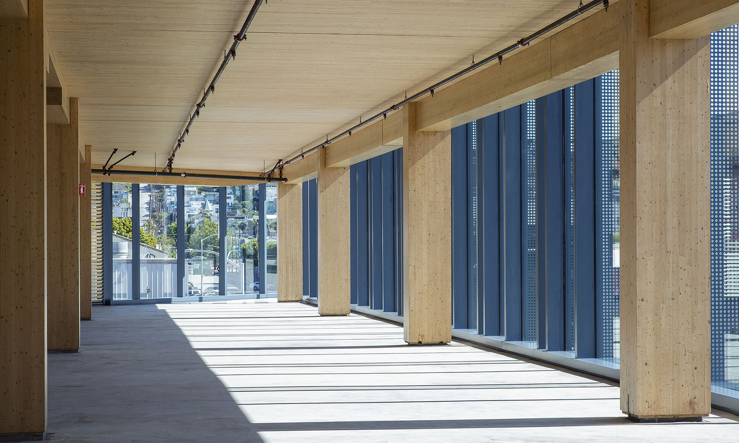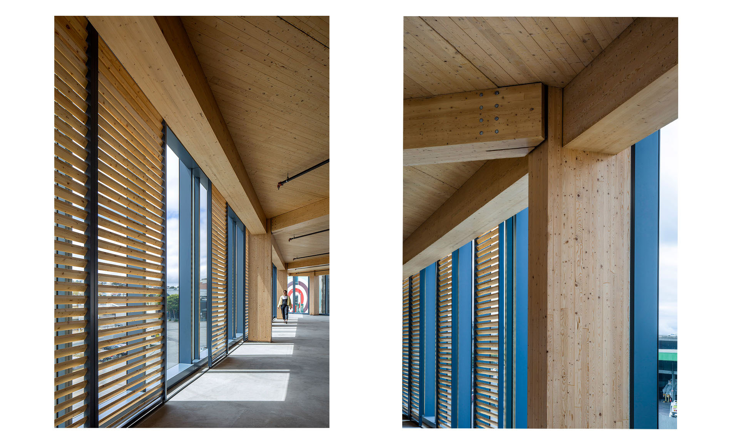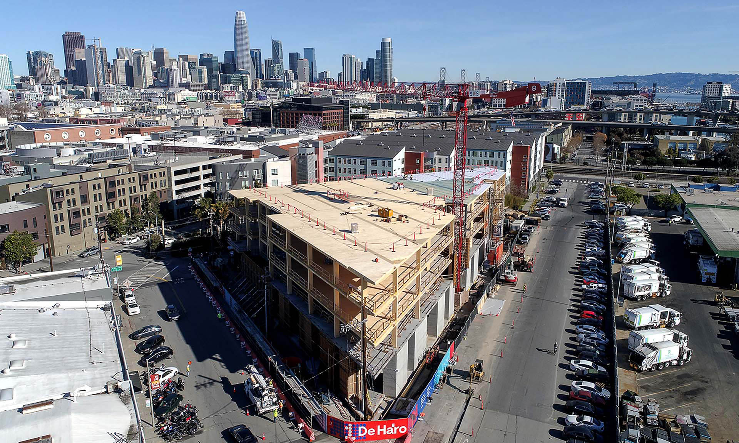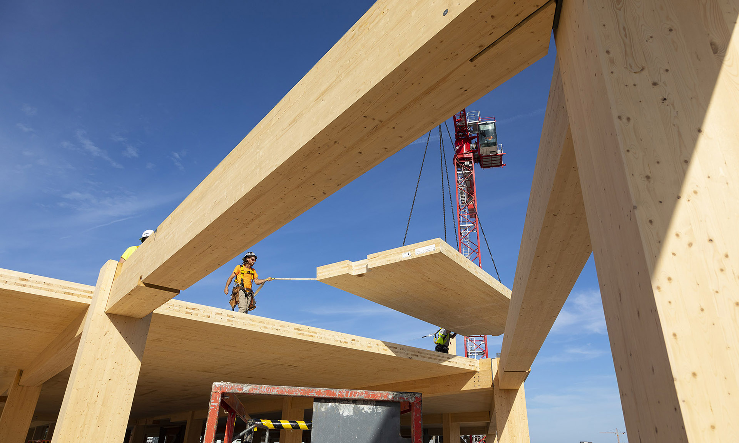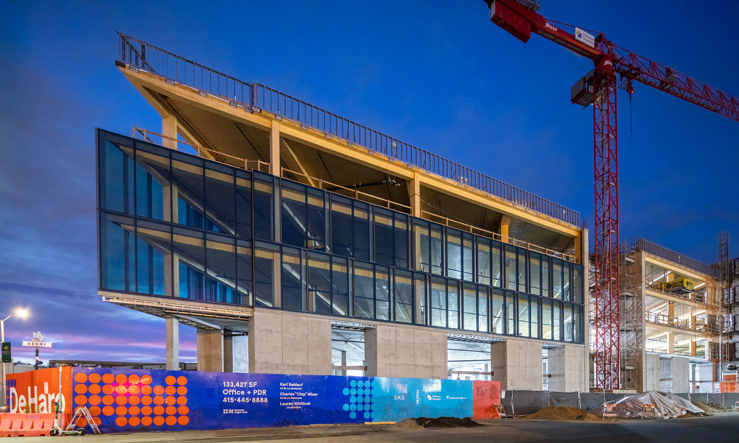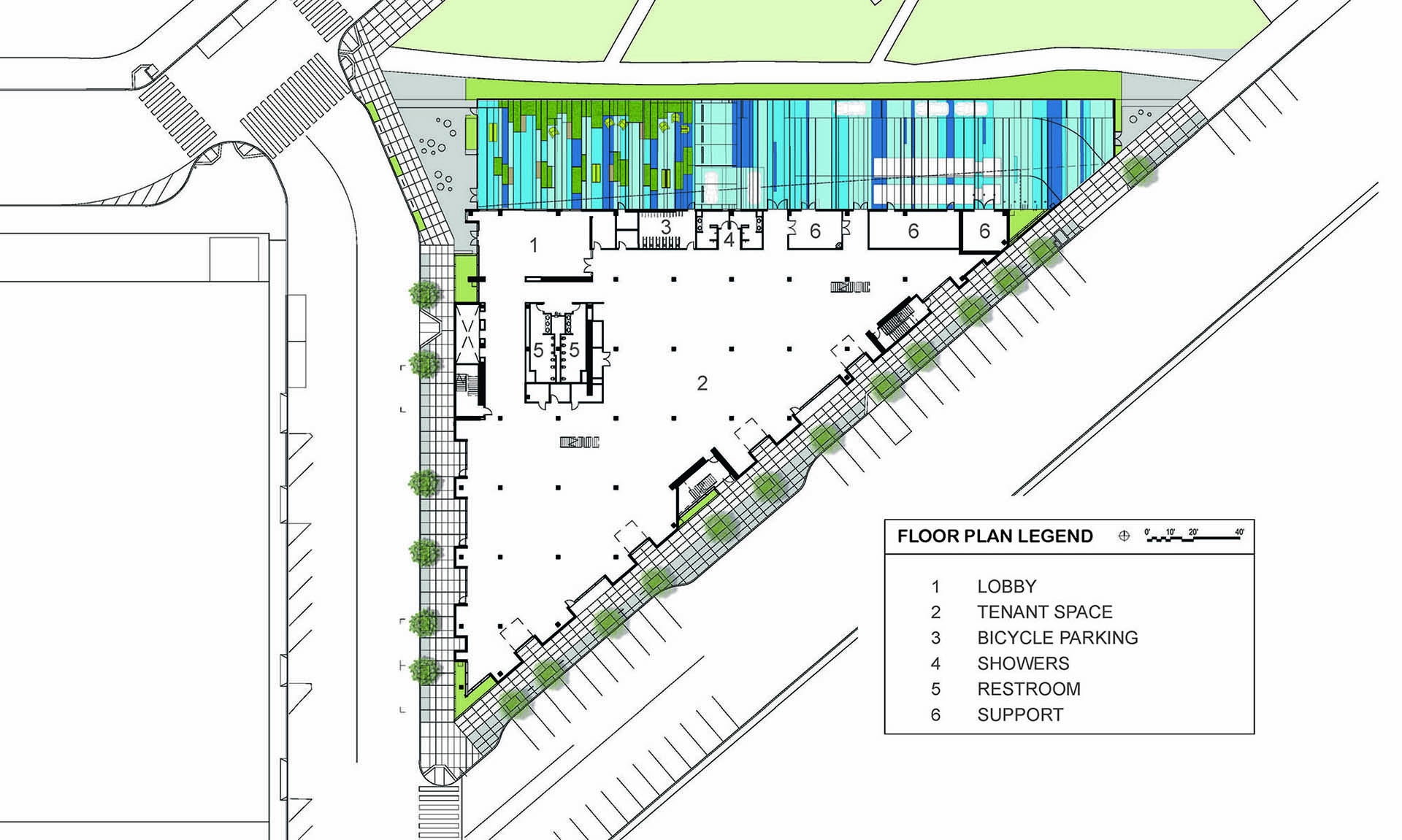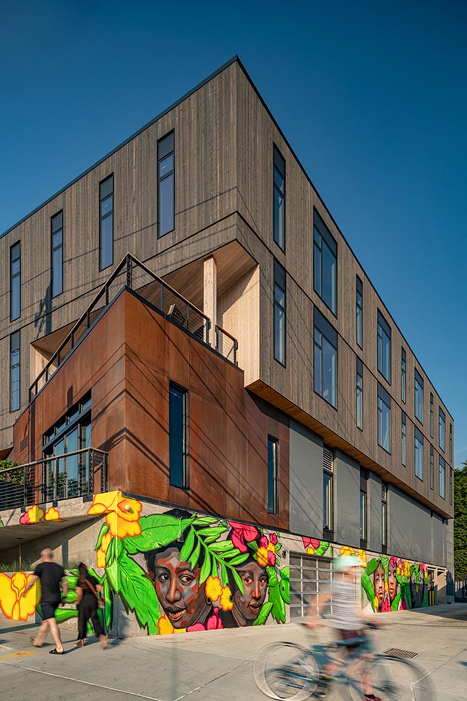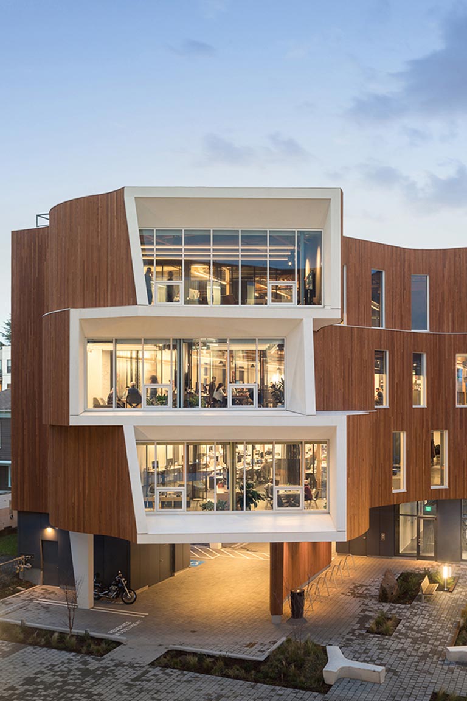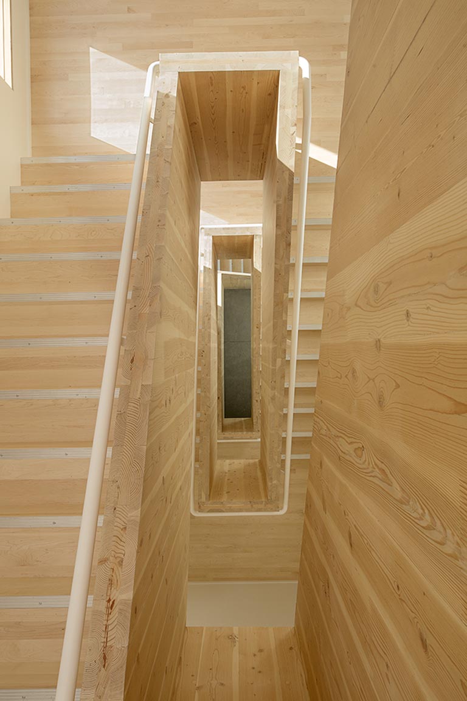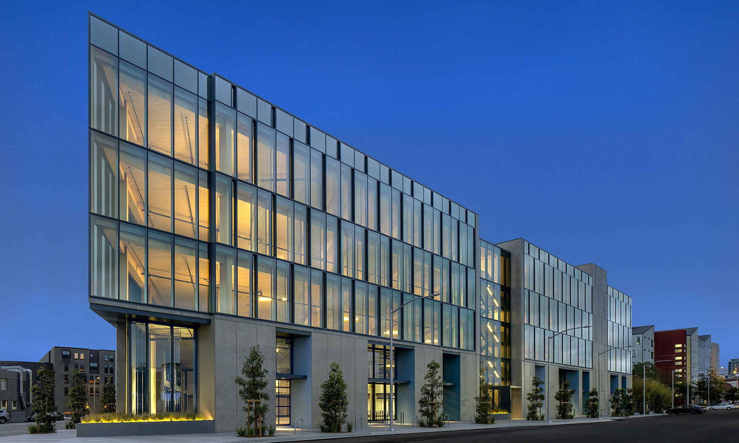
1 De Haro
San Francisco, CA
- Award Year
- 2022
- Award Category
- Commercial Wood Design – Mid-Rise
- Architect
- Perkins&Will
- Developer
- SKS Partners
- Contractor
- Hathaway Dinwiddie Construction
- Structural Engineer
- DCI Engineers
- Photos
- David Wakely, Kyle Jeffers, DCI Engineers, Alex Nye
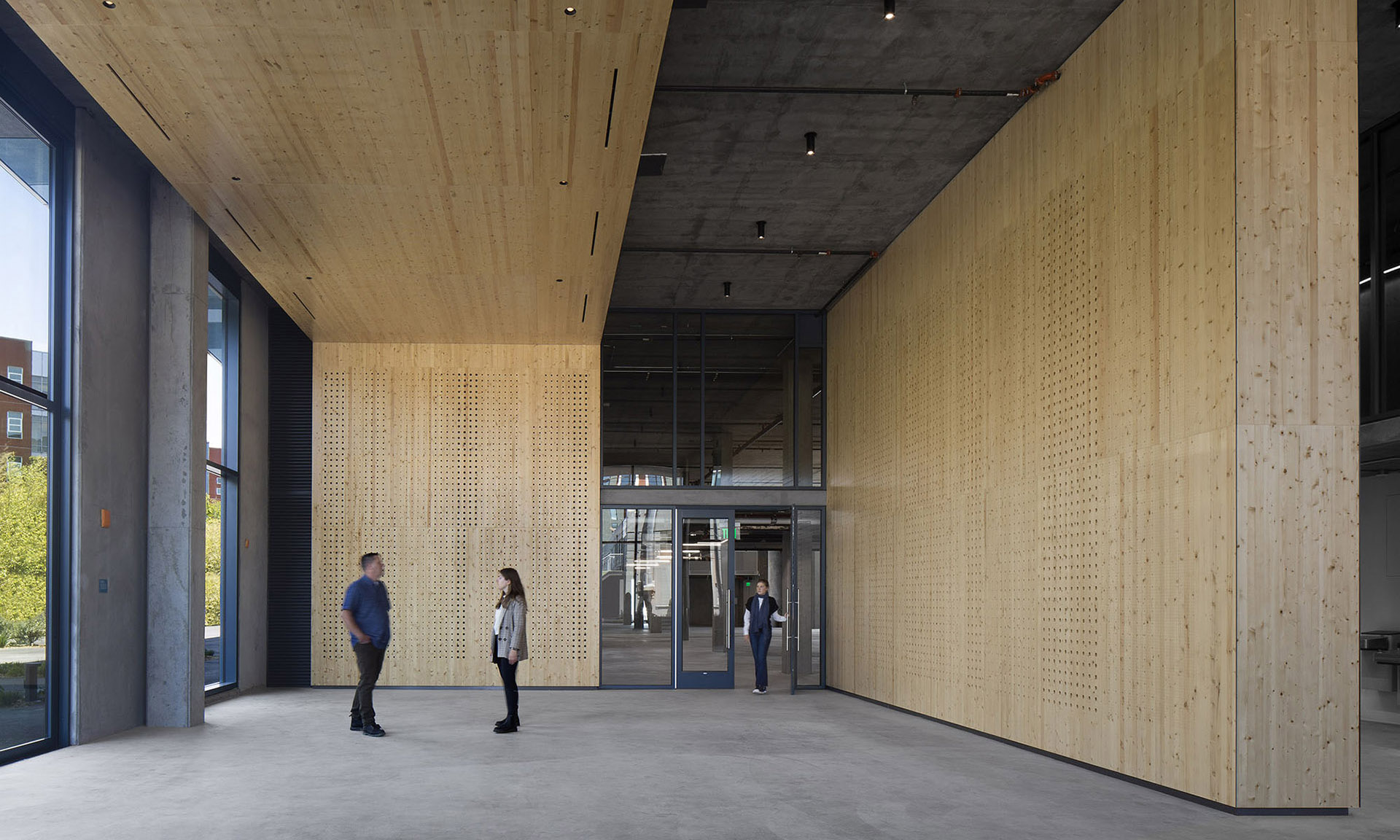
Architects took advantage of mass timber’s long-span capabilities to design this iconic four-story structure, built on a challenging triangular site. Precisely fabricated glulam beams and columns connect seamlessly with cross-laminated timber (CLT) floor panels using integrated connectors. The beams were notched, allowing the panels to sit flush with the top of the glulam to maximize floor-to-ceiling heights. The 25×30-foot grid was optimized for open office configurations, demonstrating the flexibility of mass timber for commercial spaces, which also contributed to leasing the building quickly. The wood structure was left visible to the exterior to make a statement about the importance of building systems with a light carbon footprint. A life cycle assessment of the project found the use of mass timber resulted in a 51 percent reduction of embodied carbon compared to a concrete structure, resulting in a reduction of more than 2,500 metric tons of CO2 (equivalent). 134,000 sf / Type IV construction
-
Cedar Speedster
Weber Thompson / Photo Built Work Photography -
One North – Karuna East and West Buildings
Holst Architecture / Photo Andrew Pogue -
Albina Yard
LEVER Architecture / Photo LEVER Architecture
Similar Projects
Each year, our national award program celebrates innovation in wood building design. Take inspiration from the stunning versatility of buildings from all over the U.S.

