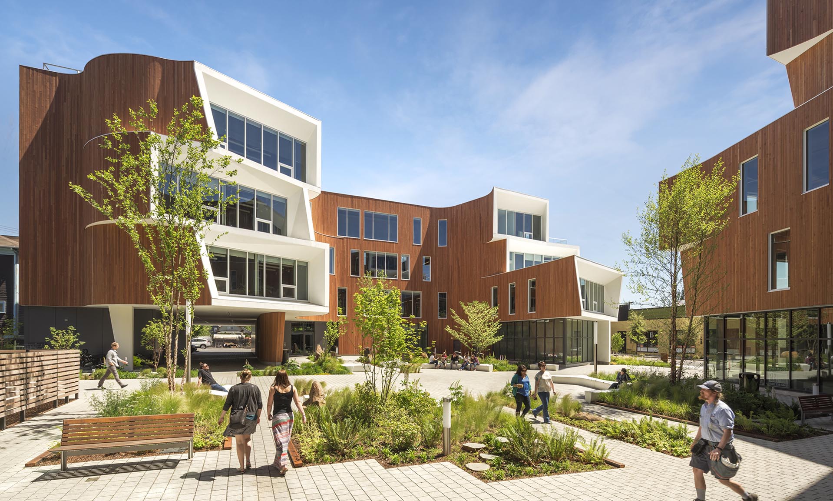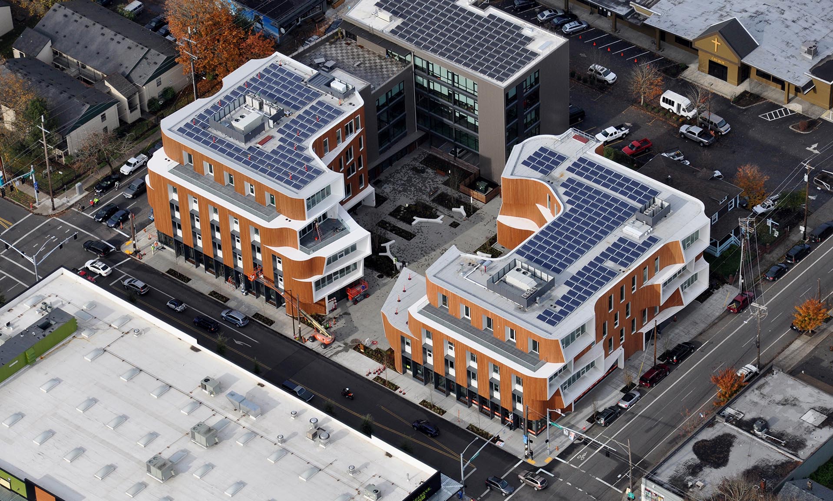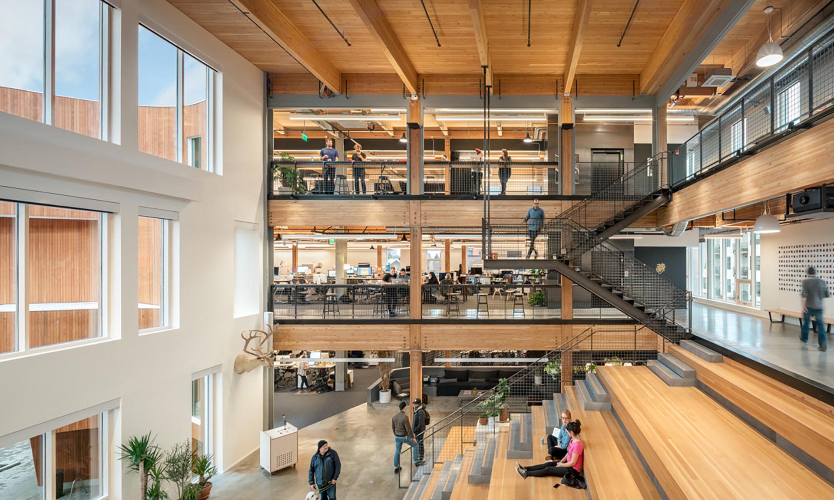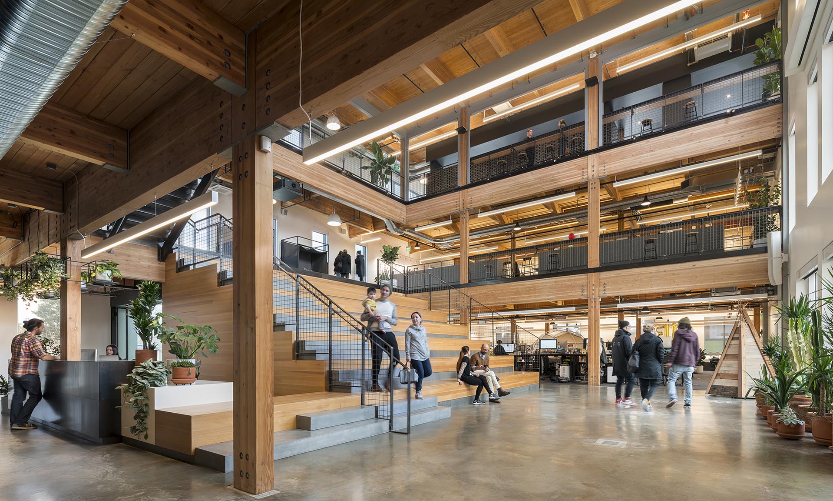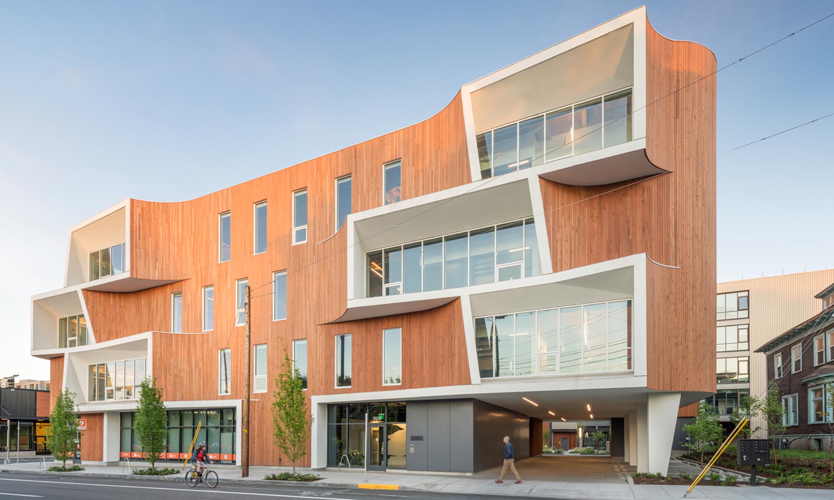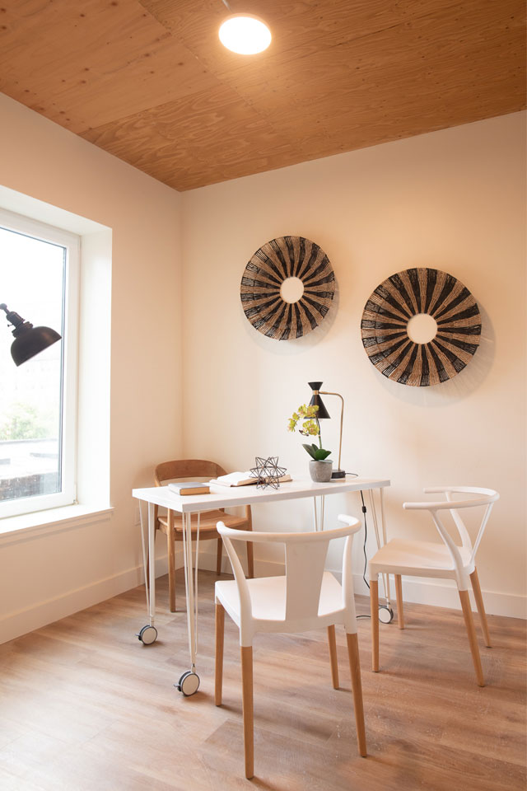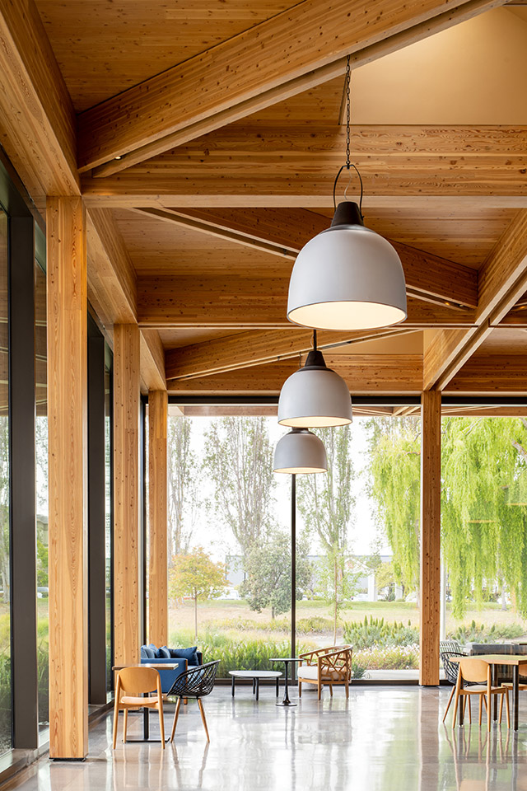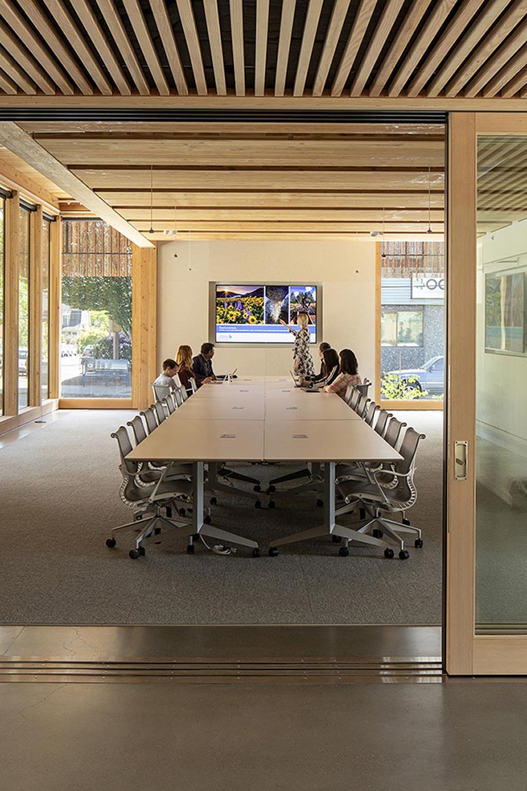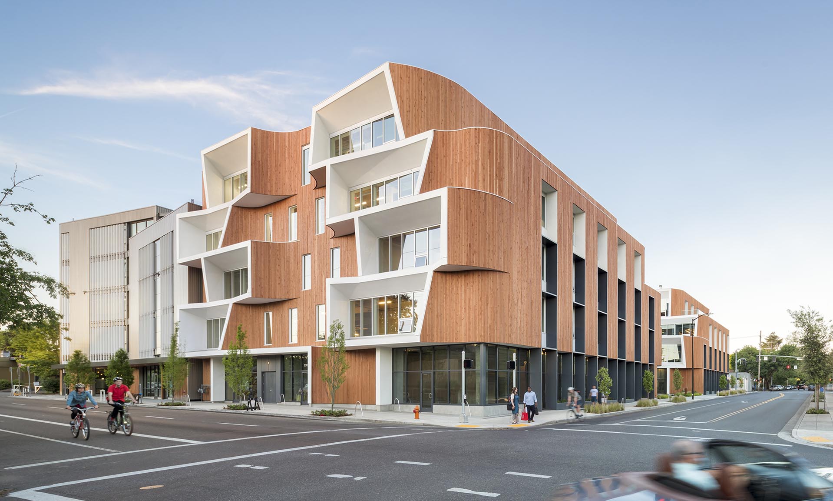
One North – Karuna East and West Buildings
Portland, OR
- Award Year
- 2017
- Award Category
- Regional Excellence
- Architect
- Holst Architecture
- Contractor
- R&H Construction Co.
- Structural Engineer
- Froelich Engineers
- Photos
- Andrew Pogue
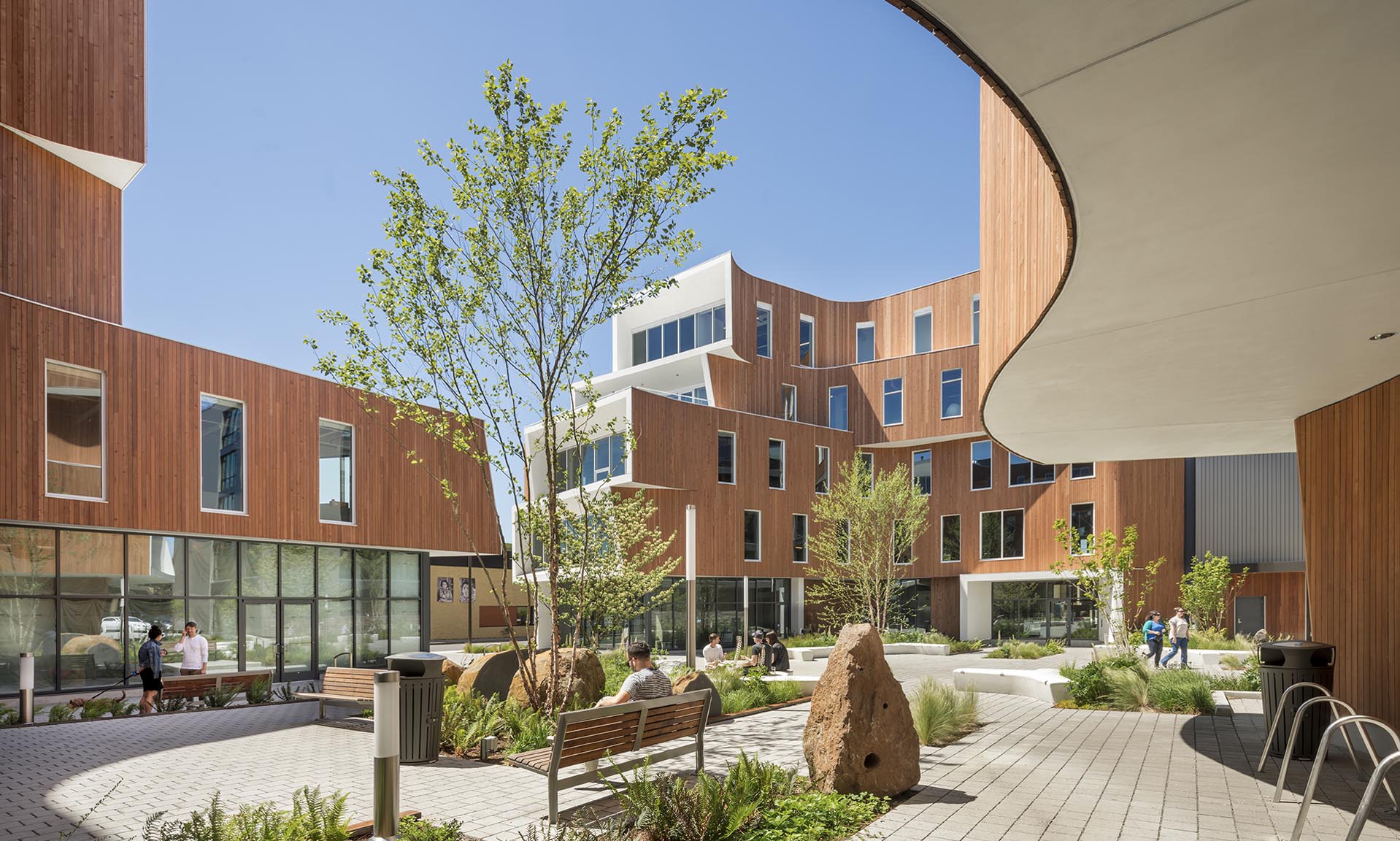
The 85,540-sf Karuna at One North project includes a five-story Type IIIB building and four-story Type VA building, both with retail space on the ground floor and offices above. Both feature heavy timber post-and-beam construction over a concrete podium. The primary structures consist of glulam columns and beams, and the architect and contractor worked closely together to ensure that the complex framing geometries were accurate and achievable. Chosen for sustainability and aesthetics, the use of wood helped moderate swings in humidity over time (in concert with dense-packed cellulose insulation), and minimize thermal bridging to meet energy efficiency goals. In terms of operational energy, the buildings perform 50% more efficiently than a typical new building in Oregon. Their unique curves are complemented by equally striking western red cedar exterior cladding, the selection of which involved a trip to the forest to better understand the supplier’s processes and ensure sustainability. Estimated construction cost: $384/sf
-
316 12th Street
oWOW Design / Altos Structural Engineering / Photo Mike Baker -
The Lighthouse
Gensler / photo Jason O’Rear -
Oregon Conservation Center
LEVER Architecture / Photo Lara Swimmer
Similar Projects
Each year, our national award program celebrates innovation in wood building design. Take inspiration from the stunning versatility of buildings from all over the U.S.
