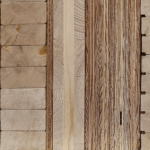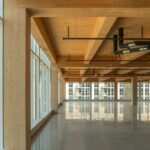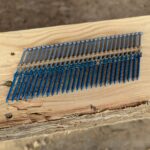Expert Tips
Vertical Offsets in Exterior Walls: Fire Detailing
Fire-resistance rating (FRR) and material requirements, and example details for offsetting exterior walls in light wood-frame buildings.
This article references the 2018 International Building Code (IBC). While some section numbers have changed in the 2021 and 2024 IBC, the intent of code as addressed in this article remains the same.
Mid-rise, multi-family and mixed-used buildings are often designed as Type III or V light wood-frame structures. Sometimes architectural and aesthetic requirements result in exterior walls that do not align in a single plane from the foundation to the roof; these are vertical offsets.
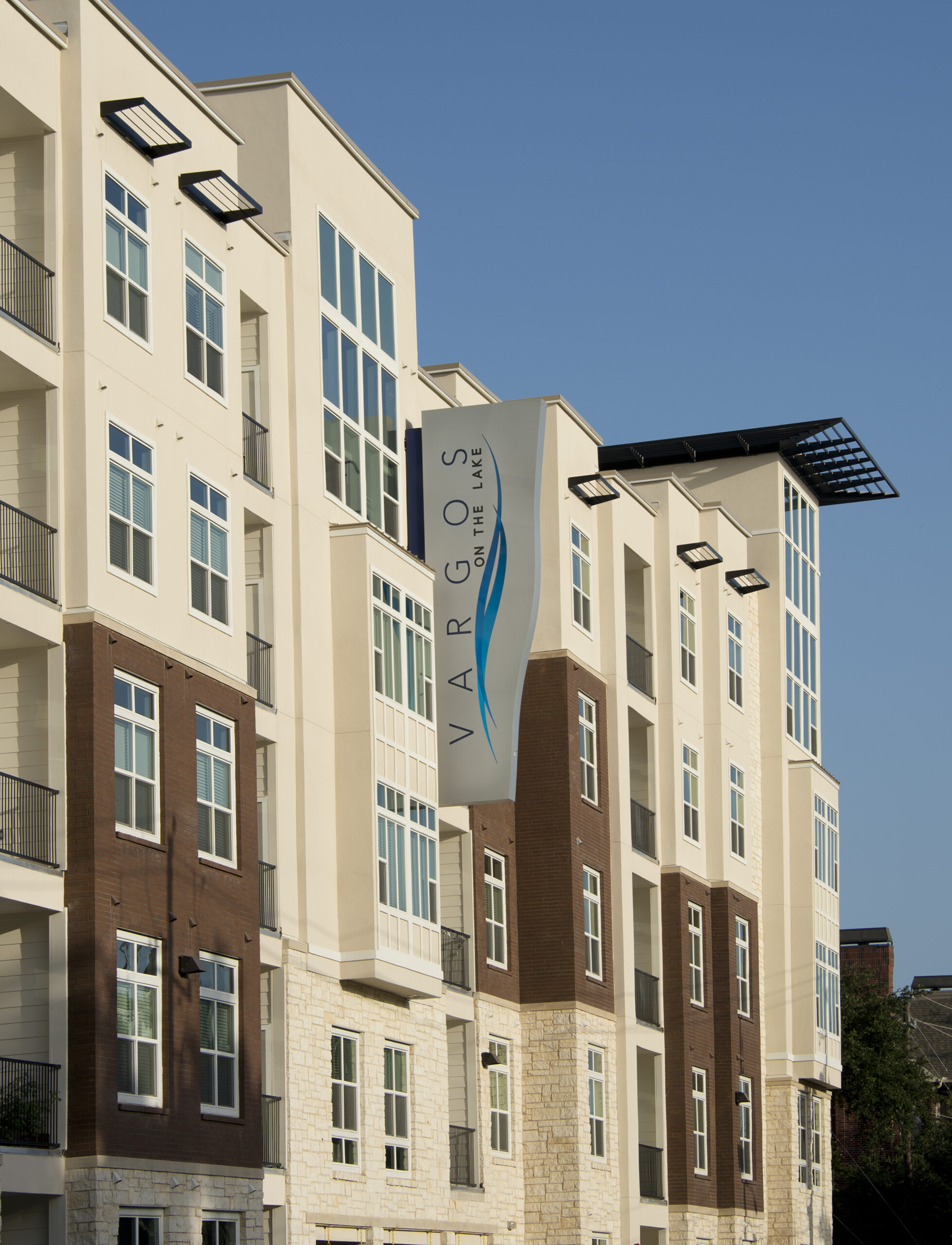
Tables 601 and 602 in the 2018 IBC give fire-resistance rating (FRR) requirements for various building elements. For Types III and V, exterior wall ratings vary from 0 to 2 hours and floor construction may be 0, 0.5 or 1 hour, unless otherwise required for occupancy separation. Additionally, Type III construction requires that exterior walls be constructed of fire retardant-treated wood (FRTW) or noncombustible materials. When a building has a vertical offset that results in the exterior walls being discontinuous from the foundation to the roof, this can raise questions about the required FRR and fire-retardant treatment of the walls’ supporting elements.
Looking at FRRs first, Section 704.1 states in part, “The fire-resistance ratings shall not be less than the ratings required for the fire-resistance-rated assemblies supported by the structural elements.” In other words, any framing element that supports a discontinuous wall above needs to have an FRR not less than the FRR of that exterior wall. This rating requirement tracks through to the foundation.
Often, a discontinuous wall is supported by one or more beams within the floor system below (see Figures 1 and 2 below).
- If these beams are members of the primary structural frame “and support more than two floors or one floor and roof, or support a load-bearing wall or a nonload-bearing wall more than two stories high,” they are required to have individual encasement protection per Section 704.3. Note that the commentary clarifies this language as “more than two floors, more than one floor and a roof, a bearing wall of any height or a nonload-bearing wall more than two stories high.”
- If they are secondary beams, requirements for individual encasement protection are outlined in Section 704.4. However, Section 704.4.2 provides an exception to the individual encasement requirement for horizontal assemblies. The commentary to Section 704.4.2 states, “The fire-resistance rating of secondary members within a horizontal assembly can be achieved by either a ceiling membrane or by individual encasement.”
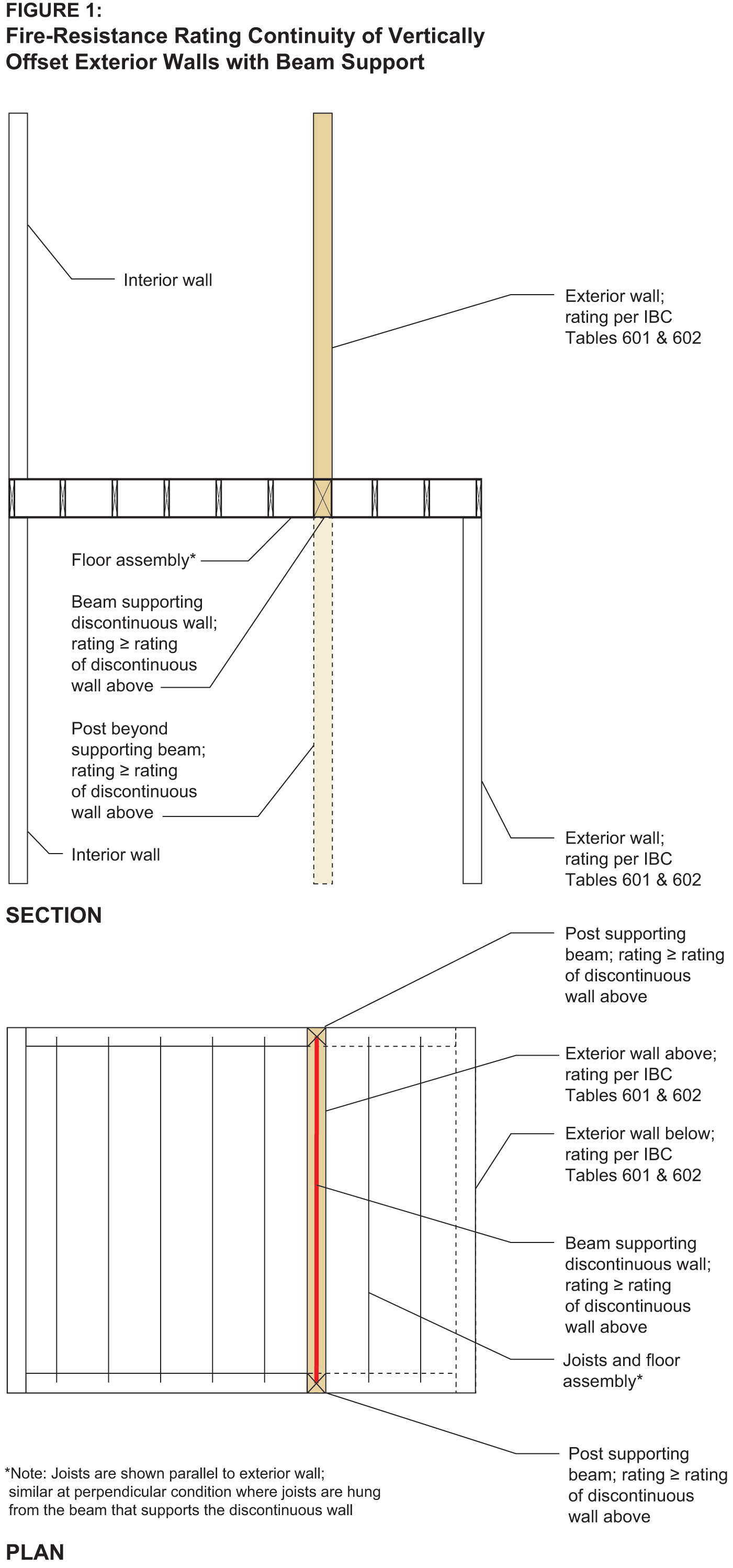
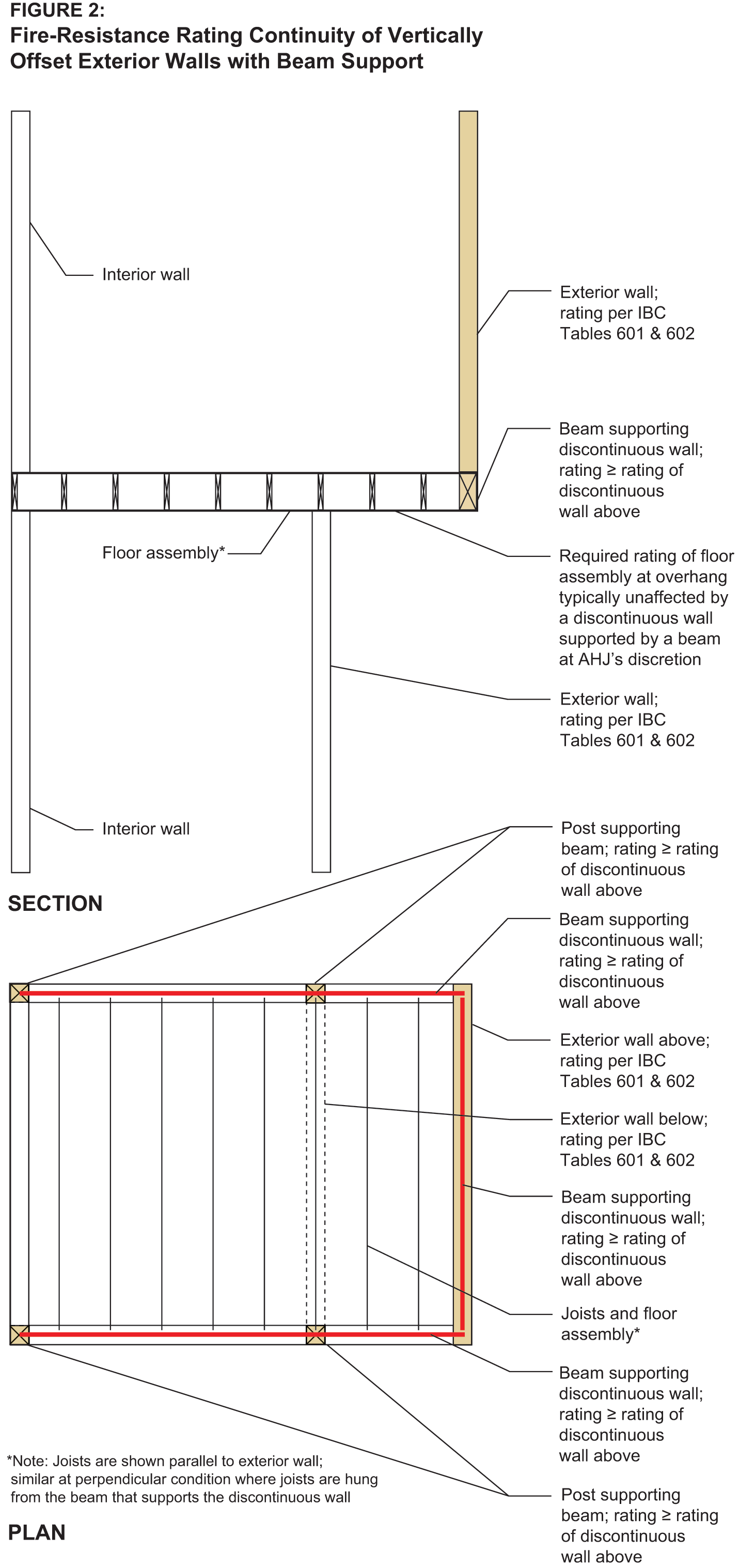
As noted, the rating of these beams must at least match that of the supported wall. Methods for providing fire-resistance protection are given in Section 703.3. The most common methods are wrapping the beam in gypsum sheathing or calculating the fire resistance using char calculations in accordance with Section 722. For more information, see our expert tip: Using Char Methods to Demonstrate Fire Resistance of Exposed Wood Members
Columns, posts or built-up studs that support these beams are also required to be protected for the same rating. Per Section 704.4.1, if these posts are located entirely between the top and bottom plates, they may be protected by the membrane protection provided for the wall. If this wall membrane protection is less than the required rating for the post, additional individual encasement is required. For more information, see our expert tip: Individual Encasement vs. Membrane Protection of Wood Columns in Walls
Sometimes a discontinuous exterior wall is supported by a series of joists running perpendicular to the wall, whereby each joist is point loaded by the wall above. (See Figures 3 and 4 below.) In this condition, the joists are secondary members that are typically part of a horizontal assembly, so Section 704.4.2 applies. This allows the joists to be protected by the ceiling membrane protection provided for the floor assembly rather than requiring individual encasement of each joist. In this case, the FRR of the floor assembly supporting the discontinuous wall above will be the greater of the FRR of that discontinuous wall or the FRR required for floor construction per Table 601 and other applicable code requirements such as occupancy separation, fire area separation or unit separation. Note that all walls supporting this floor assembly will need to have a rating not less than that of the discontinuous wall above.
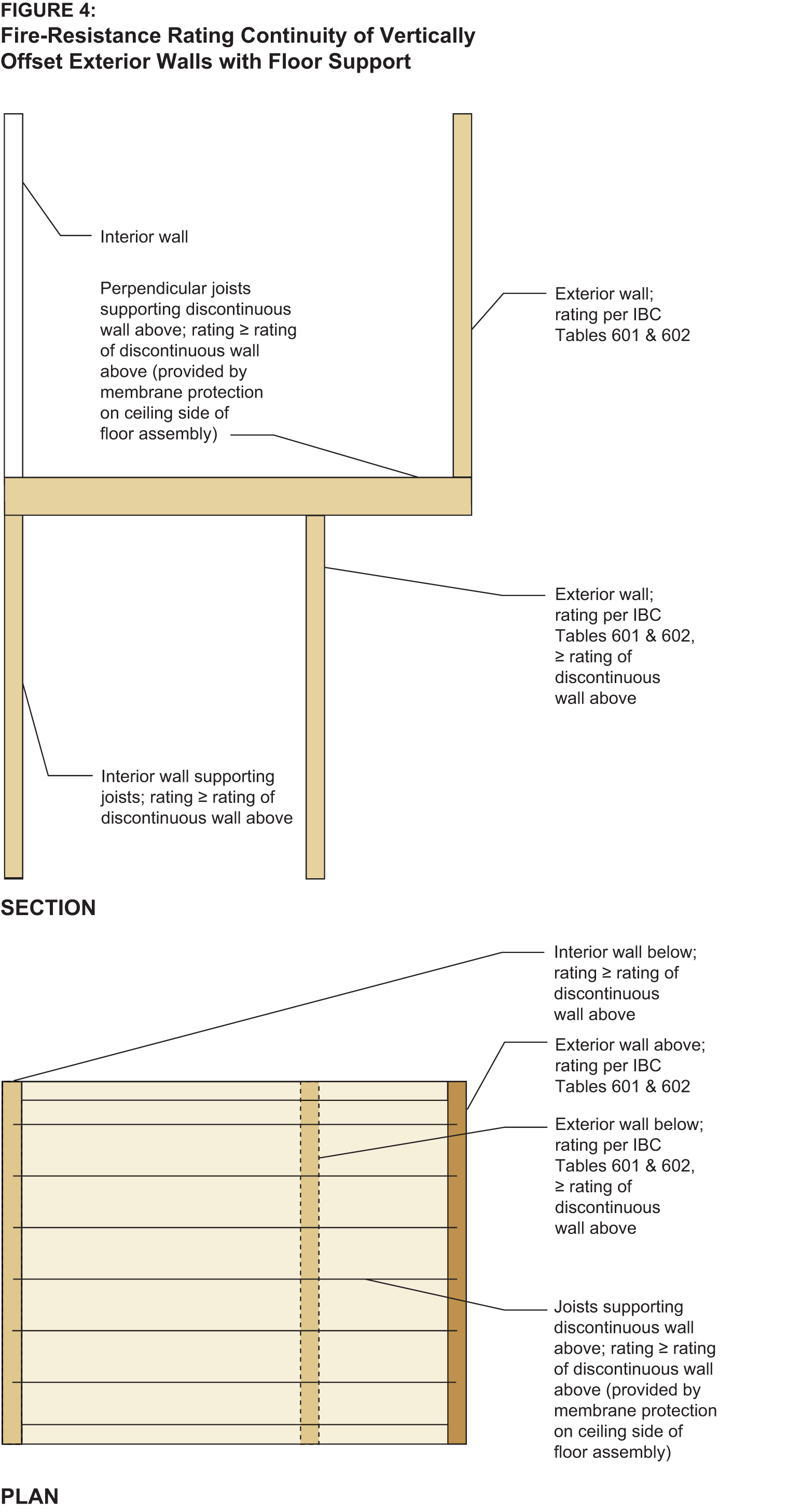
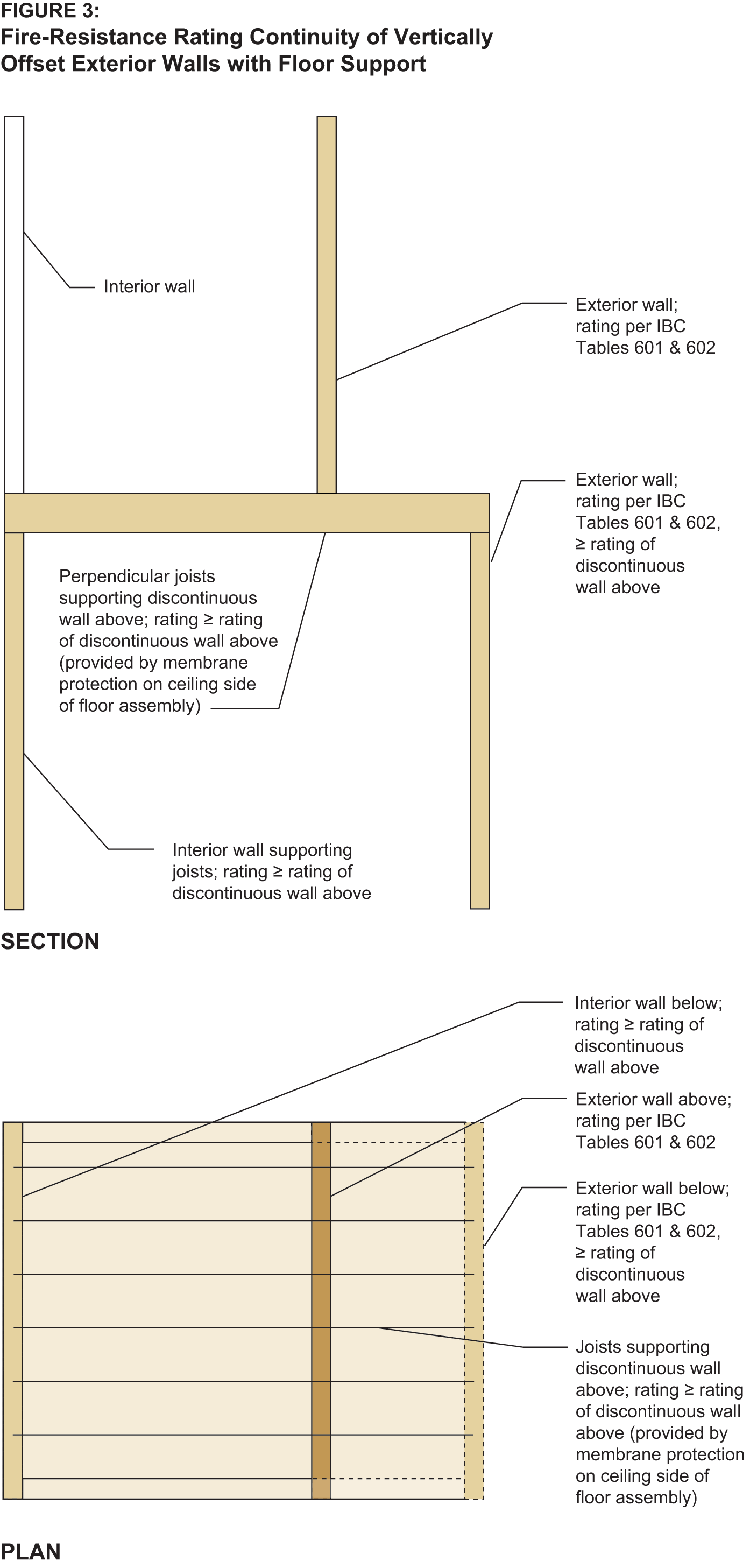
In addition to the FRR continuity requirements, exterior walls in Type III construction must be FRTW or noncombustible material. However, floors and roofs do not have this same requirement. Therefore, at a vertical offset, it is commonly accepted that the FRTW requirement only applies to the walls themselves, per the applicable code language, not to the floors supporting them. However, the final decision on this issue ultimately rests with the local building official or Authority Having Jurisdiction and project-specific discussion with these individuals is recommended during design.
While not specific to vertical offsets in exterior walls, document DCA3 – Fire-Resistance-Rated Wood-Frame Wall and Ceiling Assemblies from the American Wood Council does discuss floor to wall intersections in Type III construction, with example details provided.

