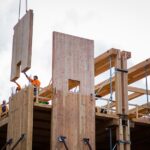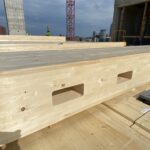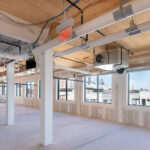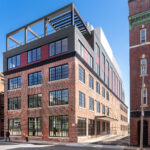Expert Tips
Individual Encasement vs. Membrane Protection of Wood Columns in Walls
Individual fire protection and encasement requirements for light-frame wood columns located entirely within fire resistance-rated walls.
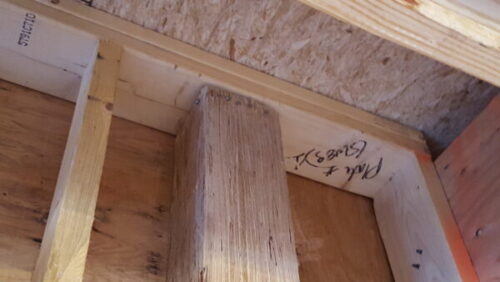
This article references the 2012, 2015, 2018, and 2021 versions of the International Building Code (IBC).
It is not uncommon for light-frame wood columns, whether solid or built-up, to be embedded in light-frame walls (bearing or non-bearing). In many instances, these walls must be rated for fire resistance per IBC Table 601 or because they serve as fire barriers, fire partitions or fire walls. However, guidance on whether they are considered primary structural elements that require individual fire protection has evolved over the last several building code cycles.
Under the 2012 IBC, Section 704.2 was sometimes interpreted to mean that light-frame wood columns would need individual fire protection (demonstrated via their own gypsum wrap or charred wood calculations):
2012 IBC: 704.2 Column protection.
Where columns are required to have protection to be fire-resistance rated, the entire column shall be provided individual encasement protection by protecting it on all sides for the full column length, including connections to other structural members, with materials having the required fire-resistance rating. Where the column extends through a ceiling, the encasement protection shall be continuous from the top of the foundation or floor/ceiling assembly below through the ceiling space to the top of the column.
However, with other projects, the light-frame provision for secondary members was used as justification for not providing individual fire protection for these members:
2012 IBC: 704.4.1 Light-frame construction.
King studs and boundary elements that are integral elements in load-bearing walls of light-frame construction shall be permitted to have required fire-resistance ratings provided by the membrane protection provided for the load-bearing wall.
The American Wood Council states that the provisions of 704.2 are not typically applied to wood construction, especially light-frame construction, and the general consensus in the wood industry is that individual column protection is not necessary under such conditions. However, the light-frame provisions in the 2012 IBC only explicitly mentioned king studs and boundary elements as being exempt from these requirements. This definition was expanded in the 2015 IBC as follows:
2015 IBC: 704.4.1 Light-frame construction.
Studs and boundary elements that are integral elements in load-bearing walls of light-frame construction shall be permitted to have required fire-resistance ratings provided by the membrane protection provided for the load-bearing wall.
While this revision expanded the definition of wall elements that do not require individual protection, the section was included under “secondary members.” By definition, columns are primary members, so further clarification was required. Additional questions also arose about whether bundled studs were considered to be “studs” as mentioned in 704.4.1 or “columns” subject to the individual encasement requirements of 704.2. The 2018 IBC clarified further, first by providing an exception to 704.2:
2018 and 2021 IBC: 704.2 Column protection.
Where columns are required to have protection to achieve a fire-resistance rating, the entire column shall be provided individual encasement protection by protecting it on all sides for the full column height, including connections to other structural members, with materials having the required fire-resistance rating. Where the column extends through a ceiling, the encasement protection shall be continuous from the top of the foundation or floor/ceiling assembly below through the ceiling space to the top of the column.
Exception: Columns that meet the limitations of Section 704.4.1.
704.4.1 was also expanded to provide further clarity:
2018 and 2021 IBC: 704.4.1 Light-frame construction.
Studs, columns and boundary elements that are integral elements in walls of light-frame construction and are located entirely between the top and bottom plates or tracks shall be permitted to have required fire-resistance ratings provided by the membrane protection provided for the wall.
The code committee’s reasoning behind the acceptance of these changes provides further clarification:
Committee reason: The committee agreed that built-up solid structural elements, such as two or more vertical framing members, within fire-resistance-rated walls of light-frame construction that meet the limitations of Section 704.4.1, can be part of a fire-resistance-rated wall assembly without requiring the individual encasement protection of Section 704.2.
Note that, whether the column is located entirely between top and bottom plates will affect the status of any beams supported by that column, based on the code definitions of primary and secondary structural members. For a beam to be a primary structural element, it must be directly connected to the column. In most cases, when a column is located entirely between the top and bottom plates, the beam it supports would be considered a secondary structural member. Individual encasement requirements for secondary elements are given in Section 704.4. However, Section 704.4.2 provides an exception for secondary elements within a horizontal assembly. The commentary to Section 704.4.2 states:
“The fire-resistance rating of secondary members within a horizontal assembly can be achieved by either a ceiling membrane or by individual encasement.”
In summary, the wood industry as well as code committees, jurisdictions and building code changes are recognizing that the individual column encasement requirements of IBC Section 704.2 are not meant to be applied to light-frame wood columns located fully within a fire resistance-rated wall assembly. However, until the relevant code changes are adopted locally, the final decision is up to the building official or Authority Having Jurisdiction. If a jurisdiction does require individual column protection, an alternative to protecting the column with gypsum would be to calculate its fire-resistance rating using the char calculations in Chapter 16 of the American Wood Council’s National Design Specification® (NDS®) for Wood Construction. The use of these calculations for fire resistance of exposed wood members is permitted in IBC Section 722.1. For more information, see our expert tip: Using Char Methods to Demonstrate Fire Resistance of Exposed Wood Members
