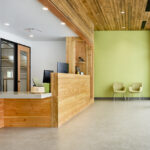Research
Results from Blast Tests of Full-Scale CLT Structures
TR-17-17.1
A series of blast tests was performed on three two-story, single-bay cross-laminated timber (CLT) structures at Tyndall Air Force Base. The structures, including anchorage to an existing concrete slab, were constructed in full over a period of eight days. Each structure was constructed using a different grade of CLT (i.e., grade designations V1, E1, and V4) and included window and door openings consistent with an actual building. Self-tapping screws and adhesive anchors were utilized in concert with steel angles to connect the constituent panels of each structure to each other and the foundation.
Three shots were performed to demonstrate the effectiveness of CLT over a spectrum of airblast loads. The first two shots were designed to stress the CLT structures within their respective elastic limits. The third shot was designed to push the structures beyond their elastic limits such that post-peak response could be observed. Reflected pressure and peak displacements were recorded at front, side, and roof faces using a total of sixty-two gauges to thoroughly measure the response of the structure.
For the first two tests, peak recorded displacements were consistent with pre-test predictions indicating the efficacy of the design assumptions and methodology in predicting elastic response of CLT to dynamic loads. Furthermore, results from the third test indicated a controlled response in which localized panel rupture was observed but connection integrity and load carrying ability were not compromised for each of the three structures tested.



