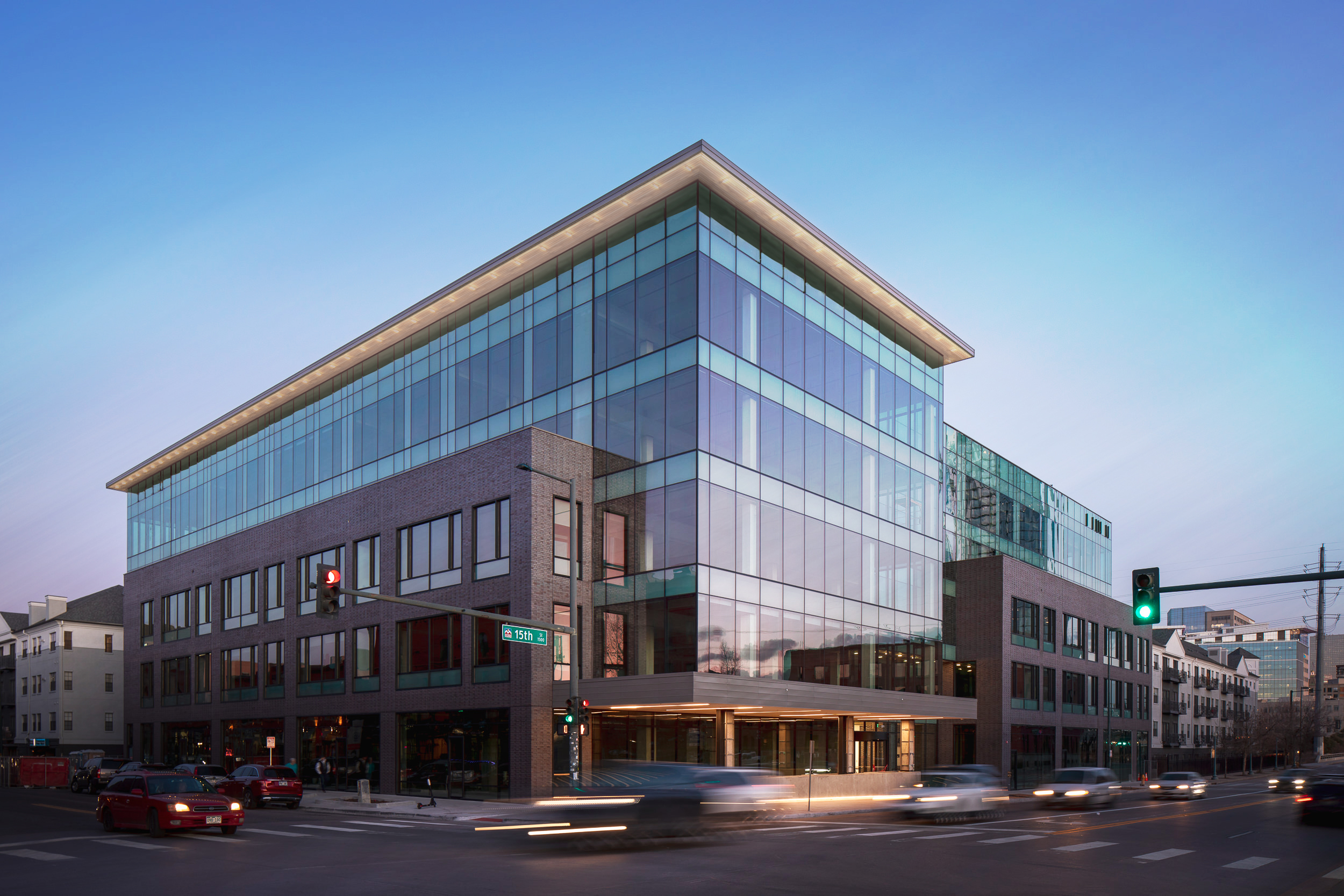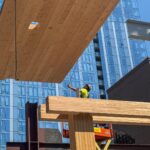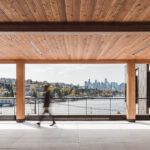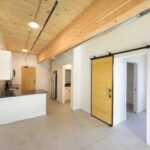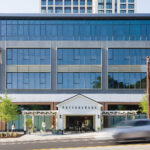Case Studies
Platte Fifteen – Mass Timber Creates Authentic, Sustainable Workplace
Platte Fifteen – Denver, CO
Architects had a unique opportunity with this coveted building site near the South Platte river in Denver—the chance to connect a historic neighborhood with modern building technologies using sustainable building materials. Designers of this innovative office building used a brick and glass exterior to wrap a mass timber frame, built using glue-laminated timber (glulam) beams and columns supporting cross-laminated timber (CLT) floor and roof panels. The exposed wood structure, visible from both outside and in, provides tenants with a contemporary yet authentic workspace.
