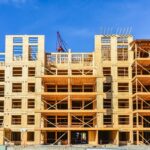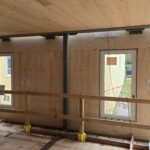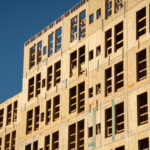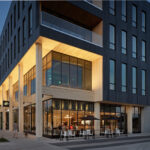Expert Tips
Mixed-Use Code Strategies Part 1: Incidental Uses, Accessory Occupancies, and Small Spaces
Considerations for mixed-use mass timber and light-frame wood buildings
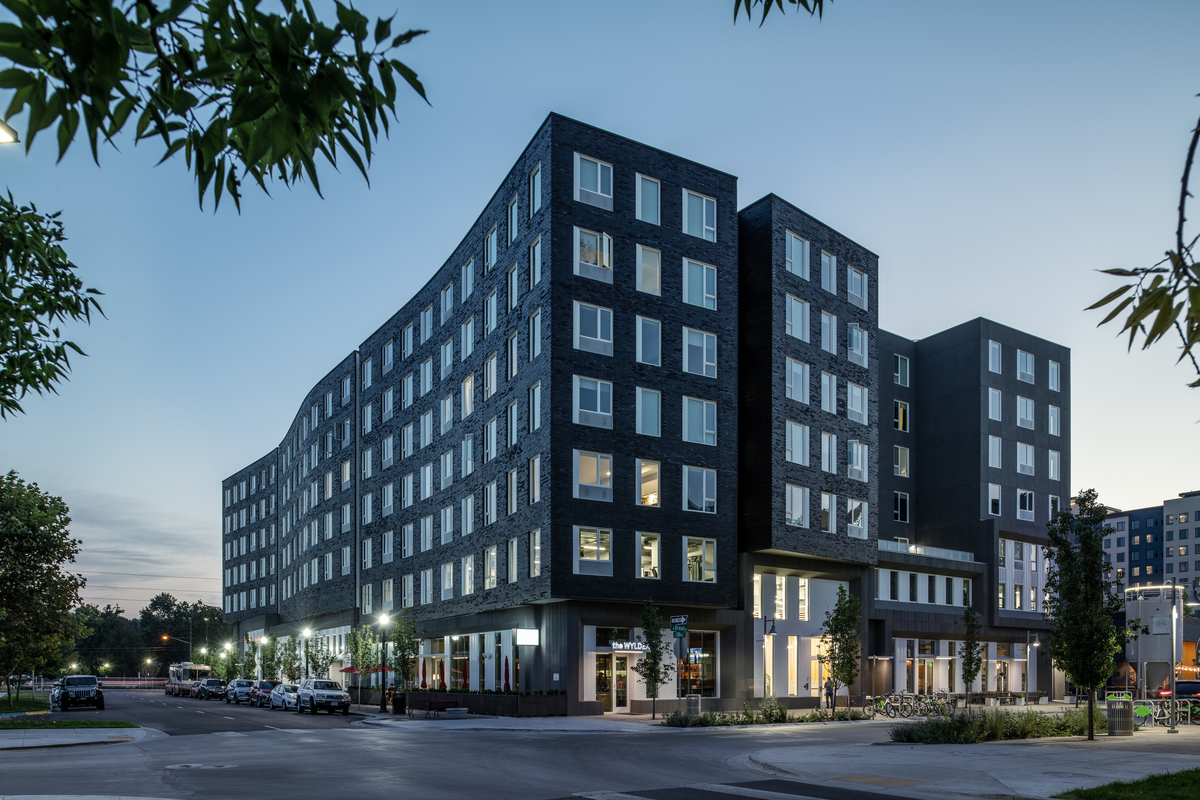
For more information, see Mixed-Use Code Strategies Part 2: Separated vs. Nonseparated Occupancies and Fire Areas
This article references the 2021 International Building Code (IBC).
Mixed-Use Buildings
Every building or portion of a building must be classified based on the use and occupancy groups provided in IBC Section 302.1. IBC Section 508 addresses mixed uses and occupancies. When a building contains more than one occupancy, the entire building or each portion of the building must comply with one or a combination of the following:
- Accessory occupancies – Section 508.2
- Nonseparated occupancies – Section 508.3
- Separated occupancies – Section 508.4
- Live/work units – Section 508.5
There are exceptions for buildings that meet the special provisions of Section 510 for horizontal building separations, podiums, and parking garages. For more details on the special provisions, see the WoodWorks articles: Code Path and Requirements for Podium Projects and Incorporating Parking Areas in Mixed-Use Wood-Frame Buildings. Another exception addresses hazardous Group H occupancies, which are beyond the scope of this article.
The rest of this article focuses on small spaces and incidental uses. Requirements for separated vs. non-separated occupancies and live/work units (IBC Sections 508.3 through 508.5) are addressed in Part 2.
Small Spaces and Incidental Uses
It may be beneficial to classify some smaller areas of a building as incidental uses, accessory occupancies, or small assembly spaces, as this can reduce or eliminate the requirements for fire separations of these spaces.
- Incidental uses – Section 509
- Accessory occupancies – Section 508.2
- Small buildings and tenant spaces – Section 303.1.1
- Small assembly spaces – Section 303.1.2
- Other assembly spaces – Sections 303.1.3 and 303.1.4
- Mezzanines and equipment platforms – Section 505
- Occupied roof decks – Section 503.1.4
Incidental Uses (Section 509)
Incidental uses are ancillary functions associated with a given occupancy that generally pose a greater level of risk and are limited to the uses listed in Table 509.1. The commentary to Section 509.1 states:
Incidental uses constitute special hazards or risks to life safety. Such uses or systems often pose risks that are not typically addressed by the provisions for the general occupancy groups under consideration. However, such uses and systems may functionally be an extension of the primary use. Only those uses and systems found in Table 509.1 are to be regulated as incidental uses. Incidental uses can be located within both single-occupancy and mixed-occupancy buildings. The concern is that those areas designated as incidental uses pose a risk to the remainder of the building, and as such, some degree of protection is required. However, the protection requirements are not applicable to incidental uses that are located within and serve a dwelling unit. Incidental uses are not required to also comply with the accessory use provisions of Section 508.2.
Examples of incidental uses from Table 509.1 include laundry rooms over 100 square feet and furnace rooms where any piece of equipment has over 400,000 Btu per hour input.
The benefit of classifying a room or space within a building as incidental use is that it can be considered the same occupancy as the main building or a portion thereof—i.e., it does not need to be treated as a separate occupancy. However, the area of each incidental use space cannot exceed 10% of the area of the story on which it is located. Some local building codes revise this section to limit the aggregate area of incidental uses to 10% or less, so it is important to check for modifications in the applicable local building codes.
Incidental uses must be separated from adjoining spaces with fire-resistance-rated (FRR) construction or equipped with an automatic sprinkler system (or both in certain situations) as required in Table 509.1. Where FRR construction is required, walls must be designed as fire barriers (per Section 707) and floors and roofs must be designed as horizontal assemblies (per Section 711). When Table 509.1 allows the use of sprinklers in lieu of FRR assemblies, Section 509.4.2 requires that the incidental uses be separated from the remainder of the building with construction capable of resisting the passage of smoke. Examples of details that can be utilized to achieve this requirement can be found in Section 509.4.2.
In Type IV-B or IV-C construction where Table 509.1 requires a fire-resistance-rated separation, mass timber elements serving as fire barriers or horizontal assemblies must be separated from the interior of the incidental use area with an approved thermal barrier consisting of minimum ½-inch-thick gypsum board or material that is tested and meets the criteria of both the Temperature Transmission Fire Test and the Integrity Fire Test of NFPA 275, Standard Method of Fire Tests for the Evaluation of Thermal Barriers. The commentary to Section 509.4.1.1 clarifies that for Types IV-B and IV-C construction, mass timber elements used as incidental use separations must be provided with a thermal barrier on the interior side of the incidental use space, even if other sections of the code permit these elements to be exposed.
Accessory Occupancies (Section 508.2)
Accessory occupancies are rooms or spaces that are ancillary to the main occupancy and, when limited in area, are not considered to pose an increase in the hazard level of the building. The commentary to Section 508.2 states:
Buildings often have rooms or spaces with an occupancy classification that is different from, but accessory to, the principal occupancy classification of the building. Where such accessory areas are limited in size, they will not ordinarily represent a significantly different life safety hazard. This principle does not apply where otherwise indicated in Section 508.2.4 for areas classified as Group H, I-1 or R.
The accessory occupancy must be ancillary to the principal purpose for which the structure is occupied. This means that the purpose and function of the area is subordinate and secondary to the structure’s primary function. As such, the activities that occur in accessory use areas are necessary for the principal occupancy to properly function and would not otherwise reasonably exist apart from the principal occupancy.
Examples of accessory occupancies include a lunchroom in a business office or retail store, or a conference room in an office building. Unlike incidental uses, an accessory occupancy is classified as the occupancy it aligns with most closely in IBC Chapter 3; it is not considered to be the same as the building’s main occupancy. As such, it must conform to the code provisions (e.g., egress, sprinkler requirements, interior finishes and structural loading) applicable to its specific occupancy classification.
In a building with accessory occupancies, the allowable height and floor area are based on the main occupancy. The combined square footage of all accessory occupancies on a given story cannot exceed 10% of the area for that story. This is a distinction from incidental use areas, which are considered separately.
Accessory occupancies also cannot exceed the tabular allowable floor area for non-sprinklered buildings found in Table 506.2, based on the occupancy classification that most closely resembles the accessory occupancy.
Per Section 508.2.4, no separation is required between accessory occupancies and the main occupancy, except in a few situations. However, other provisions of the code may require separation. For example, if an accessory occupancy requires automatic sprinkler protection when its fire area exceeds a certain threshold, fire barriers and horizontal assemblies might be needed to separate the accessory occupancy from the main occupancy to remain under the threshold. For more on this, see Sprinkler Thresholds and Fire Areas in Part 2 of this article.
Small Buildings and Tenant Spaces (Section 303.1.1)
Section 303.1.1 states that small building or tenant space used for assembly purposes with an occupant load of less than 50 persons shall be classified as a Group B occupancy. Examples of this include a small café or fast-food establishment. While these buildings or spaces would ordinarily need to be classified as Assembly Group A, the benefit of classifying them as Group B is that larger heights and areas are generally allowed for Group B occupancies.
Small Assembly Spaces (Section 303.1.2)
Section 303.1.2 is similar to accessory occupancies but with its own set of criteria applicable to small assembly spaces. This section permits a small assembly space that is accessory to another occupancy to be classified as something other than Group A (either Group B or the same as the main occupancy of the building) if it is less than 750 square feet or has an occupant load of less than 50 persons. As with small tenant spaces, the benefit of classifying small assembly spaces as Group B is that larger heights and areas are generally allowed. The benefit of classifying a small assembly space the same as the building’s main occupancy is that a mixed-use analysis is not required.
Unlike the accessory occupancy provisions in Section 508.2, small assembly spaces are not limited to 10% of the floor area either individually or combined.
Examples where this provision could be used include a conference room in an office building or café in a retail building.
Other Assembly Spaces (Sections 303.1.3 and 303.1.4)
Section 303.1.3 allows assembly areas associated with Group E occupancies to be considered part of the same occupancy. Common examples include gyms and cafeterias in K-12 school buildings. For these conditions, the assembly areas could be classified as Group E rather than Group A, matching the occupancy of the remainder of the building and not requiring a mixed-use analysis. However, the commentary to Section 303.1.3 clarifies that the assembly spaces must be solely for use by students and staff. If they are used for functions where others are in attendance, they need to be classified as the appropriate Group A occupancy.
Places of religious worship are typically classified as Group A-3 occupancy. In these buildings, Section 303.1.4 allows for accessory educational rooms and auditoriums with an occupant load of less than 100 to be considered part of the same Group A occupancy.
For both of the above conditions, it is important to note that when a room or space might be used for multiple purposes, Section 302 requires that the limitations of each use and associated occupancy be applied. For example, if the gym in a school building might be used for craft fairs or weekend farmers markets, the uses would go beyond those associated with the Group E occupancy, meaning the provisions of 303.1.3 would not be permitted and the gym would need to be classified as Group A.
Mezzanines and Equipment Platforms (Section 505)
Mezzanines and equipment platforms are defined in IBC Chapter 2. A mezzanine is an intermediate level between the floor and ceiling of any story and must comply with Section 505. Equipment platforms are unoccupied and used exclusively for mechanical systems or industrial processing equipment.
To qualify as a mezzanine, the area of the intermediate level must be less than or equal to one-third of the area of the story below. If there is more than one mezzanine, the one-third area limit applies to the sum of the areas of the intermediate levels. If greater than one-third of the area of the floor below, the intermediate level(s) needs to be classified as its own story. There are a few exceptions to this:
- Mezzanines within a dwelling unit, with an NFPA 13 or 13R sprinkler system throughout, are permitted to have a maximum aggregate area of one-half of the floor area of the room. The mezzanine(s) shall be open to the room except for enclosed closets and bathrooms, columns and posts, and partition walls up to 42 inches in height.
- Types I and II construction allow aggregate area of mezzanines up to two-thirds the floor area of the room for low and moderate-hazard manufacturing meeting the special industrial occupancy in accordance with Section 503.1.1.
- For other buildings of Type I and II construction equipped with an approved automatic sprinkler system and emergency voice/alarm communication system, the aggregate area of mezzanines can be up to one-half of the floor area of the room.
A space meeting the mezzanine requirements of Section 505 does not contribute to the building area or number of stories as regulated by Section 503.1, but the area of the mezzanine needs to be included in the fire area determination. The clear height above and below the mezzanine floor shall not be less than seven feet.
When mezzanine(s) and equipment platform(s) are on the same level, the aggregate area of mezzanine(s) and equipment platform(s) on the same level shall not be greater than two-thirds of the room in which they are located.
Similarly, the aggregate area of equipment platforms is limited in size to two-thirds of the area of the room in which they are located. When equipment platforms are located within a building with sprinklers, the platform is required to be protected by sprinklers above and below the platform.
Occupied Roof Decks (Section 503.1.4)
Occupied rooftops are increasingly common in multi-family and commercial buildings, often featuring open roof decks with parapets or fully enclosed spaces. Key questions include whether these decks count as a separate story and how their occupancy and area affect height and area limits for the building’s construction type. For more on this topic, see the WoodWorks article, Occupied Roof Decks and Allowable Building Size.
Mixed-Use Building Analysis
The provisions above may help or even eliminate the number of distinct occupancies that need to be classified within a building. However, if the building still qualifies as mixed-use after applying these allowances, it must be analyzed accordingly—either as a nonseparated or separated occupancy or by using fire walls, podiums, or other separation strategies. Part 2 of this expert tip explores these approaches.
_____
Excerpts from IBC Sections 508.2 and 509.1 are copyrighted excerpts from the 2021 International Building Code. Copyright © 2020. International Code Council, Inc. All rights reserved. Reproduced with permission granted by ICC in September 2025. www.ICCSAFE.org.
Excerpts from IBC Commentary Sections 508.2 and 509.1 are copyrighted excerpts from the 2021 IBC® Code and Commentary. Copyright © 2022. International Code Council, Inc. All rights reserved. Reproduced with permission granted by ICC in September 2025. www.ICCSAFE.org.
