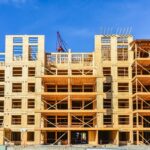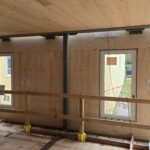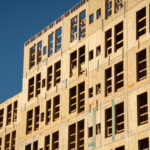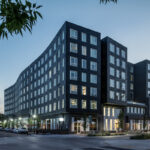Expert Tips
Mixed-Use Code Strategies Part 2: Separated vs. Nonseparated Occupancies and Fire Areas
Considerations for mixed-use mass timber and light-frame wood buildings
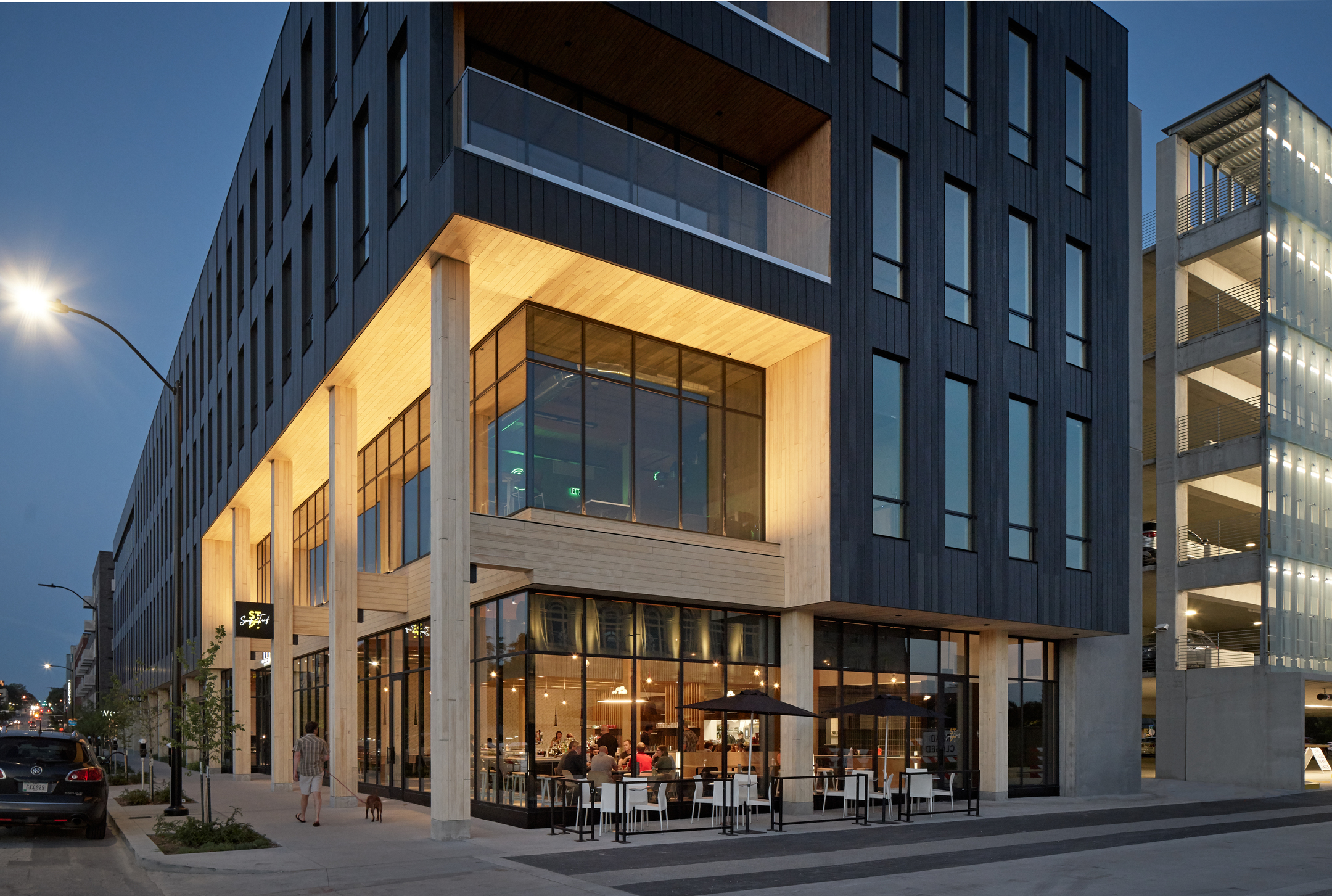
For more information, see Mixed-Use Code Strategies Part 1: Incidental Uses, Accessory Occupancies, and Small Spaces.
References are to the 2021 International Building Code (IBC).
Mixed-Use Building Analysis
Part 1 of this article covers code requirements for mixed-use occupancies and provisions that may reduce or even eliminate the number of distinct occupancies that need to be classified within a building. However, if the building still qualifies as mixed-use after applying these allowances, it must be analyzed accordingly—either as nonseparated or separated occupancies, or by using fire walls, podiums, or other special separation strategies.
Mixed-Use Building Requirements
Every building or portion of a building must be classified based on the use and occupancy groups provided in IBC Section 302.1. IBC Section 508 addresses mixed uses and occupancies. When a building contains more than one occupancy, the entire building or each portion of the building must comply with one or a combination of the following:
- Accessory occupancies – Section 508.2
- Nonseparated occupancies – Section 508.3
- Separated occupancies – Section 508.4
- Live/work units – Section 508.5
There is an exception for buildings that meet the Special Provisions of Section 510 for horizontal building separations, podiums, and parking garages. For more on details on the special provisions, see the WoodWorks articles, Code Path and Requirements for Podium Projects and Incorporating Parking Areas in Mixed-Use Wood-Frame Buildings. Another exception addresses hazardous Group H occupancies, which are beyond the scope of this article.
Nonseparated Occupancies (Section 508.3)
Nonseparated occupancies, as defined in IBC Section 508.3, require no separation between different occupancies in the form of fire-resistance-rated (FRR) construction. The entire building must comply with the minimum construction type and fire protection systems (IBC Chapter 9) applicable to its most restrictive occupancy. With the exception of high-rises, all other code issues related to occupancy can be applied only within the area of that occupancy. For high-rise buildings, the most restrictive provisions of Section 403 related to nonseparated occupancies apply throughout the building.
There are a few exceptions to this in Section 508.3.3, which states that separation is required between certain hazardous occupancies and other occupancies, between adjacent dwelling or sleeping units of residential occupancies (I-1, R-1, R-2, and R-3), and between dwelling or sleeping units of residential occupancies and other adjacent occupancies.
If the provisions for nonseparated occupancies are utilized, the total allowable building size (area, height, and number of stories) is governed by the most restrictive occupancy in the building. This design approach will generally result in smaller allowable building sizes than those permitted when using separated occupancies. However, it does have the benefit of potentially requiring fewer or no FRR assemblies separating occupancies.
Separated Occupancies (Section 508.4)
Separated occupancy provisions outlined in Section 508.4 require different occupancies to be separated using FRR walls (fire barriers in compliance with Section 707) and FRR floor/ceiling assemblies (horizontal assemblies in compliance with Section 711). IBC Table 508.4 provides required hourly ratings for assemblies separating adjacent occupancies. The required hourly ratings of these separation assemblies are often lower if the building is equipped throughout with an NFPA 13-compliant automatic sprinkler system installed in accordance with IBC Section 903.3.1.1.
In Type IV-B or IV-C construction where Table 508.4 requires a fire-resistance-rated separation, mass timber elements serving as fire barriers or horizontal assemblies must be separated from the interior of the building with an approved thermal barrier consisting of minimum ½-inch-thick gypsum board or a material that is tested and meets the criteria of both the Temperature Transmission Fire Test and the Integrity Fire Test of NFPA 275, Standard Method of Fire Tests for the Evaluation of Thermal Barriers.
IBC Table 508.4 groups certain occupancies together, such as A and E or B, F-1, M, and S-1. These grouped occupancies are considered to have equivalent hazard levels with respect to fire safety. Therefore, if a building contains multiple occupancies within the same grouping, no separation is required between them, and the area calculation benefits of separated occupancies can still be used. This is noted in Table 508.4 where “N” (no separation requirement) is shown.
When using separated occupancies, the allowable height and stories of the building are determined by limiting the height and number of stories of each separated occupancy to their applicable limits for the given construction type and occupancy group. This check is occupancy-dependent, based on the highest point of the building for each individual occupancy as measured from grade plane. For example, a two-story building with Group M on the first story and Group B on the second story would be checked against allowable height limits for Group M occupancies in Tables 504.3 and 504.4 as if it were a one-story building, and against Group B occupancies as if it were a two-story building.
The allowable area for each story is calculated by limiting the sum of the ratios of the actual area of each separated occupancy divided by its allowable area (Table 506.2 with area increase provisions, if applicable) to 1.0 (Section 508.4.2). For multi-story buildings, total building allowable area is calculated by limiting the sum of these story-specific ratios to 2.0 for a two-story building, and 3.0 for a three-story or taller building (Section 506.2.4). In specific instances where an NFPA 13R sprinkler is utilized, the limit of the sum of these story-specific ratios is 4.0. In addition to these total building ratio checks, no single story may have a sum of ratios greater than 1.0. Some local building codes modify these ratios, and this is another reason to confirm jurisdiction-specific requirements.
The IBC commentary clarifies that Table 508.4 is not intended to be used for determining the FRR for multiple fire areas. Fire areas are discussed later in this article, and minimum separations are stated in Table 707.3.10.
Where separated occupancy provisions are utilized, each separated space must comply with the code requirements for that occupancy. The fire protection and life safety provisions of Chapter 9 are determined based on the occupancies within the fire area, and the threshold for providing a sprinkler system is often based on fire areas. See Sprinkler Thresholds and Fire Areas below for more on this.
Live/Work Units (Section 508.5)
Section 508.5 provisions for live/work units were added to the 2021 IBC to allow small businesses to operate within an R-2 dwelling unit. As long as the limits within this section are met, the entire live/work unit can be classified as R-2, and there is no separation required between the dwelling and business area within the live/work unit. To limit fire loads, storage areas are limited and hazardous uses are prohibited. Since the entire unit is classified as R-2, the entire building is required to be sprinklered in accordance with Section 903.3.1.1 or 903.3.1.2 for NFPA 13 and 13R sprinkler systems, respectively.
To qualify as a live/work unit, there are limitations on size, location, and number of nonresidential workers/employees. The area of the live/work unit must be less than or equal to 3,000 sqft and the nonresidential area must be less than or equal to 50 percent of the area of each live/work unit. The nonresidential area is limited to the first or main floor only, and no more than five employees are allowed to occupy the nonresidential area at any one time.
Egress and accessibility for the business area within the live/work unit are regulated based on the function of the area and not on the R-2 residential requirements. The business/work area on the first floor must be fully accessible. Egress and accessibility for the dwelling area shall conform with R-2 residential requirements. Floor openings for stairways and other vertical elements between levels of a live/work unit do not need to be enclosed.
Structural live loads for the business area within the live/work unit shall be based on the function within the space, and may require higher live loads than for the residential spaces.
Combination of Nonseparated and Separated Occupancies
Although not as common, it is possible to design a building that includes both separated and nonseparated occupancies. This is recognized as an acceptable approach, as stated in the last sentence of Section 508.1:
Each portion of a building shall be individually classified in accordance with Section 302.1. Where a building contains more than one occupancy group, the building or portion thereof shall comply with the applicable provisions of Section 508.2, 508.3, 508.4, or 508.5, or a combination of these sections.
Additionally, the code commentary provides the following discussion and examples:
The final sentence of this section reemphasizes the choice for the designer to use the provisions of only one of the four options or a mixture of the options in different portions of a building. For example, a building could be designed to comply with only Section 508.3 for nonseparated mixed occupancies and not comply with any of the provisions of either Section 508.2 or 508.4. A different example could be to use the provisions of Section 508.3 on the first story of a building having three or four different occupancies, but then separate the upper stories of the building from the first story and design the upper stories under Section 508.4 for separated occupancies.
When using this combination method, the areas that are classified as nonseparated would be checked for allowable height and area against the most limiting case of all occupancies in that portion of the building. These nonseparated portions would then need to be separated from the portions of the building being analyzed as separated occupancies using FRR fire barriers and/or horizontal assemblies, as specified in Table 508.4.
Sprinkler Thresholds and Fire Areas
Although there may be other factors that go into the decision of whether a building should be sprinklered, such as insurance and property protection, the building code also plays a role in the decision-making process. IBC Chapter 9 provides provisions that “specify where fire protection and life safety systems are required and shall apply to the design, installation and operation of fire protection and life safety systems” (Section 901.1).
Section 903.2 details provisions related to the requirements of an automatic sprinkler system in a building or portion of a building. These provisions are based on the occupancy and, in most cases, also consider the fire area, occupant load, and elevation of the area under consideration relative to the level of exit discharge. For example, a Group A-2 occupancy requires the use of an automatic sprinkler system when one of the following conditions exists:
- The fire area exceeds 5,000 sqft.
- The fire area has an occupant load of 100 or more.
- The fire area is located on a floor other than a level of exit discharge serving such occupancies.
An important consideration related to the sprinkler thresholds given in Section 903.2 is that the areas presented are fire areas, which are different from the allowable building areas previously discussed. By definition in Section 202, a fire area is enclosed by fire walls, fire barriers, exterior walls, and horizontal assemblies. Exterior areas within the horizontal projection of the roof or next floor above are also included in the fire area.
To stay below the fire area thresholds, the floor area could be divided into multiple fire areas using fire barriers and/or horizontal assemblies. In a mixed-occupancy building containing nonseparated occupancies, individual occupancies would not typically be separated from one another using fire walls, fire barriers, or horizontal assemblies. In this case, the fire area of one occupancy would include its own floor area, as well as the floor areas of all other nonseparated occupancies in the building. One fire area can stretch across an entire story and even across multiple stories if no fire barriers, fire walls, or horizontal assemblies are employed to compartmentalize different occupancy spaces.
If separating different occupancies for the sole purpose of compartmentalizing fire areas, the FRR for fire barriers and/or horizontal assemblies is obtained from Table 707.3.10 for the most restrictive of the occupancies being separated. It is important to note the difference between Table 707.3.10 and Table 508.4. Table 508.4 is used to obtain the FRR of assemblies when taking a separated occupancies approach to meet the limitations of allowable building areas in Table 506.2. Table 707.3.10 is used when separating a building with single or multiple occupancies into separate fire areas to meet the allowable fire area limits of Section 903.2.
Related Resources
For more WoodWorks code-related resources, visit the Evolving Codes page of this website. If you don’t see what you’re looking for, browse or search our Resource Library by key word (e.g., heights and areas, occupied roof decks, parking, podium, concealed spaces, construction type) or filter by resource type, building system, or other criteria.
The excerpt from IBC Section 508.1 is a copyrighted excerpt from the 2021 International Building Code. Copyright © 2020. International Code Council, Inc. All rights reserved. Reproduced with permission granted by ICC in September 2025. www.ICCSAFE.org.
The excerpt from IBC Commentary Section 508.1 is a copyrighted excerpt from the 2021 IBC® Code and Commentary. Copyright © 2022. International Code Council, Inc. All rights reserved. Reproduced with permission granted by ICC in September 2025. www.ICCSAFE.org.
