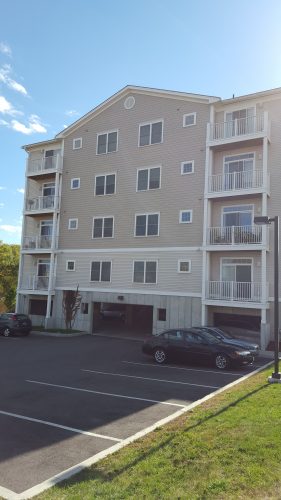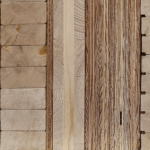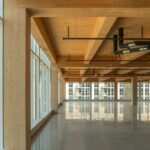Expert Tips
Incorporating Parking Areas in Mixed-Use Wood-Frame Buildings
Examines approaches to incorporating parking from a construction type perspective under the International Building Code (IBC), including opportunities for cost savings.

Accommodating multiple uses on the same site—such as a combination of parking, residences and retail/restaurants—is a common design practice. In multi-story, multi-family wood-frame construction, a common configuration is parking (sometimes mixed with other commercial space) on the first level with three, four or five stories of wood-frame residential construction on top. Many designers are quick to assume that the parking level is required to be non-combustible; however, there are several opportunities for wood framing that can offer significant cost savings.
Code Requirements for Parking Structures
Section 311.3 of the International Building Code (IBC) states that parking garages, open or enclosed, are classified as Group S-2 occupancy while Section 312.1 states that private garages are classified as Group U. As such, there are two significant distinctions to make when designing buildings that have parking areas: whether the parking is private or public and whether it is open or enclosed.
IBC Section 202 defines a private garage as “A building or portion of a building in which motor vehicles used by the tenants of the building or buildings on the premises are stored or kept, without provisions for repairing or servicing such vehicles for profit.” Although there are circumstances where the parking areas of a mixed-use building can be classified as private and Group U, the information below is based on public parking garages, which are more common.
IBC Section 406 provides a number of provisions specific to motor-vehicle-related occupancies. Section 406.5 provides requirements for open parking garages, which are discussed in Section 406.5.2 as providing natural ventilation through openings on at least 40% of the garage’s perimeter. Section 406.5.1 permits open parking garages to be of Types I, II or IV construction.
Enclosed parking garages are covered by IBC Section 406.6 and require both mechanical ventilation and NFPA 13 sprinklers per Section 903.2.10. No construction type limitations are given for enclosed parking garages, indicating that wood-frame parking garages of Types III, IV or V construction could be used.
Occupancy Separation Option
Occupancy separation is a cost-effective design option frequently overlooked when a parking garage is classified as enclosed. This design route utilizes a single construction type for the entire building (i.e., the “podium” provision of IBC Section 510.2 is not necessary). As noted, when the parking garage is classified as enclosed, any construction type can be utilized and there is no requirement for non-combustible materials in the parking areas.
IBC Section 406.4.6 requires that parking garages be separated from other occupancies per IBC Section 508.1. Under this section, mixed occupancy buildings can be classified as either non-separated or separated. If a separated occupancy approach is needed to achieve the allowable building size (height and area) for the structure, IBC Table 508.4 provides the hourly rating requirements for assemblies (walls and floor/ceilings) that separate the parking area from adjacent occupancies. No fire rating would be required in a non-separated occupancy approach. For more on non-separated vs. separated determinations, see this WoodWorks Ask an Expert post.
In a building that has an NFPA 13 sprinkler system throughout, only a 1-hour rating is required when separating parking from occupancies such as B, M and R per IBC Table 508.4. This indicates that a mixed-use building consisting of an enclosed parking area and other occupancies could be completely framed with wood if allowable building size calculations permit the use of Types III, IV or V construction. Even if other materials are used in the building (perhaps as lower walls or columns), there is value from a cost perspective in classifying the entire building as the lower construction type as permitted by IBC Section 602.1.1.
For an example of a project which utilized this design approach, see this WoodWorks webinar.
Heavy Timber Podium Option
Utilizing the heavy timber podium option presented in IBC Section 510.4 offers the ability to capitalize on an increased number of stories similar to the horizontal separation provision of IBC 510.2 (discussed below) by stacking buildings and gaining the ability to add an additional floor. Specifically, for buildings with a maximum of one story above grade plane of open parking (Group S-2 occupancy) and any Group R occupancy above, this provision allows the use of Type IV construction on the parking level (including the floor/ceiling assembly). The floor/ceiling assembly above the parking level is required to be rated per IBC Table 508.4, which, as noted, is 1-hour when an NFPA 13 sprinkler system is used throughout. The portion of the structure above the parking level is considered a separate building and can therefore be of a different construction type. The overall height of the building in feet, measured from grade plane, is limited to the more restrictive construction type; either the parking level (in this case Type IV) or the building above (likely Type III or Type V).
The main benefit of utilizing IBC Section 510.4 is that it permits the use of a heavy timber-framed parking level and only requires a 1-hour rating separating the parking from adjacent residential units above. This can result in a less expensive building configuration when compared to the horizontal separation requirements of IBC Section 510.2 where the parking level needs to be Type IA with a 3-hour fire separation from the levels above.
Conventional Podium Option
IBC Section 510.2 is often referred to as the podium or pedestal provision. Similar to the provision of IBC 510.4, the benefit of this provision is that the number of stories of the wood-frame building above the podium only includes those levels on top of the podium. One of the differences between this provision and that of 510.4 is that this requires the building below the podium to be of Type IA construction with a 3-hour separation at the transition to the building above. However, the building below the podium is not limited only to Group S-2 occupancies and the building above is not limited only to Group R occupancies – see IBC 510.2 for a full list of allowable occupancies. Additionally, starting in the 2015 IBC, there is no limit on the number of stories above grade plane that this podium structure can rise. However, the total building height in feet is still measured from grade plane and compared to that of the most restrictive construction type and occupancy used in the structure. Although Type IA construction typically uses all non-combustible materials, IBC 603 does provide some opportunities for the use of wood framing in these parking/podium levels. For more information on the use of wood in Type I and II buildings, see this WoodWorks Ask an Expert post. For more information on design procedures associated with the use of podiums in wood-frame structures, see the WoodWorks paper, Maximizing Value with mid-rise construction.



