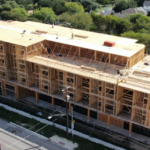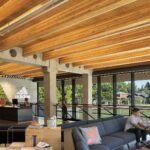Expert Tips
Fire-Resistive Detailing for Corridor Walls and Ceilings
Discusses requirements for construction and the continuity of wall-to-ceiling intersections, and options for thinner solid sawn structure depths.
IBC 2015 Section 1020 lists requirements for construction and fire-resistance detailing of corridor walls.
1020.1 Construction. Corridors shall be fire-resistance rated in accordance with Table 1020.1. The corridor walls required to be fire-resistance-rated shall comply with Section 708 for fire partitions.
Table 1020.1 requires a 0.5-hour rating for corridor walls in Group R occupancy buildings that are sprinklered throughout with an NFPA 13 or 13R sprinkler system. However, several other code sections should be checked to see if higher fire-resistance rating requirements exist. Section 708.3 requires that fire partitions have a 1-hour rating except where corridor walls with a 0.5-hour rating are permitted in Table 1020.1. If the corridor wall is also a load-bearing wall as is common in multi-family light-frame construction, Table 601 requires a 1-hour rating for interior bearing walls in construction types IIIA and VA. Construction types IIIB and VB do not require a fire-resistance rating so, in these construction types, the 0.5-hour rating from Table 1020.1 would govern.
When considering how to detail the corridor wall assembly and its intersection with the supported floor/ceiling assembly above, it is important to understand the continuity requirements for fire partitions as noted in Section 708.4:
708.4 Continuity.
Fire partitions shall extend from the top of the foundation or floor/ceiling assembly below to the underside of the floor or roof sheathing, slab or deck above OR to the fire-resistance-rated floor/ceiling or roof/ceiling assembly above, and shall be securely attached thereto.
As this section notes, the corridor wall (fire partition) is only required to extend to the underside of the rated floor/ceiling assembly above. The unique scenario that often exists in light wood-frame multi-family construction is that the depth of the floor structure in the dwelling unit exceeds the depth of the floor structure in the corridor due to differences in floor spans and size of MEP elements to be accommodated.
In order to address this unique condition, several methods exist to detail the top of corridor wall condition. The first option would be to extend the corridor wall membranes on each side of the wall to the underside of their respective rated floor/ceiling assembly. Due to the typical thinner floor structure in the corridor, this would result in the membrane on the corridor side of the wall extending higher than the gypsum on the non-corridor side of the corridor wall as shown below.
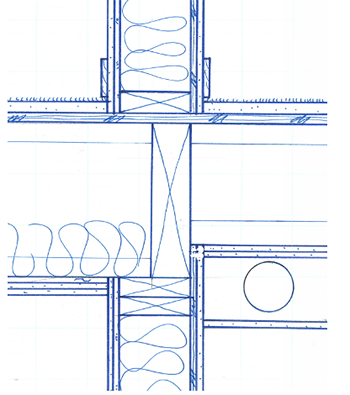
Credit: GGLO
Other options for detailing this condition are given as exceptions to IBC 708.4. Exception 2 outlines a similar option but could also be seen to expand options for the ceiling including suspended ceilings, commonly used in corridors.
IBC 708.4 Exception 2:
Where the room-side fire-resistance-rated membrane of the corridor is carried through to the underside of the floor or roof sheathing, deck or slab of a fire-resistance-rated floor or roof above, the ceiling of the corridor shall be permitted to be protected by the use of ceiling materials as required for a 1-hour fire-resistance-rated floor or roof system.
Code commentary to exception 2:
Exception 2 allows for only one side (the room side) of a fire-resistance-rated wall assembly to be continuous to the rated assembly above. The membrane on the corridor side of the wall is carried up to the underside of the corridor ceilings, provided the corridor ceiling is constructed of materials that have been tested as part of a 1-hour assembly.
The image below from IBC Code Commentary Figure 708.4(2)(B) illustrates this exception option.
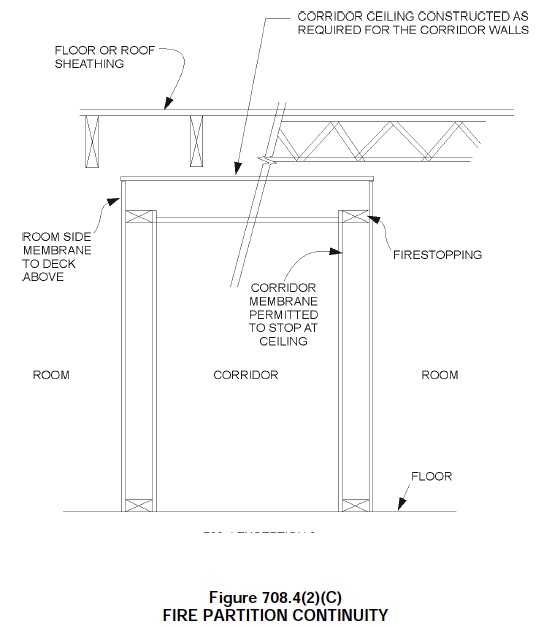
Exception 3 allows the use of a framed ceiling within the corridor that matches the construction of the corridor wall assembly, essentially making a three-sided box in the corridor of identical construction details. This framed ceiling could be the actual floor structure of the corridor or could be a sub-framed ceiling with the actual floor structure above.
IBC 708.4 Exception 3:
Where the corridor ceiling is constructed as required for the corridor walls, the walls shall be permitted to terminate at the upper membrane of such ceiling assembly.
Commentary to Exception 3:
Exception 3 allows for a corridor to be constructed in a “tunnel” fashion—with rated walls and a rated top. In these cases, the walls are not required to extend to the underside of a rated assembly. This is a unique provision in the code and the fact that it permits a wall assembly to be turned into a horizontal position should not be applied to other sections of the code or other rated assemblies. In this one situation, the code will permit an assembly that has been tested as a wall to be turned and used horizontally. Because of the differences in the fire test and the fact that a horizontal test is generally a more severe condition, most assemblies will not obtain the same fire-resistance rating when installed in a horizontal position. In this case, because one of the primary purposes of a corridor is to stop the spread of smoke versus necessarily stopping a fire, this level of protection and construction has been accepted.
The image below from IBC Code Commentary Figure 708.4(2)(C) illustrates this exception option.
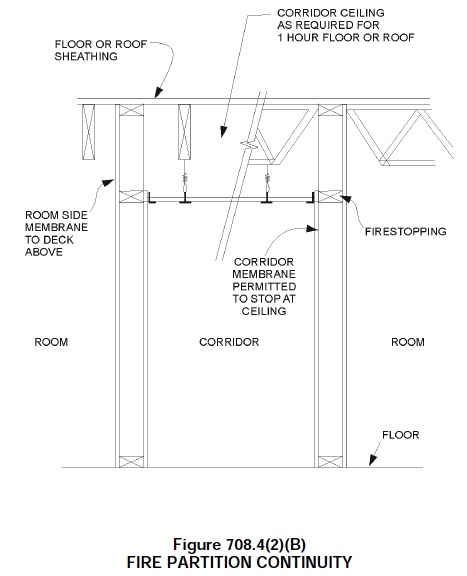
Finally, a common question that arises when detailing corridor floor/ceiling assemblies is what options exist for thinner solid sawn structure depths. Most fire-tested floor/ceiling assemblies require the use of minimum 2×10 floor joists. However, as this Expert Tip discusses, several options exist which allow thinner structure depths.
