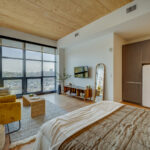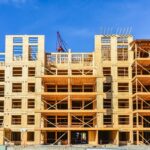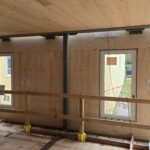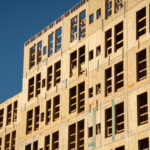Expert Tips
Exterior Walls in Mass Timber Buildings – Part 4: Panelization
Highlights benefits of panelizing exterior walls, such as faster construction, enhanced moisture protection, and improved safety
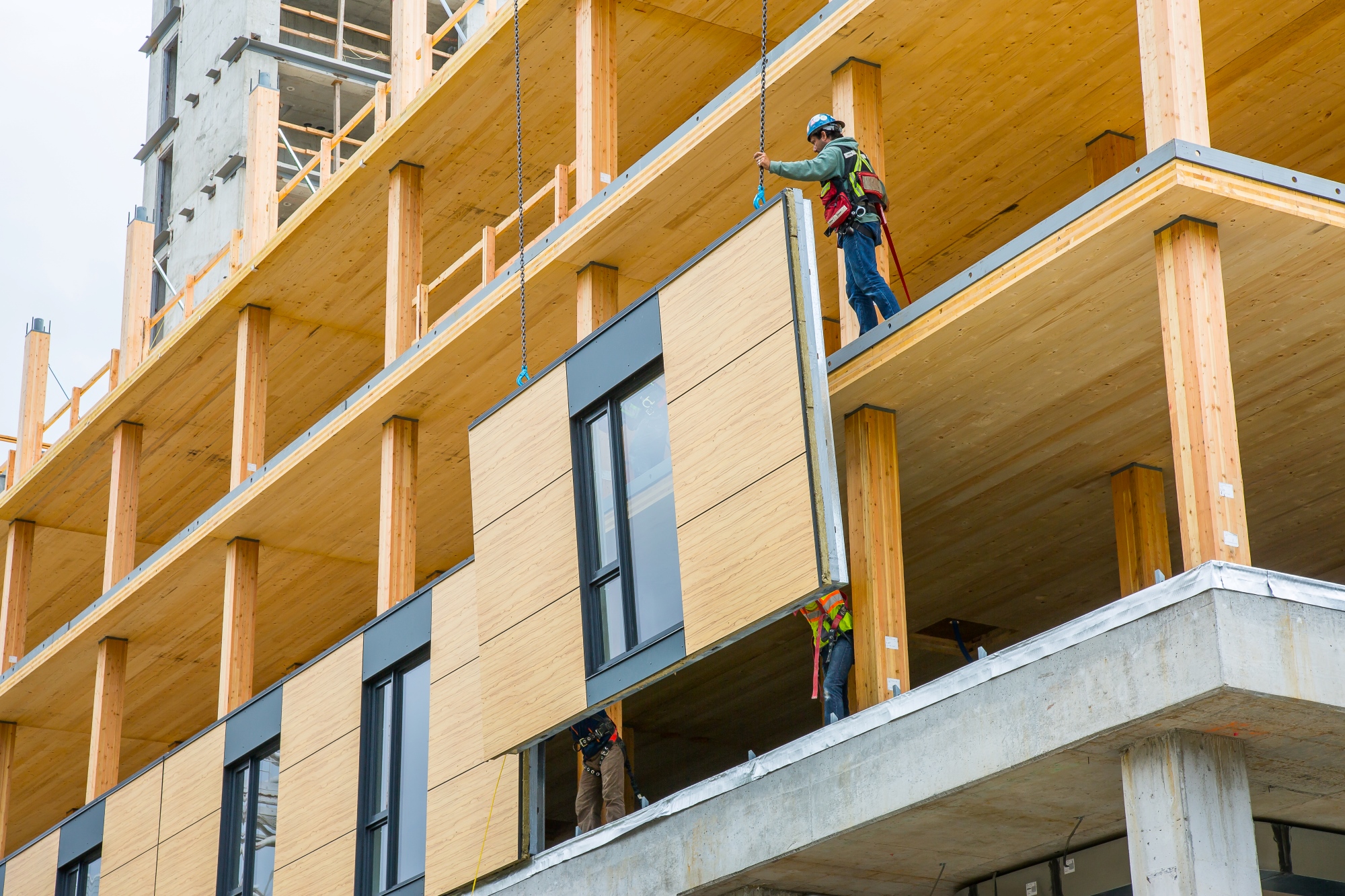
For more information on exterior walls in mass timber buildings, see Part 1: Code Requirements and Commonly Used Materials; Part 2: Common Floor-to-Wall Details; Part 3: Cladding Material Allowances, Types, and Support Details, and Part 5: Thermal Enclosure Design
In projects with mass timber floors and/or post-and-beam framing, the use of a panelized wall system has two key benefits: a shorter construction schedule and better protection of the timber structure. Because panelized walls are prefabricated, installation is fast and efficient. This helps wall installation keep pace with that of the mass timber floors and allows the building to be enclosed sooner, protecting the timber from the elements.
Panelized exterior wall systems typically include structural framing and exterior sheathing, and sometimes insulation and interior finishes. Their structural makeup varies based on design requirements and can include wood, metal, concrete, or composite materials. (See the WoodWorks article, Key Design Decisions for Mass Timber Projects, for a discussion of where and when wood can be used in exterior walls based on construction type.) Light-frame wood and cold-formed steel studs are commonly used due to their light weight and ease of fabrication. Engineered wood studs or solid mass timber panels can also be used for their strength and interior aesthetics. Panelized wall systems can be load-bearing, non-load bearing, or curtain wall panels (which are typically glass and aluminum).
Why Panelize
Panelizing exterior walls involves constructing them off site in a controlled environment and delivering the prefabricated panels to the jobsite. This approach has several key benefits, including:
- Speed: Prefabricated exterior wall panels significantly reduce installation time. Mass timber is known for its construction speed, and installing an exterior wall system as quickly as mass timber floors and/or post-and-beam framing helps maximize construction schedule savings. For load-bearing wall applications, framing walls on the construction site increases the time needed to set each floor level. Prefabricated wall panels allow for more precise planning and synchronization to help mitigate delays.
- Moisture protection: It is important to protect mass timber from the elements during construction to prevent moisture-related issues, associated costs, and schedule delays. Regardless of whether they are mass timber panels, light-frame wood, or cold-formed steel studs, panelized exterior walls can be quickly erected, providing an essential barrier that helps minimize weather-related risks by closing the building in faster.
- Quality control: Panelized walls are framed in optimal shop-controlled conditions that help achieve a greater level of precision and consistency by reducing the risk of misalignment and other installation errors. The shop drawing phase associated with prefabricated wall panels encourages a proactive approach to clash detection and constructability challenges, so issues are resolved before construction starts.
- Safety: Prefabricated construction allows a more controlled and safer environment on site. Once panels are placed for one story, follow-up trades (e.g., MEP) can start working on the story below without having to navigate shoring or overhead equipment. Enclosing the building faster also mitigates fall risks. A WoodWorks article, Mass Timber: Shifting Labor from Jobsite to Shop, highlights this benefit.
- Building systems integration: Depending on the capabilities of the fabricator, panelized walls may include the structural framing along with building envelope elements such as insulation, vapor barriers and windows, or MEP components. Preinstallation of these elements can result in additional schedule savings and further reduce onsite labor.
- Less waste: Reducing waste is an increasingly important consideration in the construction industry. Prefabricated elements reduce construction waste when compared to building them on site.
If you’d like input on whether a panelized wall approach is appropriate for your mass timber project, contact your local WoodWorks Regional Director. They can answer questions, share examples, and connect you with potential manufacturers.
