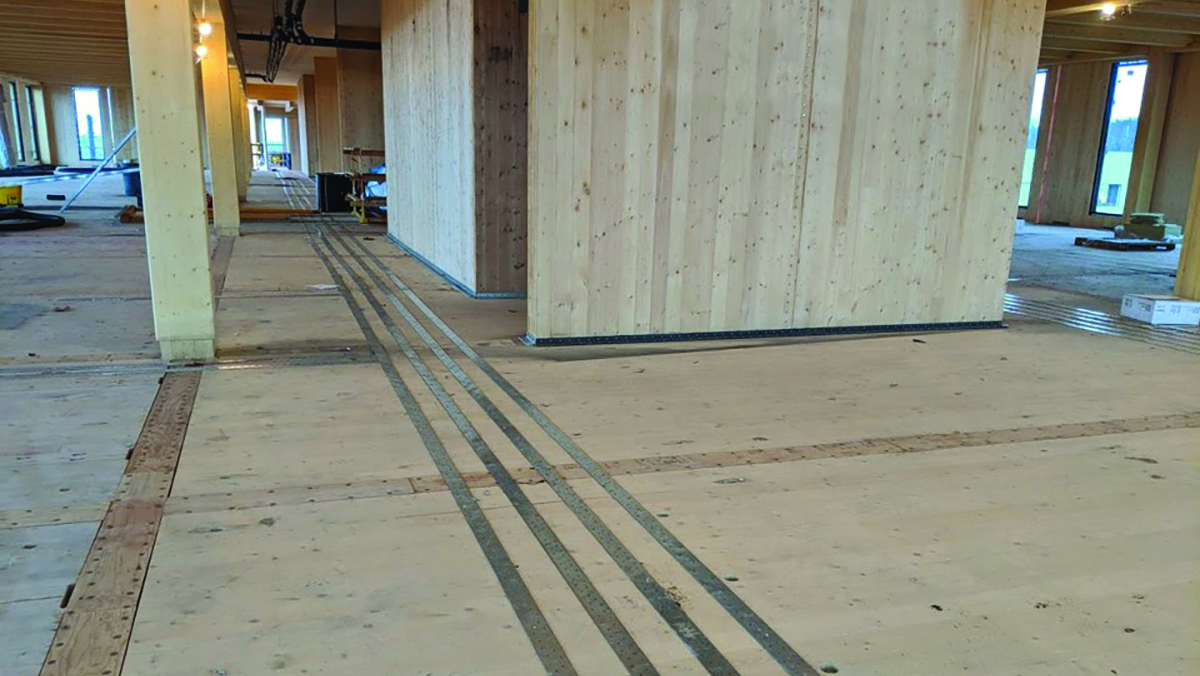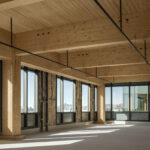Solution Papers
CLT Diaphragm Design for Wind and Seismic Resistance
Cross-laminated timber (CLT) has become increasingly prominent in building construction and can be seen in buildings throughout the world. Specifically, the use of CLT floor and roof panels as a primary gravity force-resisting component has become relatively commonplace. Now, with availability of the 2021 Special Design Provisions for Wind and Seismic (SDPWS 2021) from the American Wood Council (AWC), U.S. designers have a standardized path to utilize CLT floor and roof panels as a structural diaphragm. Prior to publication of this document, projects typically had to receive approval to use CLT as a structural diaphragm on a case-by-case basis from the local Authority Having Jurisdiction (AHJ).
This paper highlights important provisions of SDPWS 2021 for CLT diaphragm design and recommendations developed by the authors in the upcoming CLT Diaphragm Design Guide, based on SDPWS 2021.




