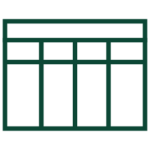Is Modular Construction an Option for Your Project?
Visit our modular construction page for answers to common questions, details on the value proposition, and approaches to modular projects in the U.S.
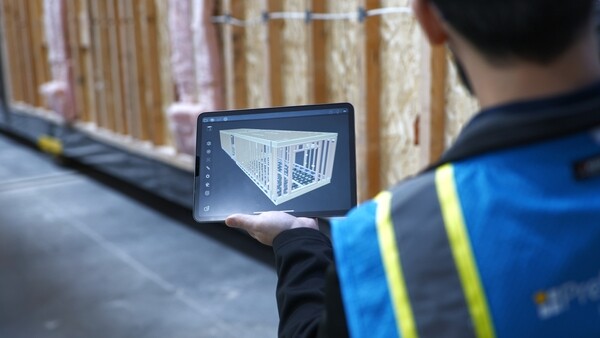
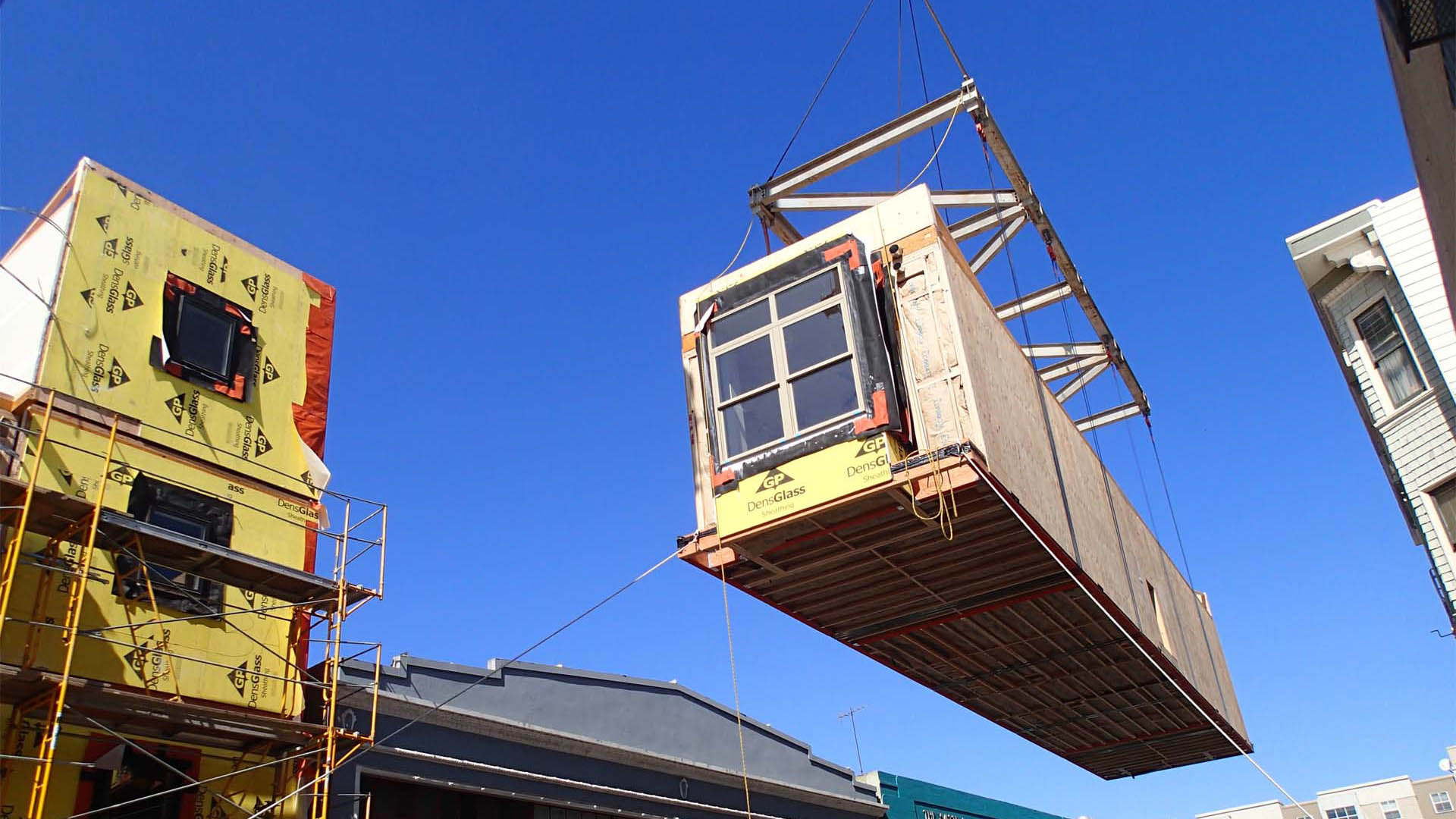
While the choice to use on-site wood framing vs. some level of prefabrication depends on many factors, panelized and prefabricated construction can offer a reduced construction schedule, improved material efficiency and worker safety, enhanced quality assurance, and lower material, labor, and interest costs. Learn how to realize the full benefits of these systems.
Visit our modular construction page for answers to common questions, details on the value proposition, and approaches to modular projects in the U.S.

Essential Resources for Structural Engineers and Architects
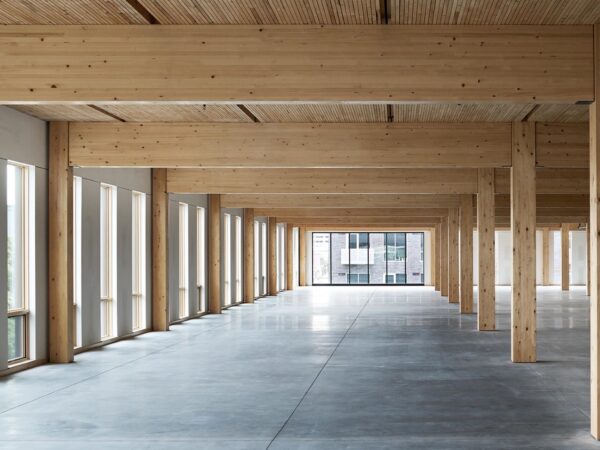
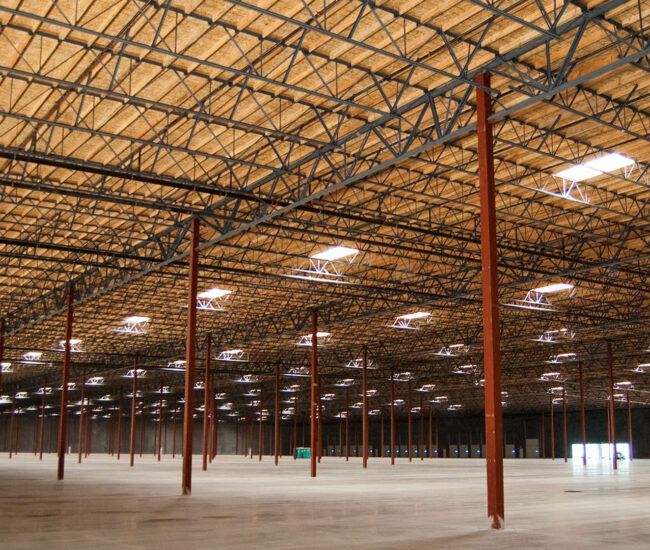
Cost-effective materials, speedy installation and improved worker safety make panelized wood roof systems a good choice for commercial buildings—particularly low-slope roof structures such as big box stores and warehouses.
View Resource
Get the practical information you can apply to projects. Learn about the latest advances and code requirements, explore innovative projects, and expand your knowledge of wood design.


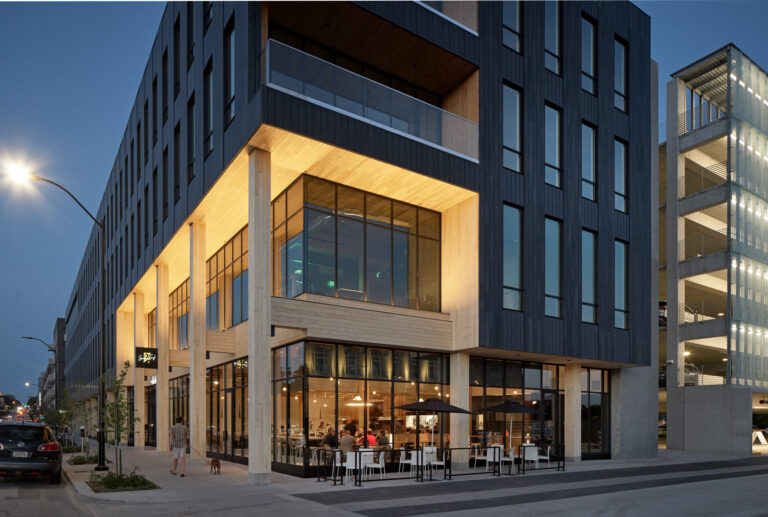
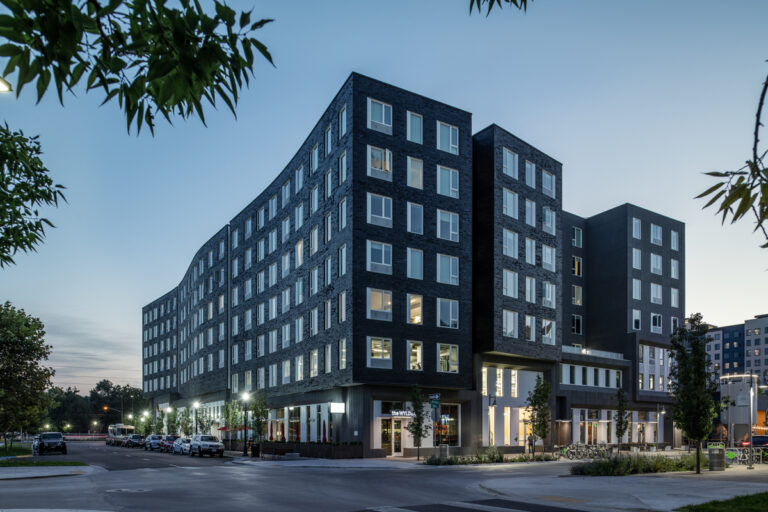
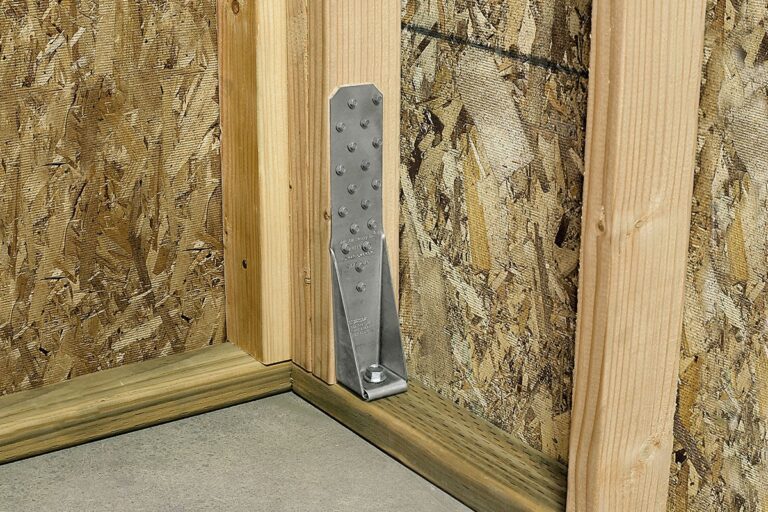
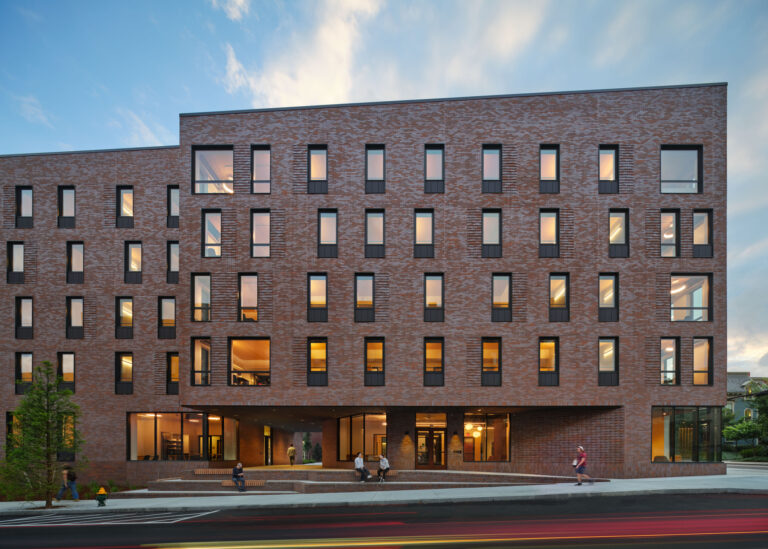

Detailed guidance on specific aspects of wood design and construction, plus inventories of fire and acoustically-tested assemblies.
View Guides, Manuals & Inventories
Hundreds of searchable details for mass timber and light wood-frame buildings.
View CAD & Revit Details
Calculate height and area options or estimate your project’s wood carbon footprint.
View Online Calculators